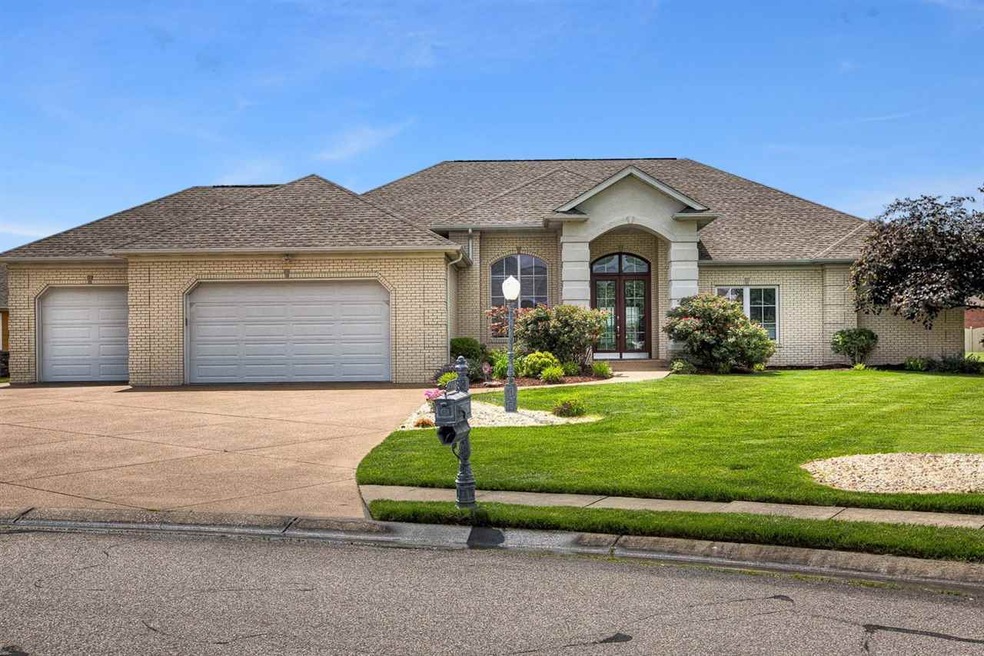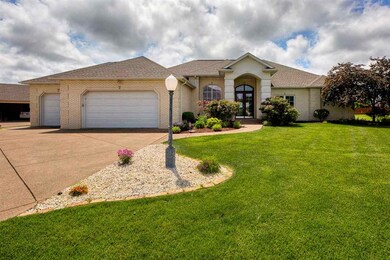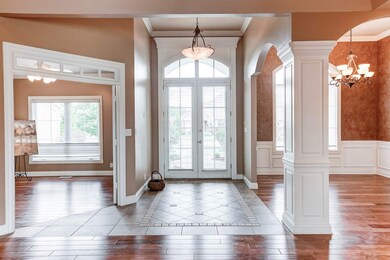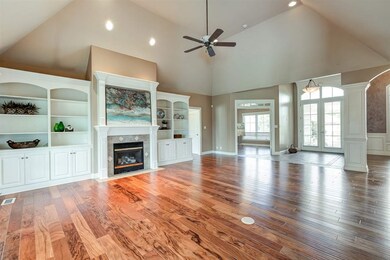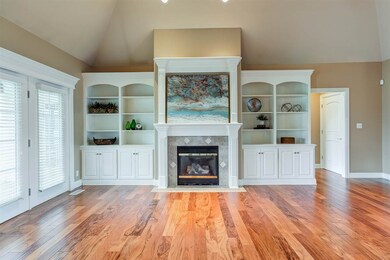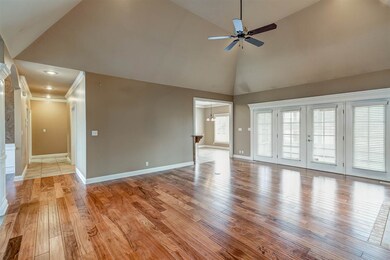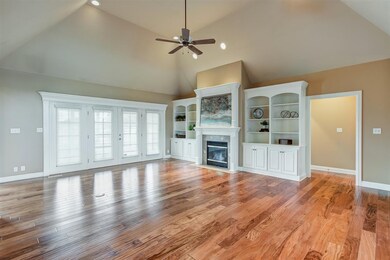
7836 Margaret Cir Newburgh, IN 47630
Highlights
- Primary Bedroom Suite
- Vaulted Ceiling
- <<bathWithWhirlpoolToken>>
- John H. Castle Elementary School Rated A-
- Ranch Style House
- 3 Car Attached Garage
About This Home
As of August 2018Beautiful brick ranch in Engelbrecht Place featuring 3 bedrooms, 2 full baths and powder room. The gourmet kitchen has granite counter tops, stainless appliances, double oven, gas cooktop, large island and planning desk. The open floor plan features a great room with 14' ceiling, gas fireplace with built-in shelving on either side. The dining room has 12' ceilings, crown molding and wainscoting. Open to the kitchen, great room, and master bedroom is a glass sun room. The master suite has a trey ceiling and the bath has double sink vanity whirlpool tub walk-in tiled shower, walk-in closet and skylight. Exterior features include a patio, large lot, landscaping and 3 car garage.
Home Details
Home Type
- Single Family
Est. Annual Taxes
- $2,830
Year Built
- Built in 2005
Lot Details
- 0.58 Acre Lot
- Lot Dimensions are 124x203
- Landscaped
- Level Lot
- Irrigation
Parking
- 3 Car Attached Garage
- Off-Street Parking
Home Design
- Ranch Style House
- Brick Exterior Construction
Interior Spaces
- 2,767 Sq Ft Home
- Crown Molding
- Tray Ceiling
- Vaulted Ceiling
- Ceiling Fan
- Entrance Foyer
- Living Room with Fireplace
- Crawl Space
- Fire and Smoke Detector
Kitchen
- Eat-In Kitchen
- Gas Oven or Range
- Disposal
Bedrooms and Bathrooms
- 3 Bedrooms
- Primary Bedroom Suite
- Split Bedroom Floorplan
- Walk-In Closet
- Double Vanity
- <<bathWithWhirlpoolToken>>
- Separate Shower
Outdoor Features
- Patio
Schools
- Castle Elementary School
- Castle North Middle School
- Castle High School
Utilities
- Forced Air Heating and Cooling System
- Heating System Uses Gas
Community Details
- Engelbrecht Place Subdivision
Listing and Financial Details
- Assessor Parcel Number 87-12-23-309-007.000-019
Ownership History
Purchase Details
Home Financials for this Owner
Home Financials are based on the most recent Mortgage that was taken out on this home.Purchase Details
Home Financials for this Owner
Home Financials are based on the most recent Mortgage that was taken out on this home.Purchase Details
Home Financials for this Owner
Home Financials are based on the most recent Mortgage that was taken out on this home.Purchase Details
Home Financials for this Owner
Home Financials are based on the most recent Mortgage that was taken out on this home.Purchase Details
Home Financials for this Owner
Home Financials are based on the most recent Mortgage that was taken out on this home.Similar Homes in Newburgh, IN
Home Values in the Area
Average Home Value in this Area
Purchase History
| Date | Type | Sale Price | Title Company |
|---|---|---|---|
| Warranty Deed | -- | Regional Title Services Llc | |
| Warranty Deed | -- | None Available | |
| Warranty Deed | -- | None Available | |
| Warranty Deed | -- | None Available | |
| Warranty Deed | -- | None Available |
Mortgage History
| Date | Status | Loan Amount | Loan Type |
|---|---|---|---|
| Open | $196,500 | New Conventional | |
| Closed | $200,000 | New Conventional | |
| Previous Owner | $69,700 | No Value Available | |
| Previous Owner | $288,000 | New Conventional | |
| Previous Owner | $292,500 | New Conventional | |
| Previous Owner | $36,000 | Stand Alone Second | |
| Previous Owner | $272,000 | Adjustable Rate Mortgage/ARM | |
| Previous Owner | $319,000 | New Conventional | |
| Previous Owner | $272,000 | Credit Line Revolving |
Property History
| Date | Event | Price | Change | Sq Ft Price |
|---|---|---|---|---|
| 08/10/2018 08/10/18 | Sold | $350,000 | -5.4% | $126 / Sq Ft |
| 07/09/2018 07/09/18 | Price Changed | $369,900 | -1.3% | $134 / Sq Ft |
| 07/07/2018 07/07/18 | Pending | -- | -- | -- |
| 05/30/2018 05/30/18 | For Sale | $374,900 | +15.4% | $135 / Sq Ft |
| 06/26/2013 06/26/13 | Sold | $325,000 | +1.6% | $117 / Sq Ft |
| 06/21/2013 06/21/13 | Pending | -- | -- | -- |
| 06/21/2013 06/21/13 | For Sale | $320,000 | -- | $116 / Sq Ft |
Tax History Compared to Growth
Tax History
| Year | Tax Paid | Tax Assessment Tax Assessment Total Assessment is a certain percentage of the fair market value that is determined by local assessors to be the total taxable value of land and additions on the property. | Land | Improvement |
|---|---|---|---|---|
| 2024 | $3,723 | $463,400 | $75,200 | $388,200 |
| 2023 | $3,609 | $452,300 | $75,200 | $377,100 |
| 2022 | $3,707 | $440,500 | $105,700 | $334,800 |
| 2021 | $3,098 | $352,400 | $84,600 | $267,800 |
| 2020 | $2,971 | $326,300 | $78,200 | $248,100 |
| 2019 | $3,050 | $329,100 | $78,200 | $250,900 |
| 2018 | $2,911 | $325,900 | $78,200 | $247,700 |
| 2017 | $2,830 | $319,700 | $78,200 | $241,500 |
| 2016 | $2,815 | $319,800 | $78,200 | $241,600 |
| 2014 | $2,363 | $288,300 | $54,000 | $234,300 |
| 2013 | $2,352 | $292,600 | $54,100 | $238,500 |
Agents Affiliated with this Home
-
Cyndi Byrley

Seller's Agent in 2018
Cyndi Byrley
ERA FIRST ADVANTAGE REALTY, INC
(812) 457-4663
77 in this area
317 Total Sales
-
Kindra Hirt

Buyer's Agent in 2018
Kindra Hirt
F.C. TUCKER EMGE
(812) 573-8953
60 in this area
198 Total Sales
Map
Source: Indiana Regional MLS
MLS Number: 201823064
APN: 87-12-23-309-007.000-019
- 7755 Liberty Ct
- 7888 Vann Rd Unit 1
- 5708 Abbe Wood Dr
- 5512 Abbe Wood Dr
- 8177 Greencrest Dr
- 7966 Lake Terrace Ct
- 8248 Wyatt Ct
- 107 Olde Newburgh Dr
- 5222 Oak Grove Rd
- 0 Oak Grove Rd Unit 202445907
- 8445 Bell Crossing Dr
- 8459 Bell Crossing Dr
- 4144 Hilldale Dr
- 8458 Bell Crossing Dr
- 8117 Wyntree Villas Dr
- 8473 Bell Crossing Dr
- 8472 Bell Crossing Dr
- 8487 Bell Crossing Dr
- 8217 Wyntree Villas Dr
- 7944 Owens Dr
