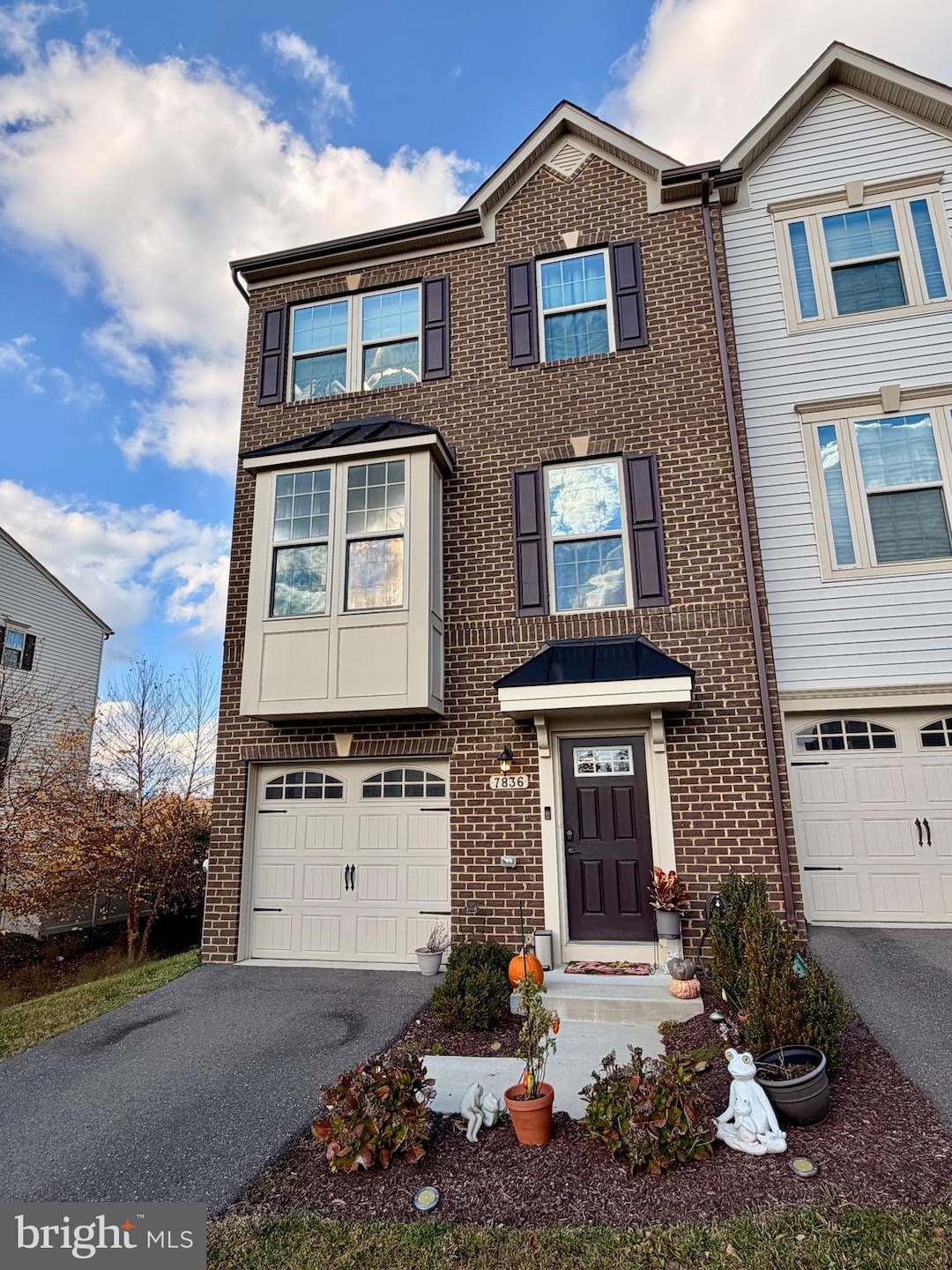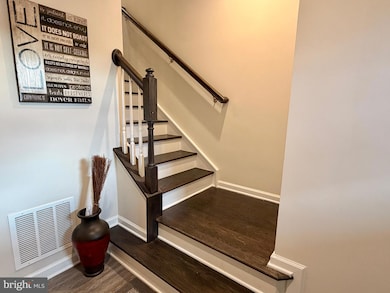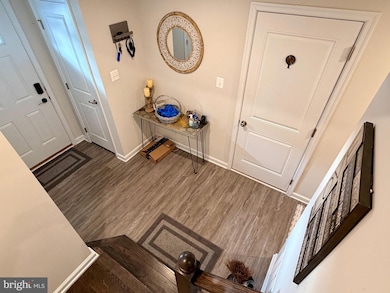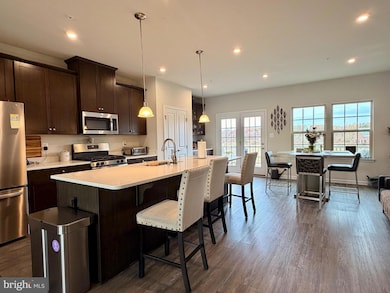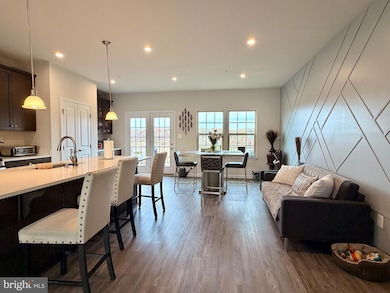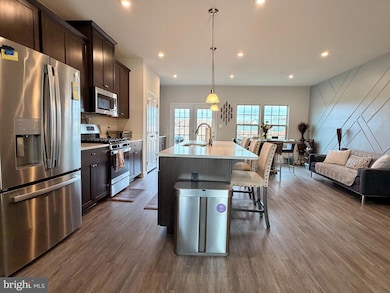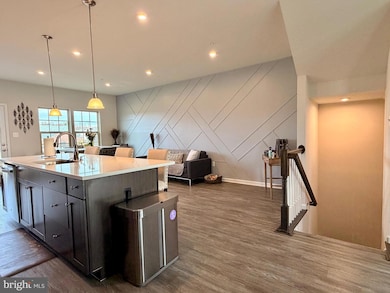7836 Mine Run Rd Hanover, MD 21076
Estimated payment $3,424/month
Highlights
- Popular Property
- Eat-In Gourmet Kitchen
- Colonial Architecture
- Fitness Center
- Open Floorplan
- Clubhouse
About This Home
This spacious, three-level townhome offers a bright, modern layout with thoughtful upgrades throughout. The 2nd floor features an expansive kitchen with a large island that opens to a light-filled living room enhanced by a desirable bump-out, creating additional space for relaxing or entertaining. A window-lined morning room off the kitchen provides a perfect dining area and adds even more natural light to the open layout. The upper level includes three generous bedrooms, two full baths, and a convenient second-floor laundry. The primary suite serves as a private retreat with a tray ceiling, an oversized walk-in closet, and a luxury bath offering a soaking tub and a separate seated shower. The fully finished entry level extends your living space with a fourth bedroom and a full bath -ideal for guests, multigenerational living, or a quiet home office. With 4 bedrooms, 3.5 baths, a 1-car garage, and access to Parkside’s vibrant community amenities, this home delivers comfort, functionality, and an exceptional lifestyle.
Listing Agent
(410) 949-5555 nchima@chimagroup.com Homeset Realty Inc Listed on: 11/18/2025
Townhouse Details
Home Type
- Townhome
Est. Annual Taxes
- $5,465
Year Built
- Built in 2021
Lot Details
- Landscaped
- Property is in excellent condition
HOA Fees
- $91 Monthly HOA Fees
Parking
- 1 Car Attached Garage
- Front Facing Garage
- Garage Door Opener
Home Design
- Colonial Architecture
- Brick Foundation
- Asphalt Roof
Interior Spaces
- 2,285 Sq Ft Home
- Property has 3 Levels
- Open Floorplan
- Recessed Lighting
- Low Emissivity Windows
- Vinyl Clad Windows
- Insulated Windows
- Window Screens
- Insulated Doors
- Living Room
- Dining Area
- Wood Flooring
- Finished Basement
- Basement Fills Entire Space Under The House
Kitchen
- Eat-In Gourmet Kitchen
- Gas Oven or Range
- Self-Cleaning Oven
- Stove
- Microwave
- ENERGY STAR Qualified Refrigerator
- Ice Maker
- ENERGY STAR Qualified Dishwasher
- Kitchen Island
- Upgraded Countertops
- Disposal
Bedrooms and Bathrooms
- En-Suite Bathroom
Laundry
- Laundry Room
- Laundry on upper level
- Dryer
- Washer
Home Security
Accessible Home Design
- Doors with lever handles
Utilities
- Forced Air Heating and Cooling System
- Vented Exhaust Fan
- Programmable Thermostat
- Underground Utilities
- Tankless Water Heater
- Natural Gas Water Heater
Listing and Financial Details
- Assessor Parcel Number 020442090252957
- $475 Front Foot Fee per year
Community Details
Overview
- Built by RYAN HOMES
- Parkside Subdivision, Strauss Floorplan
Amenities
- Clubhouse
Recreation
- Community Playground
- Fitness Center
- Community Pool
- Jogging Path
Security
- Carbon Monoxide Detectors
- Fire and Smoke Detector
- Fire Sprinkler System
Map
Home Values in the Area
Average Home Value in this Area
Tax History
| Year | Tax Paid | Tax Assessment Tax Assessment Total Assessment is a certain percentage of the fair market value that is determined by local assessors to be the total taxable value of land and additions on the property. | Land | Improvement |
|---|---|---|---|---|
| 2025 | $5,263 | $462,700 | $155,000 | $307,700 |
| 2024 | $5,263 | $440,733 | $0 | $0 |
| 2023 | $4,983 | $418,767 | $0 | $0 |
| 2022 | $4,516 | $396,800 | $140,000 | $256,800 |
| 2021 | -- | $47,200 | $47,200 | $0 |
Property History
| Date | Event | Price | List to Sale | Price per Sq Ft | Prior Sale |
|---|---|---|---|---|---|
| 11/20/2025 11/20/25 | For Rent | $3,250 | 0.0% | -- | |
| 11/18/2025 11/18/25 | For Sale | $545,000 | -0.6% | $239 / Sq Ft | |
| 09/17/2021 09/17/21 | Sold | $548,069 | +0.3% | $240 / Sq Ft | View Prior Sale |
| 03/28/2021 03/28/21 | Pending | -- | -- | -- | |
| 03/28/2021 03/28/21 | For Sale | $546,341 | -- | $239 / Sq Ft |
Purchase History
| Date | Type | Sale Price | Title Company |
|---|---|---|---|
| Deed | $548,069 | Nvr Stlmt Svcs Of Md Inc | |
| Deed | $931,460 | Nvr Settlement Services |
Mortgage History
| Date | Status | Loan Amount | Loan Type |
|---|---|---|---|
| Open | $538,141 | FHA |
Source: Bright MLS
MLS Number: MDAA2131442
APN: 04-420-90252957
- 7820 Mine Run Rd
- 7911 Mine Run Rd
- 3723 Cedar Mountain Way
- 7938 Big Roundtop Rd
- 2932 Hebron Ln
- 7841 Chanceford Dr
- 3106 Laurel Hill Rd
- 2914 Middleham Ct
- 7652 Telamon Way
- 7808 Union Hill Dr
- 2741 Prospect Hill Dr
- 2746 Fredericksburg Rd
- 7444 Burnside Way
- 7215 Winding Hills Dr
- 2736 Wessex Cir Unit 35
- 2270 Haw River Rd
- 2616 Hardaway Cir
- 8357 Meadowood Dr
- 7926 Silver Oak Rd
- 7951 Silver Oak Rd
- 3725 Valley Ford Way
- 7922 Brandy Station Rd
- 7922 Brandy Sta Rd
- 7964 Big Roundtop Rd
- 3201 Laurel Hill Rd
- 7812 Patterson Way
- 3109 Laurel Hill Rd
- 2 Patterson Way
- 7 Patterson Way
- 2321 Marion Rd
- 7444 Burnside Way
- 7413 Matapan Dr
- 7802 Rosella Ln
- 8040 Rockenbach Rd
- 2707 Amber Crest Rd
- 2305 Wadlow Ln
- 7789 Arundel Mills Blvd
- 2109 Piney Branch Cir
- 7694 Dorchester Blvd
- 2965 2nd Army Dr
