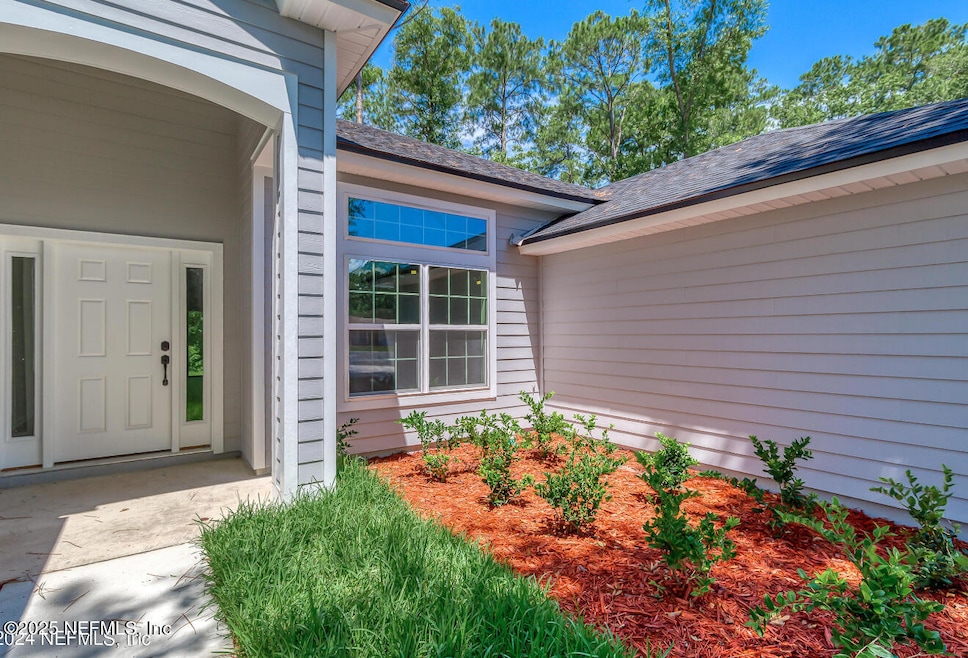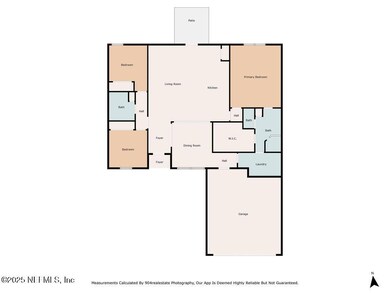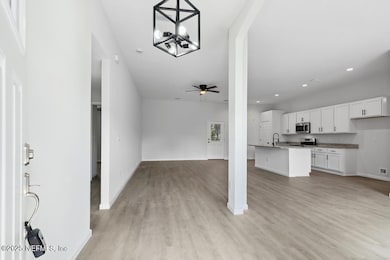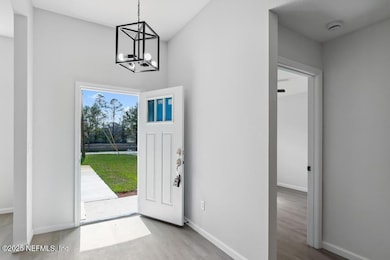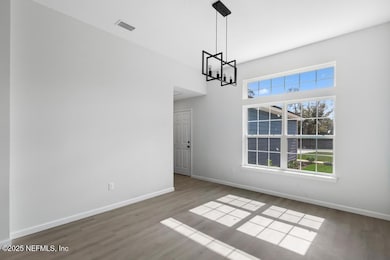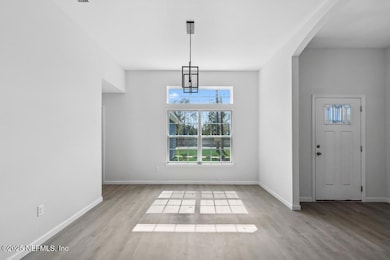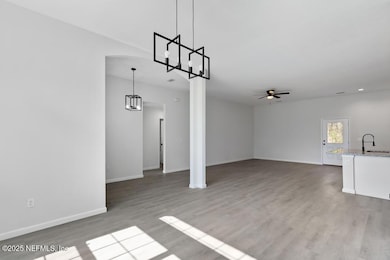7836 Smart Ave Jacksonville, FL 32219
Sherwood Forest NeighborhoodEstimated payment $1,568/month
Highlights
- Under Construction
- 0.5 Acre Lot
- Contemporary Architecture
- Views of Trees
- Open Floorplan
- Vaulted Ceiling
About This Home
HUGE BACKYARD! NO HOA! Introducing a breathtaking new construction nestled on a serene half acre lot, surrounded by lush trees perfect for your dream backyard oasis.
This impressive home spans over 1,800 square feet and features 3 spacious bedrooms and 2 full baths, complemented by an oversized 2-car garage. Inside, you'll find exquisite finishes, including granite countertops, stainless steel appliances, and elegant white cabinets with crown molding. The oversized kitchen island and stylish vinyl plank flooring add both functionality and flair.
Retreat to the luxurious master suite, showcasing a tray ceiling, a large walk-in closet, dual sinks, and a stunning walk-in shower with floor-to-ceiling tile. Enjoy the open layout, upgraded fixtures, and convenient dual access to the laundry room. Workmanship guarantee and a 10-year structural warranty!
Listing Agent
CRYSTAL CLEAR REALTY, LLC Brokerage Email: crystalclearrealtygroup@gmail.com License #3209786 Listed on: 04/10/2025
Home Details
Home Type
- Single Family
Est. Annual Taxes
- $292
Year Built
- Built in 2025 | Under Construction
Lot Details
- 0.5 Acre Lot
- Lot Dimensions are 85x256
- Cleared Lot
- Few Trees
Parking
- 2 Car Attached Garage
Home Design
- Contemporary Architecture
- Traditional Architecture
- Entry on the 1st floor
- Wood Frame Construction
- Shingle Roof
- Wood Siding
- Siding
- Stucco
Interior Spaces
- 1,813 Sq Ft Home
- 1-Story Property
- Open Floorplan
- Vaulted Ceiling
- Ceiling Fan
- Entrance Foyer
- Utility Room
- Views of Trees
- Fire and Smoke Detector
Kitchen
- Eat-In Kitchen
- Breakfast Bar
- Electric Oven
- Electric Cooktop
- Microwave
- Dishwasher
- Kitchen Island
- Disposal
Flooring
- Tile
- Vinyl
Bedrooms and Bathrooms
- 3 Bedrooms
- Split Bedroom Floorplan
- Walk-In Closet
- 2 Full Bathrooms
- Shower Only
Laundry
- Laundry Room
- Laundry on lower level
- Washer and Electric Dryer Hookup
Outdoor Features
- Patio
- Front Porch
Schools
- Garden City Elementary School
- Jean Ribault Middle School
- Jean Ribault High School
Utilities
- Central Heating and Cooling System
- Private Water Source
- Electric Water Heater
- Septic Tank
Community Details
- No Home Owners Association
- Lincoln Villas Subdivision
Listing and Financial Details
- Assessor Parcel Number 021288-0000
Map
Home Values in the Area
Average Home Value in this Area
Property History
| Date | Event | Price | Change | Sq Ft Price |
|---|---|---|---|---|
| 09/09/2025 09/09/25 | Price Changed | $289,888 | -3.3% | $160 / Sq Ft |
| 04/10/2025 04/10/25 | For Sale | $299,888 | -- | $165 / Sq Ft |
Source: realMLS (Northeast Florida Multiple Listing Service)
MLS Number: 2080885
- 7857 Pipit Ave
- 7845 Pipit Ave
- 8815 Bronson Ln
- 7805 Siskin Ave
- 5323 Archery Ave
- 7867 Dekle Ave
- 0 Longspur Ave Unit 2101831
- 0 Longspur Ave Unit 2101828
- 0 Moncrief-Dinsmore Rd Unit 2106177
- 0 Moncrief-Dinsmore Rd Unit 2103988
- 0 Mattox Ave
- 7916 Dekle Ave
- 7911 Moncrief Dinsmore Rd
- 7946 Dekle Ave
- 7817 Dekle Ave
- 0 Dekle Ave Unit 2106175
- 7903 New Kings Rd
- 8916 Yeoman Dr
- 8022 Pipit Ave
- 8025 Siskin Ave
- 7610 Bronson Ln
- 8863 Yeoman Dr
- 5093 Fredericksburg Ave
- 9155 Sibbald Rd
- 9155 Sibbald Rd Unit 5
- 5870 Patterson Ave
- 7930 Tarling Ave
- 9276 Greenleaf Rd
- 4914 Donnybrook Ave
- 4951 Dallen Lea Dr
- 7451 John F. Kennedy Dr W
- 4815 Fredericksburg Ave
- 4626 Castleton Dr
- 4637 Harbor View Dr
- 7323 Richardson Rd
- 8514 Oak Leaf Rd
- 7244 Rhode Island Dr E
- 4504 Lincrest Dr S
- 4509 Ken Knight Dr N
- 4628 Portsmouth Ave Unit B
