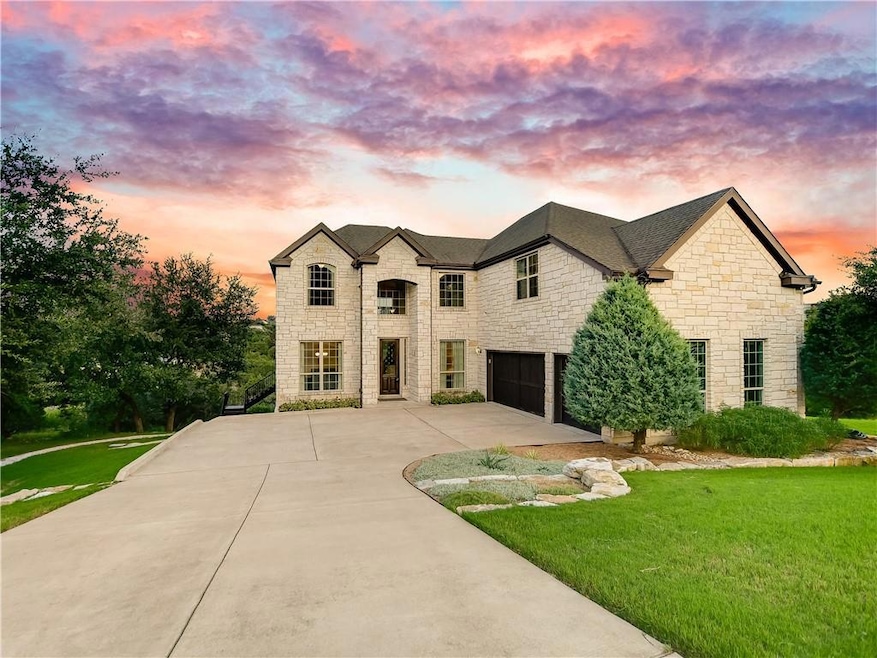7837 Aria Loop Austin, TX 78736
Highlights
- View of Trees or Woods
- Wood Flooring
- Balcony
- Baldwin Elementary School Rated A
- High Ceiling
- Rear Porch
About This Home
Incredible hill country home situated on 1.25 acres with soaring views. 4/3.5 with primary down this home offers tons of living and flex space with room for multiple home offices, gym or media space. Open kitchen and family room with dynamic windows throughout deliver abundant natural light. 772SF back deck offers wonderful outdoor living and kitchen space with built in grill, double burner cooktop, sink and fridge.
Listing Agent
S2 Properties Brokerage Phone: (512) 345-0127 License #0523947 Listed on: 06/23/2025
Home Details
Home Type
- Single Family
Year Built
- Built in 2013
Lot Details
- 1.25 Acre Lot
- West Facing Home
- Wrought Iron Fence
- Back Yard Fenced
- Sprinkler System
- Many Trees
Parking
- 2 Car Garage
Home Design
- Slab Foundation
- Composition Roof
- Stucco
Interior Spaces
- 3,373 Sq Ft Home
- 2-Story Property
- Crown Molding
- High Ceiling
- Recessed Lighting
- Wood Flooring
- Views of Woods
Kitchen
- Built-In Range
- Microwave
- Dishwasher
- Disposal
Bedrooms and Bathrooms
- 4 Bedrooms | 1 Main Level Bedroom
Laundry
- Laundry Room
- Washer
Home Security
- Home Security System
- Fire and Smoke Detector
Outdoor Features
- Balcony
- Rear Porch
Schools
- Baldwin Elementary School
- Small Middle School
- Bowie High School
Utilities
- Central Heating and Cooling System
- Vented Exhaust Fan
- Propane
- Septic Tank
Listing and Financial Details
- Security Deposit $6,100
- Tenant pays for all utilities
- Negotiable Lease Term
- $75 Application Fee
- Assessor Parcel Number 04025802280000
- Tax Block B
Community Details
Overview
- Overlook Estates Ph II The Subdivision
Pet Policy
- Pets allowed on a case-by-case basis
- Pet Deposit $500
Map
Property History
| Date | Event | Price | List to Sale | Price per Sq Ft | Prior Sale |
|---|---|---|---|---|---|
| 02/02/2026 02/02/26 | Price Changed | $5,400 | -3.6% | $2 / Sq Ft | |
| 12/17/2025 12/17/25 | Price Changed | $5,600 | -3.4% | $2 / Sq Ft | |
| 10/01/2025 10/01/25 | Price Changed | $5,800 | -1.7% | $2 / Sq Ft | |
| 07/23/2025 07/23/25 | Price Changed | $5,900 | -6.3% | $2 / Sq Ft | |
| 06/23/2025 06/23/25 | For Rent | $6,300 | +6.8% | -- | |
| 08/09/2024 08/09/24 | Rented | $5,900 | -3.3% | -- | |
| 08/08/2024 08/08/24 | Under Contract | -- | -- | -- | |
| 06/02/2024 06/02/24 | For Rent | $6,100 | +3.4% | -- | |
| 09/15/2022 09/15/22 | Rented | $5,900 | 0.0% | -- | |
| 08/28/2022 08/28/22 | Under Contract | -- | -- | -- | |
| 08/28/2022 08/28/22 | Price Changed | $5,900 | -8.5% | $2 / Sq Ft | |
| 07/28/2022 07/28/22 | Price Changed | $6,450 | -5.1% | $2 / Sq Ft | |
| 06/11/2022 06/11/22 | For Rent | $6,800 | +23.6% | -- | |
| 10/31/2021 10/31/21 | Rented | $5,500 | 0.0% | -- | |
| 10/18/2021 10/18/21 | Under Contract | -- | -- | -- | |
| 10/13/2021 10/13/21 | For Rent | $5,500 | 0.0% | -- | |
| 09/24/2021 09/24/21 | Sold | -- | -- | -- | View Prior Sale |
| 08/19/2021 08/19/21 | Pending | -- | -- | -- | |
| 08/10/2021 08/10/21 | For Sale | $1,099,000 | -- | $326 / Sq Ft |
Source: Unlock MLS (Austin Board of REALTORS®)
MLS Number: 8902934
APN: 820509
- 10800 Superview Dr
- 8004 Kuhn Dr
- 10208 Thomaswood Ln
- 000 Ranch Road 12 Rd
- 7401 Williamson Creek Dr Unit 2
- 10101 Murmuring Creek Dr
- 7607 Williamson Creek Dr
- 8204 Williamson Creek Dr
- 9702 Murmuring Creek Dr
- 7805 Pitter Pat Ln
- 17609 Chamois Way
- 9011 Dorella Ln
- 9005 Dorella Ln
- 9301 Elm Grove Cir
- TBD Lot 4A Rod Rd
- TBD Lot 5B Rod Rd
- TBD Lot 5A Rod Rd
- 9114 U S 290
- 10204 Oak Grove Cir
- 0 Highway 290
- 10603 Thomaswood Ln
- 9301 Old Bee Caves Rd
- 8501 High Summit Ln
- 8902 Feather Hill Rd Unit ID1337485P
- 8715 W Highway 71
- 8350 W Us Highway 290
- 6705 Covered Bridge Dr Unit 22
- 8600 W Highway 71
- 8818 Travis Hills Dr
- 8200 Mescalero Dr Unit A
- 8405 Old Bee Caves Rd
- 6910 Rifle Bend Unit B
- 8001 Hwy 71 W
- 8000 Highway 290 W
- 7880 U S 290 Unit 1104
- 7880 U S 290 Unit 8302
- 7880 U S 290 Unit 11306
- 7880 U S 290 Unit 8306
- 7880 Us 290 Hwy W
- 7107 Scenic Brook Dr Unit ID1054233P







