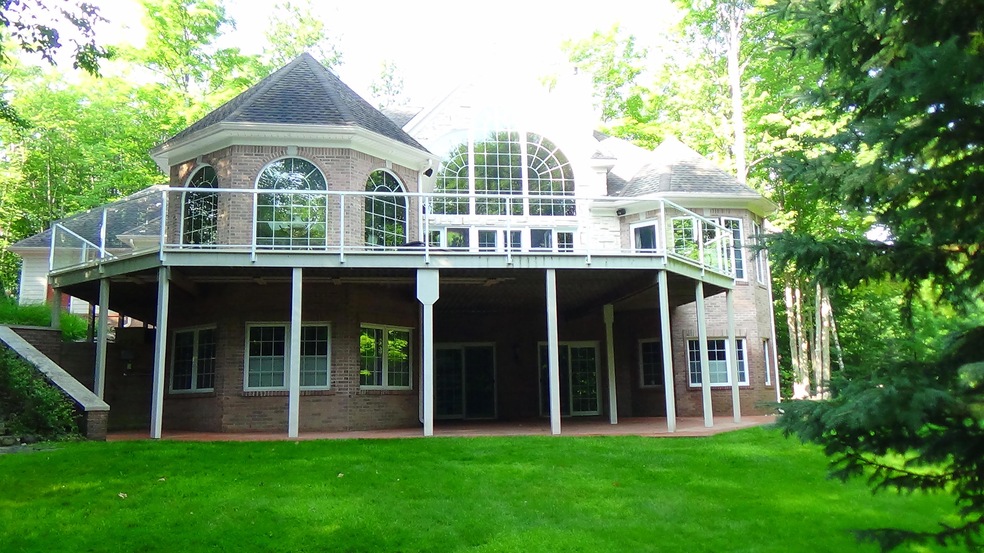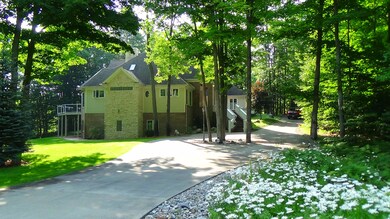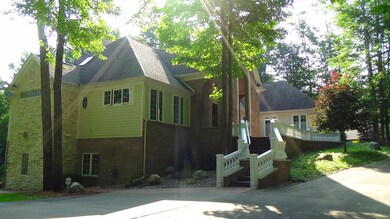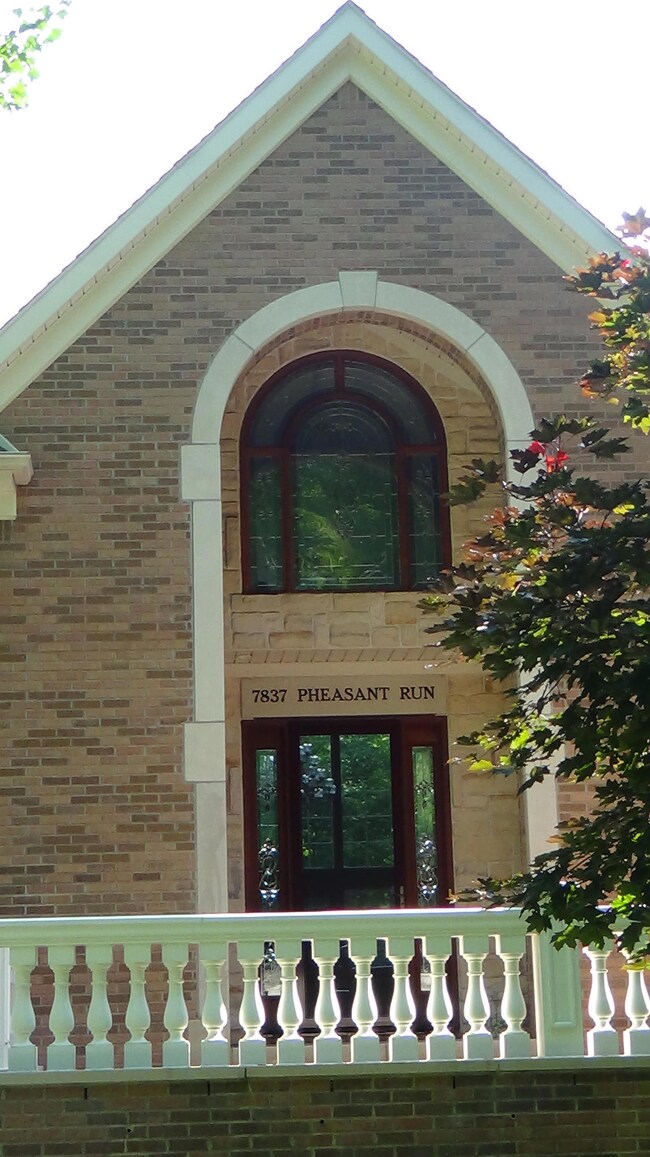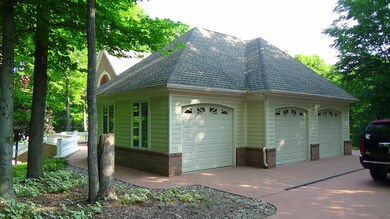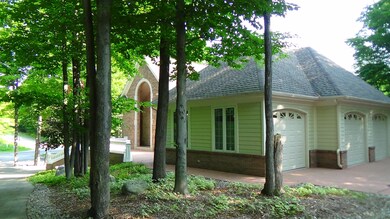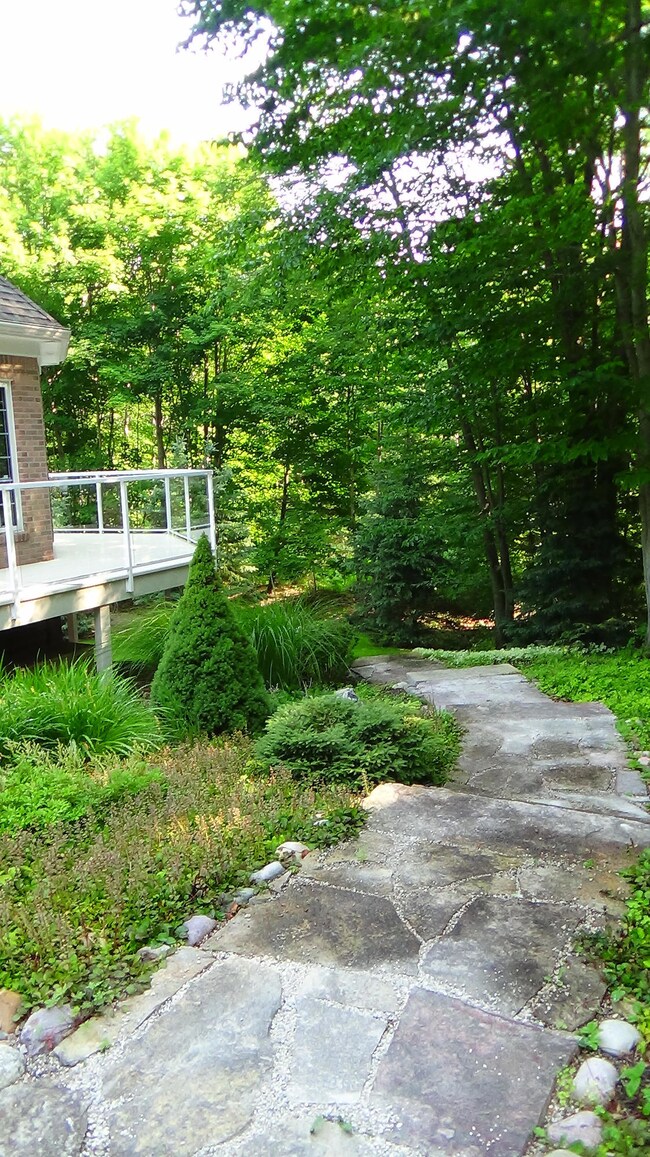
7837 Pheasant Run Gaylord, MI 49735
Estimated Value: $619,000 - $801,000
Highlights
- Golf Course Community
- Vaulted Ceiling
- Main Floor Bedroom
- Deck
- Radiant Floor
- Lower Floor Utility Room
About This Home
As of September 2014A truly special home for a truly special Buyer. Michaywe’ two+ acre wooded site is the natural setting. Features include six BR’s, seven BA’s, guest room, den and exercise room. Walkout lower level features guest rooms, game room and full bar. Easy living highlighted with wood cathedral ceilings, crown moldings and granite counter tops. Entertaining is easier with (2) washers, (2) dryers, (2) refrigerators and (3) dishwashers. Radiant floor heat, central air and of course a finished, heated (3) car garage. Priced to sell at 50% of cost to duplicate. $550,000 Call for your personal tour.
Last Agent to Sell the Property
smith realty GROUP License #6506045918 Listed on: 07/29/2014
Home Details
Home Type
- Single Family
Est. Annual Taxes
- $4,695
Year Built
- Built in 2003
Lot Details
- Lot Dimensions are 232 x 307
- Landscaped
Home Design
- Frame Construction
- Masonite
- Stone
Interior Spaces
- 5,000 Sq Ft Home
- 2-Story Property
- Wet Bar
- Vaulted Ceiling
- Self Contained Fireplace Unit Or Insert
- Living Room
- Dining Room
- Lower Floor Utility Room
- Laundry on lower level
- Finished Basement
- Basement Window Egress
- Fire and Smoke Detector
Flooring
- Radiant Floor
- Tile
Bedrooms and Bathrooms
- 5 Bedrooms
- Main Floor Bedroom
- Walk-In Closet
Parking
- 3 Car Attached Garage
- Heated Garage
- Driveway
Outdoor Features
- Deck
- Patio
Location
- Property is near a golf course
Utilities
- Humidifier
- Forced Air Heating System
- Heating System Uses Natural Gas
- Hot Water Heating System
- Well
- Septic Tank
- Septic System
- Cable TV Available
Listing and Financial Details
- Assessor Parcel Number 091-390-001-587-01 & 091-390-001-589-00
- Tax Block 11
Community Details
Overview
- Michaywe' No. 3 Subdivision
Recreation
- Golf Course Community
Ownership History
Purchase Details
Purchase Details
Purchase Details
Home Financials for this Owner
Home Financials are based on the most recent Mortgage that was taken out on this home.Purchase Details
Similar Homes in Gaylord, MI
Home Values in the Area
Average Home Value in this Area
Purchase History
| Date | Buyer | Sale Price | Title Company |
|---|---|---|---|
| Gerds James | -- | -- | |
| Gerds James | -- | -- | |
| Gerds James | -- | Alpine Title & Escrow | |
| Gerds James | $525,000 | Alpine Title & Escrow | |
| Schiedegger, Bonnie J Trust | -- | -- |
Mortgage History
| Date | Status | Borrower | Loan Amount |
|---|---|---|---|
| Previous Owner | Gerds James | $286,000 | |
| Previous Owner | Gerds James | $317,000 |
Property History
| Date | Event | Price | Change | Sq Ft Price |
|---|---|---|---|---|
| 09/26/2014 09/26/14 | Sold | $525,000 | -- | $105 / Sq Ft |
| 09/01/2014 09/01/14 | Pending | -- | -- | -- |
Tax History Compared to Growth
Tax History
| Year | Tax Paid | Tax Assessment Tax Assessment Total Assessment is a certain percentage of the fair market value that is determined by local assessors to be the total taxable value of land and additions on the property. | Land | Improvement |
|---|---|---|---|---|
| 2024 | $4,695 | $361,400 | $0 | $0 |
| 2023 | $8,567 | $318,300 | $0 | $0 |
| 2022 | $8,572 | $277,400 | $0 | $0 |
| 2021 | $8,414 | $247,900 | $0 | $0 |
| 2020 | $8,796 | $231,100 | $0 | $0 |
| 2019 | $8,704 | $224,900 | $0 | $0 |
| 2018 | -- | $196,300 | $196,300 | $0 |
| 2017 | -- | $193,800 | $0 | $0 |
| 2016 | -- | $193,700 | $0 | $0 |
| 2013 | -- | $158,800 | $0 | $0 |
Agents Affiliated with this Home
-
Dale Smith

Seller's Agent in 2014
Dale Smith
smith realty GROUP
(586) 764-1599
69 Total Sales
-
Scott Chesley

Buyer's Agent in 2014
Scott Chesley
CHESLEY & CO REALTORS
(989) 614-6100
61 Total Sales
Map
Source: Water Wonderland Board of REALTORS®
MLS Number: 292443
APN: 091-390-001-587-01
- Lot 18 Woodthrush Cir
- 1868 Mockingbird Ln
- Lot 1596,7 Pheasant Run
- 7805 Gray Hawk Ct
- Lot 1829 Sandpiper Trail
- 7863 Bob White Way
- 0 Pheasant Run Unit 201832371
- Lot# 1937 Bob White Way
- 7271 Snow Goose Cir
- 7229 Snow Goose Cir
- 7101 Partridge Place
- 7153 Sugar Hill Cir
- 1868 Michaywe Dr
- 1215 Matterhorn Ct
- 961 Spring Dr
- 6578 Saint Andrews Dr
- Lot 1324 Opal Lake Rd
- 0 Opal Lake Rd Unit 201831896
- 6671 Woodcock Ct
- 9219 Tall Birch Rd
- 7837 Pheasant Run
- 7800 Pheasant Run
- 7812 Woodthrush Cir
- 7864 Pheasant Run
- 7902 Woodthrush Cir
- 1754 Snow Owl Ct
- 1764 Snow Owl Ct
- 1765 Snow Owl Ct
- 7857 Pheasant Run
- 1788 Snow Owl Ct
- 1871 Snow Owl Ct
- 7956 Woodthrush Cir
- 0 Woodthrush Cir Unit (LOT 12) 252322
- 0 Woodthrush Cir Unit (LOT 10) 252321
- 7866 Woodthrush Cir
- 7920 Woodthrush Cir
- 0 Woodthrush Cir
- 7843 Woodthrush Cir
- 7825 Woodthrush Cir
- 7793 Woodthrush Cir
