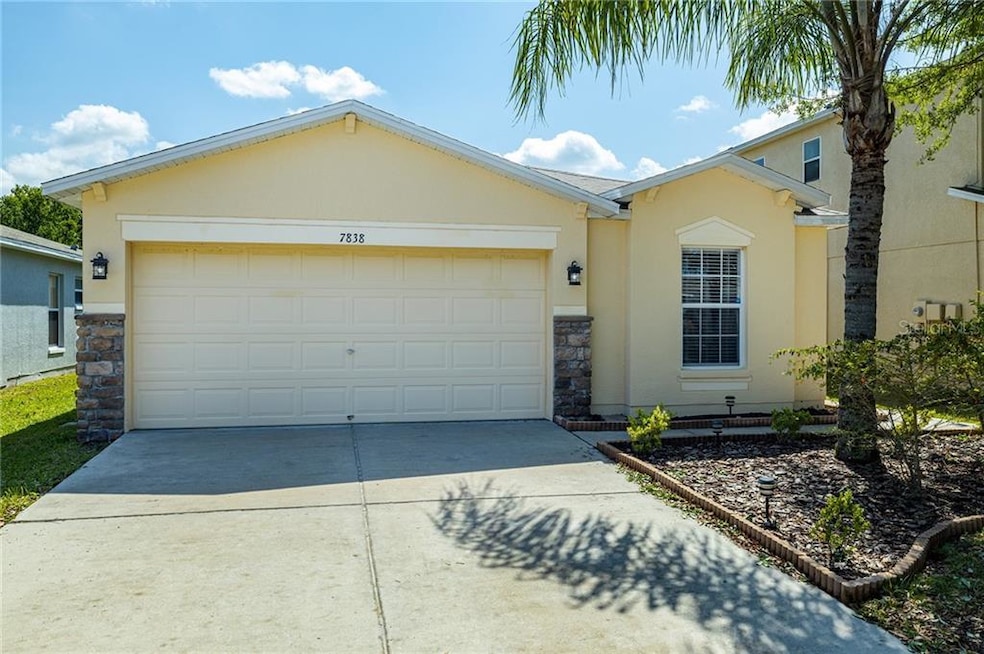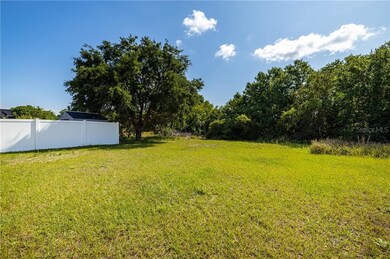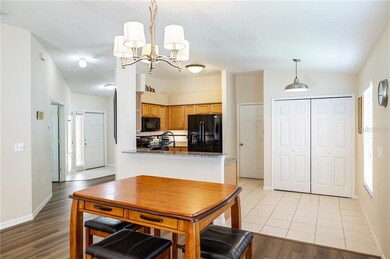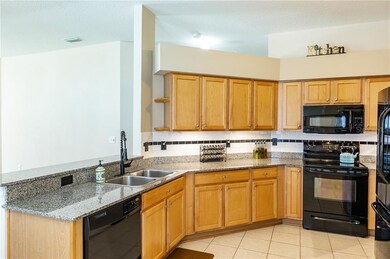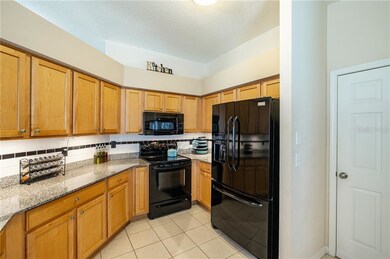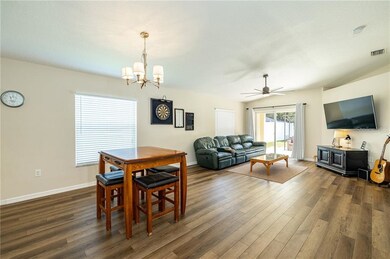
7838 Carriage Pointe Dr Gibsonton, FL 33534
Estimated Value: $278,000 - $345,000
Highlights
- Fitness Center
- Ranch Style House
- Community Pool
- View of Trees or Woods
- Great Room
- Tennis Courts
About This Home
As of May 2021*PLEASE READ* We have offers well above asking. Best and Final due by Friday at 9pm. Requires Appraisal release between listing and offer price with proof of funds, closing no later than 5/17/21, min $5k escrow and no more than 7 days RTI. Buyer's Agent to submit affidavit stating that the buyer saw the property and the neighborhood in person. This can be in an email. Pool Community! Upgraded Pristine 3 Bedroom on Conservation Lot! No Rear Neighbors! Newer AC 2017, Exterior Just Painted 2021, New Waterproof Vinyl Flooring 2020, You will love the Stacked Stone Front w/Foyer entry! Living Large Open Floor Plan w/Granite Kitchen, Newer Appliances w/tile Backsplash & Large Breakfast Bar overlooking Great room & eat-in Space in Kitchen! Washer & Dryer are yours too! Great Room has bright inviting feel with Sliders out to your private backyard oasis! Master Suite is large w/Walk in Closet! Master Bath En suite has Deep Garden tub with Shower! Linen Closet in Bath for your convenience! 2 Secondary Bedrooms are also good size! Full Guest Bath between the bedrooms! Newer Carpet only in bedrooms! Newer Lighting & Ceiling Fans makes this home feel Newer! Veteran Owned home with lots of integrity! There are 18 offers received at this point. The owner will allow the currently scheduled showings. Commute is easy with so many access opportunities! Close to Shopping, Restaurants & Movie Theater! Community Pool is amazing! Perfect Opportunity!
Last Agent to Sell the Property
SIGNATURE REALTY ASSOCIATES License #3083463 Listed on: 04/15/2021
Co-Listed By
Nicole Sands
License #3243149
Home Details
Home Type
- Single Family
Est. Annual Taxes
- $3,643
Year Built
- Built in 2006
Lot Details
- 4,800 Sq Ft Lot
- Near Conservation Area
- West Facing Home
- Property is zoned PD
HOA Fees
- $21 Monthly HOA Fees
Parking
- 2 Car Attached Garage
Home Design
- Ranch Style House
- Slab Foundation
- Shingle Roof
- Block Exterior
- Stucco
Interior Spaces
- 1,482 Sq Ft Home
- Ceiling Fan
- Blinds
- Sliding Doors
- Great Room
- Combination Dining and Living Room
- Utility Room
- Views of Woods
Kitchen
- Range
- Microwave
- Dishwasher
Flooring
- Carpet
- Ceramic Tile
- Vinyl
Bedrooms and Bathrooms
- 3 Bedrooms
- Split Bedroom Floorplan
- Walk-In Closet
- 2 Full Bathrooms
Laundry
- Dryer
- Washer
Outdoor Features
- Patio
- Porch
Schools
- Corr Elementary School
- Eisenhower Middle School
- East Bay High School
Utilities
- Central Heating and Cooling System
- Cable TV Available
Listing and Financial Details
- Legal Lot and Block 85 / A
- Assessor Parcel Number U-36-30-19-82P-A00000-00085.0
Community Details
Overview
- Association fees include community pool, recreational facilities
- Real Manage Denise Shreaves Association, Phone Number (813) 443-2179
- Carriage Pointe Ph 01 Subdivision
- Association Approval Required
- The community has rules related to deed restrictions
Recreation
- Tennis Courts
- Community Basketball Court
- Community Playground
- Fitness Center
- Community Pool
Ownership History
Purchase Details
Home Financials for this Owner
Home Financials are based on the most recent Mortgage that was taken out on this home.Purchase Details
Home Financials for this Owner
Home Financials are based on the most recent Mortgage that was taken out on this home.Purchase Details
Purchase Details
Purchase Details
Purchase Details
Home Financials for this Owner
Home Financials are based on the most recent Mortgage that was taken out on this home.Purchase Details
Similar Homes in the area
Home Values in the Area
Average Home Value in this Area
Purchase History
| Date | Buyer | Sale Price | Title Company |
|---|---|---|---|
| Popovskaya Olga | $240,600 | Fidelity Natl Ttl Of Fl Inc | |
| Leclarce Steven M | $150,000 | Attorney | |
| Federal Bome Loan Mortgage Corporation | -- | None Available | |
| Leclerc Steven M | $100 | -- | |
| Ditech Financial Llc | $6,100 | None Available | |
| Collamore Cynthia | $208,700 | North American Title Company | |
| Lennar Homes Inc | $876,000 | Fuentes & Kreischer Title Co |
Mortgage History
| Date | Status | Borrower | Loan Amount |
|---|---|---|---|
| Open | Popovskaya Olga | $228,541 | |
| Previous Owner | Leclerc Steven M | $153,966 | |
| Previous Owner | Leclerc Steven M | $152,608 | |
| Previous Owner | Collamore Cynthia | $127,650 | |
| Closed | Leclarce Steven M | $0 |
Property History
| Date | Event | Price | Change | Sq Ft Price |
|---|---|---|---|---|
| 05/17/2021 05/17/21 | Sold | $240,570 | +20.3% | $162 / Sq Ft |
| 04/16/2021 04/16/21 | Pending | -- | -- | -- |
| 04/15/2021 04/15/21 | For Sale | $199,999 | +33.3% | $135 / Sq Ft |
| 07/30/2017 07/30/17 | Off Market | $150,000 | -- | -- |
| 04/28/2017 04/28/17 | Sold | $150,000 | -3.2% | $101 / Sq Ft |
| 02/15/2017 02/15/17 | Pending | -- | -- | -- |
| 01/25/2017 01/25/17 | For Sale | $154,900 | -- | $105 / Sq Ft |
Tax History Compared to Growth
Tax History
| Year | Tax Paid | Tax Assessment Tax Assessment Total Assessment is a certain percentage of the fair market value that is determined by local assessors to be the total taxable value of land and additions on the property. | Land | Improvement |
|---|---|---|---|---|
| 2024 | $6,901 | $233,330 | $65,894 | $167,436 |
| 2023 | $6,803 | $242,973 | $65,894 | $177,079 |
| 2022 | $6,164 | $218,785 | $57,658 | $161,127 |
| 2021 | $3,725 | $131,454 | $0 | $0 |
| 2020 | $3,642 | $129,639 | $0 | $0 |
| 2019 | $3,553 | $126,724 | $0 | $0 |
| 2018 | $3,500 | $124,361 | $0 | $0 |
| 2017 | $4,074 | $111,560 | $0 | $0 |
| 2016 | $3,828 | $98,683 | $0 | $0 |
| 2015 | $4,153 | $98,547 | $0 | $0 |
| 2014 | $3,023 | $84,099 | $0 | $0 |
| 2013 | -- | $70,587 | $0 | $0 |
Agents Affiliated with this Home
-
Lisa Anderson

Seller's Agent in 2021
Lisa Anderson
SIGNATURE REALTY ASSOCIATES
(813) 817-5114
2 in this area
57 Total Sales
-
N
Seller Co-Listing Agent in 2021
Nicole Sands
-
Tatiana Russu

Buyer's Agent in 2021
Tatiana Russu
FUTURE HOME REALTY INC
(504) 428-9982
1 in this area
72 Total Sales
-
Judy Styles
J
Seller's Agent in 2017
Judy Styles
STYLES & STYLES CO.
(813) 245-7979
5 Total Sales
Map
Source: Stellar MLS
MLS Number: T3301259
APN: U-36-30-19-82P-A00000-00085.0
- 7833 Carriage Pointe Dr
- 7864 Carriage Pointe Dr
- 7924 Carriage Pointe Dr
- 8103 Tar Hollow Dr
- 11919 Grand Kempston Dr
- 8105 Bilston Village Ln
- 7719 Carriage Pointe Dr
- 8220 Harwich Port Ln
- 12017 Grand Kempston Dr
- 8216 Carriage Pointe Dr
- 12017 Gillingham Harbor Ln
- 7725 Tangle Rush Dr
- 12032 Grand Kempston Dr
- 11506 North St
- 8111 Brickleton Woods Ave
- 12008 Fern Blossom Dr
- 12123 Ledbury Commons Dr
- 12120 Barnsley Reserve Place
- 7620 Tangle Rush Dr
- 7523 Tangle Brook Blvd
- 7838 Carriage Pointe Dr
- 7840 Carriage Pointe Dr
- 7836 Carriage Pointe Dr
- 7834 Carriage Pointe Dr
- 7844 Carriage Pointe Dr
- 7832 Carriage Pointe Dr
- 7846 Carriage Pointe Dr
- 7830 Carriage Pointe Dr
- 7839 Carriage Pointe Dr
- 7837 Carriage Pointe Dr
- 7835 Carriage Pointe Dr
- 7841 Carriage Pointe Dr
- 7828 Carriage Pointe Dr
- 7848 Carriage Pointe Dr
- 7831 Carriage Pointe Dr
- 7843 Carriage Pointe Dr
- 7845 Carriage Pointe Dr
- 7829 Carriage Pointe Dr
- 7826 Carriage Pointe Dr
