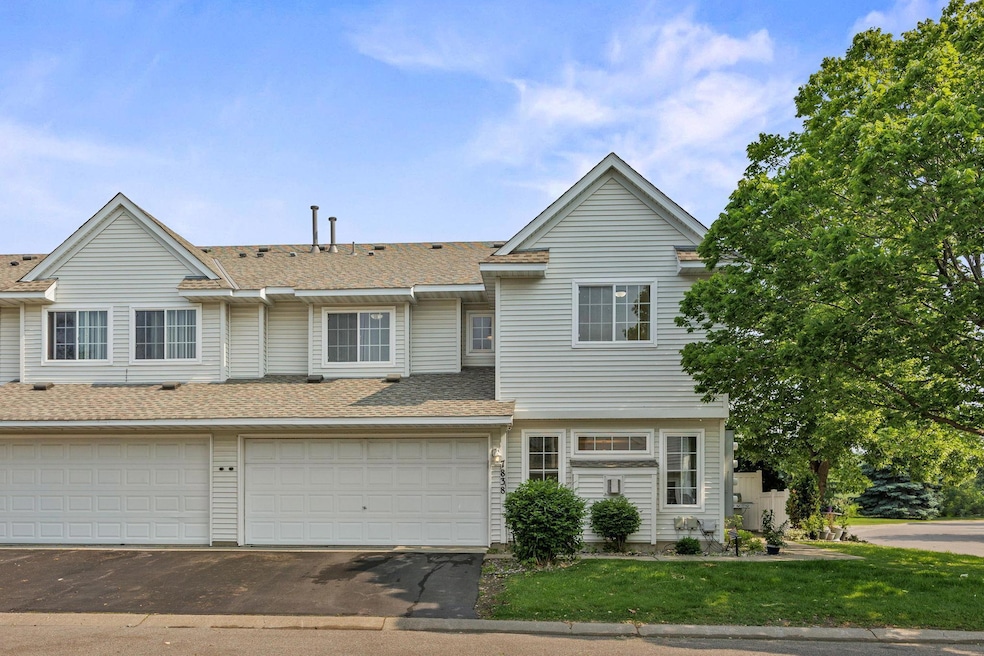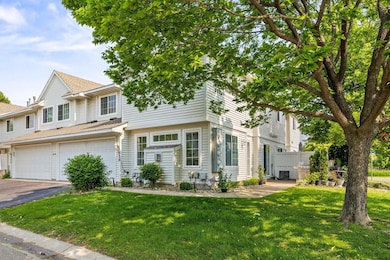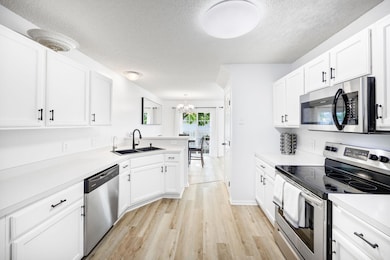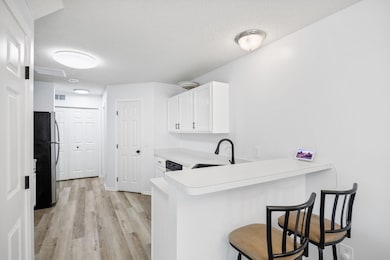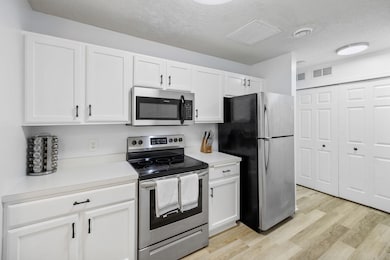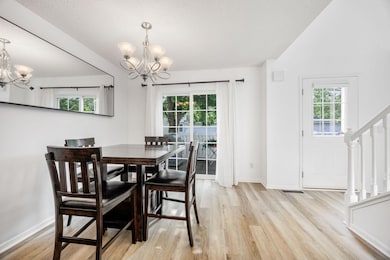
7838 Harvest Ln Unit 53 Chanhassen, MN 55317
Estimated payment $2,301/month
Total Views
43
2
Beds
1.5
Baths
1,451
Sq Ft
$214
Price per Sq Ft
Highlights
- Loft
- Corner Lot
- Patio
- Bluff Creek Elementary Rated A-
- 2 Car Attached Garage
- Forced Air Heating and Cooling System
About This Home
Beautiful well maintained end unit. 2 Bedroom, 2 Bathroom and 2 Car garage. Lots of upgrades all around the house. Freshly painted, new LVP flooring, lighting fixtures, soft close cabinets, door handles, smart lighting switches and more. Close to schools, parks, shopping centers, and easy access to major highways.
Townhouse Details
Home Type
- Townhome
Est. Annual Taxes
- $2,962
Year Built
- Built in 1999
HOA Fees
- $323 Monthly HOA Fees
Parking
- 2 Car Attached Garage
- Tuck Under Garage
Interior Spaces
- 1,451 Sq Ft Home
- 2-Story Property
- Living Room with Fireplace
- Combination Kitchen and Dining Room
- Loft
Kitchen
- Range
- Microwave
- Dishwasher
Bedrooms and Bathrooms
- 2 Bedrooms
Laundry
- Dryer
- Washer
Additional Features
- Patio
- 1,002 Sq Ft Lot
- Forced Air Heating and Cooling System
Community Details
- Association fees include maintenance structure, ground maintenance, professional mgmt, trash
- First Service Residential Association, Phone Number (952) 277-2700
- Autumn Ridge Subdivision
Listing and Financial Details
- Assessor Parcel Number 250880530
Map
Create a Home Valuation Report for This Property
The Home Valuation Report is an in-depth analysis detailing your home's value as well as a comparison with similar homes in the area
Home Values in the Area
Average Home Value in this Area
Tax History
| Year | Tax Paid | Tax Assessment Tax Assessment Total Assessment is a certain percentage of the fair market value that is determined by local assessors to be the total taxable value of land and additions on the property. | Land | Improvement |
|---|---|---|---|---|
| 2025 | $2,962 | $300,500 | $65,000 | $235,500 |
| 2024 | $2,894 | $284,300 | $60,000 | $224,300 |
| 2023 | $2,858 | $279,800 | $60,000 | $219,800 |
| 2022 | $2,558 | $278,800 | $54,300 | $224,500 |
| 2021 | $2,440 | $212,900 | $45,200 | $167,700 |
| 2020 | $2,384 | $203,000 | $45,200 | $157,800 |
| 2019 | $2,360 | $191,900 | $43,100 | $148,800 |
| 2018 | $2,286 | $191,900 | $43,100 | $148,800 |
| 2017 | $2,144 | $180,800 | $43,100 | $137,700 |
| 2016 | $2,172 | $158,100 | $0 | $0 |
| 2015 | $2,146 | $152,200 | $0 | $0 |
| 2014 | $2,146 | $145,400 | $0 | $0 |
Source: Public Records
Purchase History
| Date | Type | Sale Price | Title Company |
|---|---|---|---|
| Warranty Deed | $205,000 | Results Title | |
| Warranty Deed | $169,900 | -- | |
| Warranty Deed | $139,490 | -- |
Source: Public Records
Mortgage History
| Date | Status | Loan Amount | Loan Type |
|---|---|---|---|
| Open | $175,000 | New Conventional | |
| Closed | $184,500 | New Conventional |
Source: Public Records
Similar Homes in Chanhassen, MN
Source: NorthstarMLS
MLS Number: 6735311
APN: 25.0880530
Nearby Homes
- 7882 Autumn Ridge Ave
- 7861 Autumn Ridge Ave
- 7707 Vasserman Place
- 7656 Prairie Flower Blvd
- 7517 Bent Bow Trail
- 2771 Century Cir
- 2331 Fawn Hill Ct
- 2543 Bridle Creek Trail
- 2029 Poppy Dr
- 2839 Arboretum Village Trail
- 7423 Fawn Hill Rd
- 2567 Bridle Creek Trail
- 2408 Hunter Dr
- 2961 Village Ct
- 2971 Village Ct
- 2961 Highwood Dr
- 7266 Fawn Hill Rd
- 2090 Paisley Path
- 7217 Purple Pkwy
- 6951 Highover Dr
