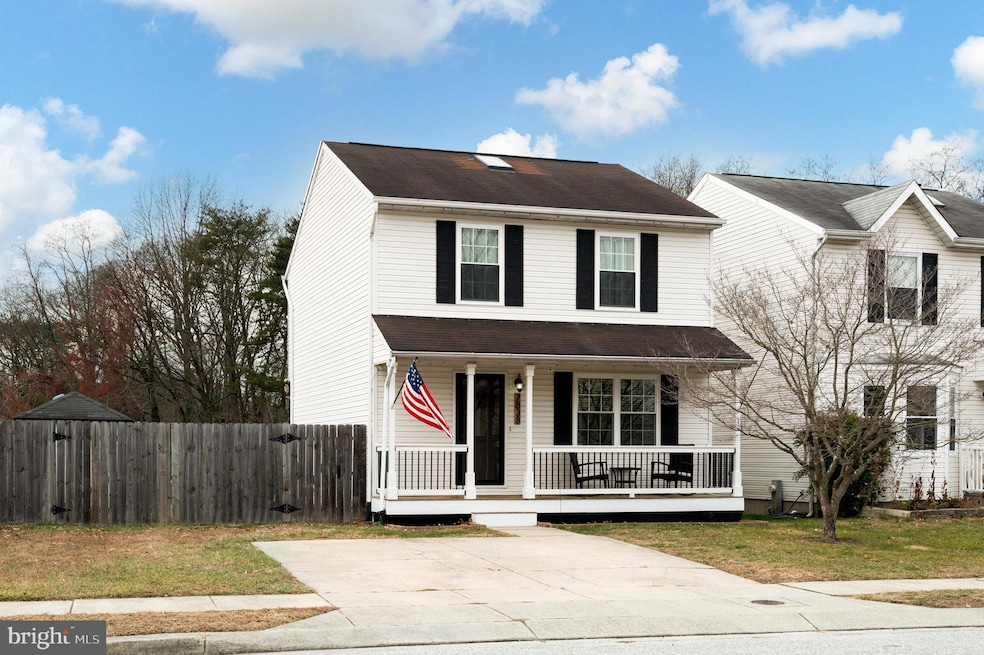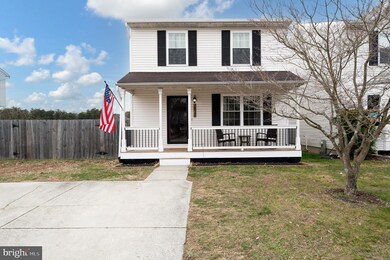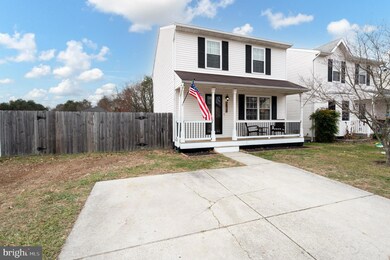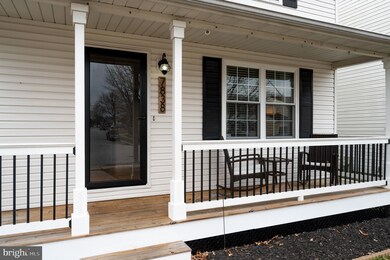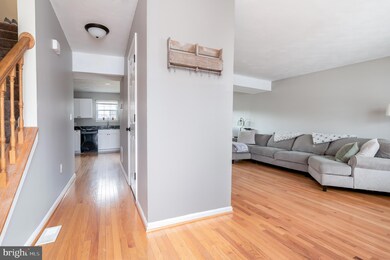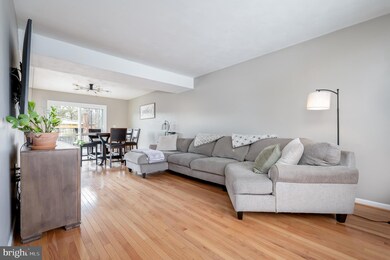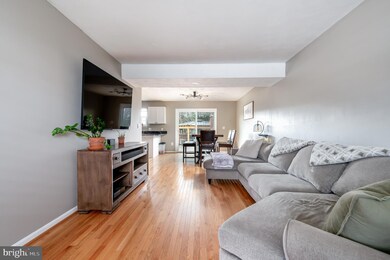
7838 Kings Bench Place Pasadena, MD 21122
Green Haven NeighborhoodHighlights
- Colonial Architecture
- Recreation Room
- Marble Flooring
- Deck
- Traditional Floor Plan
- Garden View
About This Home
As of February 2025Welcome to your dream colonial in the heart of Queens Park! This charming 3-bedroom, 2 full, and 2 half-bath home offers the perfect blend of classic design and modern updates. From the moment you arrive, you'll be greeted by a cozy, updated front porch—a perfect spot to relax and enjoy the neighborhood.
Step inside and be captivated by the spacious living and dining rooms, where beautiful hard wood flooring creates a warm, inviting ambiance. The remodeled kitchen is a showstopper, boasting elegant white cabinetry, gleaming granite countertops, and newer appliances that make meal prep a breeze. It’s a space where style meets functionality, perfect for everything from weekday dinners to holiday gatherings. Head out back to the expansive deck which is ideal for entertaining or simply unwinding under the stars. Imagine enjoying meals in the gazebo or hosting fun-filled activities in the large, fenced backyard that offers a great private view of the recreational field which is unbuildable—a true oasis for outdoor living. The upper level features three generously sized bedrooms, offering plenty of space for rest and relaxation. The fully renovated bathrooms on the main level and upper hall are a treat, showcasing sleek marble flooring and chic cabinetry. The lower level adds even more versatility, with a walk-up rear entry, a half bath, and space ready to become your rec room, workout area, or creative studio. Plus, there’s ample unfinished storage or workshop space to suit your needs. Practical perks include ample off-street parking and convenient access to commuter routes like I97, I695, and Rt 100. Whether you’re heading to work, exploring local shopping and dining, or visiting nearby parks, everything you need is close by. This well-maintained home is ready for you to move in and start making memories. Schedule your showing today and discover all the charm and modern convenience this Queens Park gem has to offer!
Last Agent to Sell the Property
Keller Williams Flagship License #602292 Listed on: 01/10/2025

Home Details
Home Type
- Single Family
Est. Annual Taxes
- $3,742
Year Built
- Built in 1989
Lot Details
- 5,280 Sq Ft Lot
- Wood Fence
- Level Lot
- Back Yard Fenced and Front Yard
- Property is in very good condition
- Property is zoned R5
HOA Fees
- $11 Monthly HOA Fees
Home Design
- Colonial Architecture
- Vinyl Siding
Interior Spaces
- Property has 3 Levels
- Traditional Floor Plan
- Crown Molding
- Ceiling Fan
- Recessed Lighting
- Window Screens
- Sliding Doors
- Six Panel Doors
- Living Room
- Dining Room
- Recreation Room
- Storage Room
- Garden Views
- Storm Doors
Kitchen
- Breakfast Area or Nook
- Electric Oven or Range
- Range Hood
- Built-In Microwave
- Ice Maker
- Dishwasher
- Stainless Steel Appliances
- Upgraded Countertops
- Disposal
Flooring
- Wood
- Carpet
- Laminate
- Marble
- Ceramic Tile
Bedrooms and Bathrooms
- 3 Bedrooms
- En-Suite Primary Bedroom
- En-Suite Bathroom
- Whirlpool Bathtub
- Bathtub with Shower
Laundry
- Laundry Room
- Dryer
- Washer
Partially Finished Basement
- Heated Basement
- Basement Fills Entire Space Under The House
- Walk-Up Access
- Connecting Stairway
- Interior and Exterior Basement Entry
- Laundry in Basement
Parking
- 2 Parking Spaces
- 2 Driveway Spaces
- Off-Street Parking
Outdoor Features
- Deck
- Gazebo
- Shed
- Porch
Schools
- Northeast High School
Utilities
- Central Air
- Humidifier
- Heat Pump System
- Vented Exhaust Fan
- Electric Water Heater
Community Details
- Association fees include common area maintenance
- Queens Park Assoc HOA
- Queens Park Community Associat Community
- Queens Park Subdivision
Listing and Financial Details
- Tax Lot 182B
- Assessor Parcel Number 020367690053721
Ownership History
Purchase Details
Home Financials for this Owner
Home Financials are based on the most recent Mortgage that was taken out on this home.Purchase Details
Home Financials for this Owner
Home Financials are based on the most recent Mortgage that was taken out on this home.Purchase Details
Purchase Details
Purchase Details
Home Financials for this Owner
Home Financials are based on the most recent Mortgage that was taken out on this home.Purchase Details
Home Financials for this Owner
Home Financials are based on the most recent Mortgage that was taken out on this home.Purchase Details
Similar Homes in the area
Home Values in the Area
Average Home Value in this Area
Purchase History
| Date | Type | Sale Price | Title Company |
|---|---|---|---|
| Deed | $439,990 | Stewart Title | |
| Special Warranty Deed | $242,500 | Old Republic Nal Title Ins C | |
| Trustee Deed | $167,456 | Attorney | |
| Interfamily Deed Transfer | -- | United Title Inc | |
| Deed | $277,000 | -- | |
| Deed | $277,000 | -- | |
| Deed | $174,900 | -- |
Mortgage History
| Date | Status | Loan Amount | Loan Type |
|---|---|---|---|
| Open | $432,020 | FHA | |
| Previous Owner | $5,000 | Future Advance Clause Open End Mortgage | |
| Previous Owner | $235,225 | New Conventional | |
| Previous Owner | $27,700 | Stand Alone Second | |
| Previous Owner | $221,600 | Adjustable Rate Mortgage/ARM | |
| Previous Owner | $221,600 | Adjustable Rate Mortgage/ARM | |
| Closed | -- | No Value Available |
Property History
| Date | Event | Price | Change | Sq Ft Price |
|---|---|---|---|---|
| 02/07/2025 02/07/25 | Sold | $439,990 | 0.0% | $260 / Sq Ft |
| 01/14/2025 01/14/25 | Pending | -- | -- | -- |
| 01/10/2025 01/10/25 | For Sale | $439,990 | +81.4% | $260 / Sq Ft |
| 05/13/2016 05/13/16 | Sold | $242,500 | +5.5% | $178 / Sq Ft |
| 03/23/2016 03/23/16 | Pending | -- | -- | -- |
| 02/18/2016 02/18/16 | For Sale | $229,900 | -- | $169 / Sq Ft |
Tax History Compared to Growth
Tax History
| Year | Tax Paid | Tax Assessment Tax Assessment Total Assessment is a certain percentage of the fair market value that is determined by local assessors to be the total taxable value of land and additions on the property. | Land | Improvement |
|---|---|---|---|---|
| 2024 | $3,991 | $307,000 | $167,800 | $139,200 |
| 2023 | $3,811 | $294,633 | $0 | $0 |
| 2022 | $3,497 | $282,267 | $0 | $0 |
| 2021 | $6,731 | $269,900 | $137,200 | $132,700 |
| 2020 | $3,208 | $260,867 | $0 | $0 |
| 2019 | $3,139 | $251,833 | $0 | $0 |
| 2018 | $2,462 | $242,800 | $112,200 | $130,600 |
| 2017 | $2,868 | $232,633 | $0 | $0 |
| 2016 | -- | $222,467 | $0 | $0 |
| 2015 | -- | $212,300 | $0 | $0 |
| 2014 | -- | $212,300 | $0 | $0 |
Agents Affiliated with this Home
-
Diane Donnelly

Seller's Agent in 2025
Diane Donnelly
Keller Williams Flagship
(443) 214-3852
13 in this area
217 Total Sales
-
Howard Brown

Buyer's Agent in 2025
Howard Brown
Signature Realty Group, LLC
(253) 777-8862
6 in this area
53 Total Sales
-
J
Seller's Agent in 2016
James Newcomb
Century 21 Don Gurney
-
Mary Newcomb

Seller Co-Listing Agent in 2016
Mary Newcomb
Century 21 Don Gurney
(410) 562-9918
3 Total Sales
-
Andrea Loretangeli

Buyer's Agent in 2016
Andrea Loretangeli
Keller Williams Flagship
(443) 521-0710
2 in this area
39 Total Sales
Map
Source: Bright MLS
MLS Number: MDAA2097110
APN: 03-676-90053721
- 7866 Kings Bench Place
- 7795 Central Ave
- 7747 Notley Rd
- 2919 W Almondbury Dr
- 1079 Notley Ct
- 7884 Brighton Ct
- 806 209th St
- 7725 Woodlawn Ave
- 7799 Fox Ct
- 2963 Crystal Palace Ln
- 2909 Golden Fleece Dr
- 7721 Woodlawn Ave
- 7796 Fox Ct
- 7746 Williams St
- 754 212th St
- 7918 Royal Mint Place
- 7686 Briar Ln
- 899 Longview Ave
- 7704 Stoney Creek Dr
- 7827 Catherine Ave
