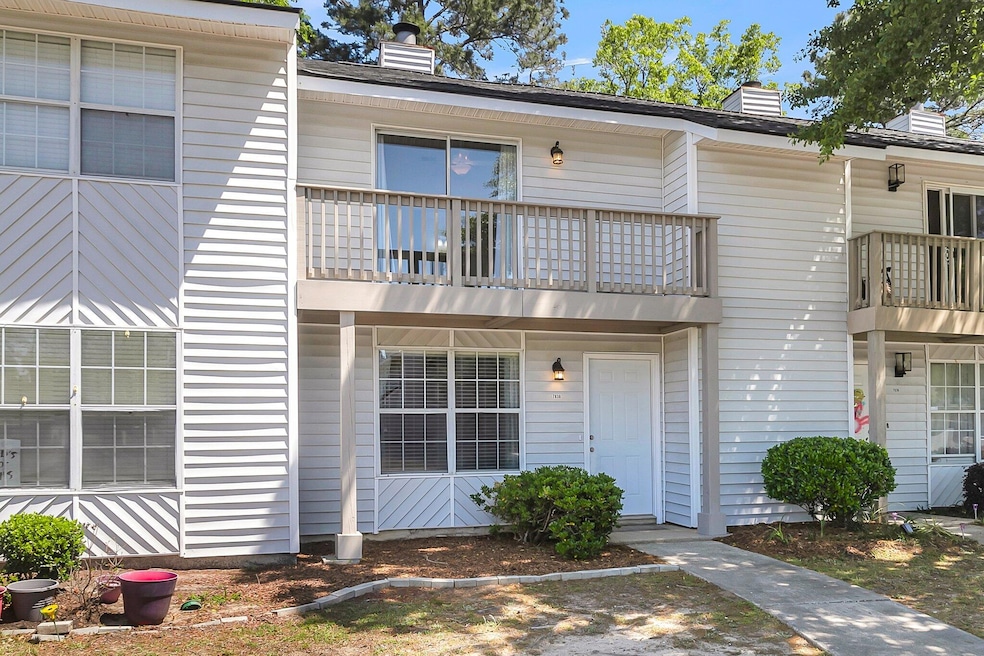7838 Nummie Ct North Charleston, SC 29418
Forest Hills NeighborhoodEstimated payment $1,394/month
Total Views
9,371
2
Beds
1.5
Baths
1,080
Sq Ft
$185
Price per Sq Ft
Highlights
- Deck
- Community Pool
- Eat-In Kitchen
- Great Room with Fireplace
- Front Porch
- Wet Bar
About This Home
Adorable Townhome in North Charleston! Move-in Ready! Beautiful fireplace and built-in shelves give you quite the welcome as you enter this lovely townhome. Enjoy the spacious kitchen and breakfast area that leads out to the private back patio and yard. Both bedrooms are upstairs. Wind down at the end of the day, sipping your favorite beverage from your private balcony off the owner's bedroom overlooking the neighborhood pond and pool. Don't miss out on this hidden treasure!
Home Details
Home Type
- Single Family
Est. Annual Taxes
- $1,786
Year Built
- Built in 1985
Lot Details
- 2,178 Sq Ft Lot
HOA Fees
- $189 Monthly HOA Fees
Parking
- Off-Street Parking
Home Design
- Slab Foundation
- Asphalt Roof
- Vinyl Siding
Interior Spaces
- 1,080 Sq Ft Home
- 2-Story Property
- Wet Bar
- Popcorn or blown ceiling
- Ceiling Fan
- Wood Burning Fireplace
- Great Room with Fireplace
- Exterior Basement Entry
- Washer
Kitchen
- Eat-In Kitchen
- Electric Range
- Dishwasher
Flooring
- Carpet
- Laminate
Bedrooms and Bathrooms
- 2 Bedrooms
Outdoor Features
- Deck
- Patio
- Front Porch
Schools
- Hunley Park Elementary School
- Zucker Middle School
- Stall High School
Utilities
- Central Air
- Heating Available
Community Details
Overview
- Fireside Subdivision
Recreation
- Community Pool
Map
Create a Home Valuation Report for This Property
The Home Valuation Report is an in-depth analysis detailing your home's value as well as a comparison with similar homes in the area
Home Values in the Area
Average Home Value in this Area
Tax History
| Year | Tax Paid | Tax Assessment Tax Assessment Total Assessment is a certain percentage of the fair market value that is determined by local assessors to be the total taxable value of land and additions on the property. | Land | Improvement |
|---|---|---|---|---|
| 2024 | $1,786 | $5,380 | $0 | $0 |
| 2023 | $1,786 | $5,380 | $0 | $0 |
| 2022 | $1,659 | $5,380 | $0 | $0 |
| 2021 | $1,647 | $5,380 | $0 | $0 |
| 2020 | $1,634 | $5,380 | $0 | $0 |
| 2019 | $1,492 | $4,680 | $0 | $0 |
| 2017 | $1,399 | $4,680 | $0 | $0 |
| 2016 | $899 | $2,920 | $0 | $0 |
| 2015 | $873 | $2,920 | $0 | $0 |
| 2014 | $1,167 | $0 | $0 | $0 |
| 2011 | -- | $0 | $0 | $0 |
Source: Public Records
Property History
| Date | Event | Price | Change | Sq Ft Price |
|---|---|---|---|---|
| 06/03/2025 06/03/25 | Price Changed | $200,000 | -4.8% | $185 / Sq Ft |
| 04/26/2025 04/26/25 | For Sale | $210,000 | +169.2% | $194 / Sq Ft |
| 06/13/2016 06/13/16 | Sold | $78,000 | 0.0% | $72 / Sq Ft |
| 05/14/2016 05/14/16 | Pending | -- | -- | -- |
| 03/28/2016 03/28/16 | For Sale | $78,000 | -- | $72 / Sq Ft |
Source: CHS Regional MLS
Purchase History
| Date | Type | Sale Price | Title Company |
|---|---|---|---|
| Warranty Deed | $78,000 | -- | |
| Interfamily Deed Transfer | -- | -- | |
| Interfamily Deed Transfer | -- | -- | |
| Deed | $95,000 | -- | |
| Deed | -- | -- | |
| Deed | $47,500 | -- | |
| Quit Claim Deed | -- | -- |
Source: Public Records
Mortgage History
| Date | Status | Loan Amount | Loan Type |
|---|---|---|---|
| Closed | $3,909 | FHA | |
| Open | $76,587 | FHA | |
| Previous Owner | $72,550 | New Conventional |
Source: Public Records
Source: CHS Regional MLS
MLS Number: 25011551
APN: 397-01-00-041
Nearby Homes
- 7814 Nummie Ct
- 7870 Nummie Ct
- 4652 Nibbs Ln
- 7875 Sandida Ct
- 7767 Oldridge Rd
- 7713 Suzanne Dr
- 7709 Suzanne Dr
- 4633 Forest Hills Dr Unit 1301
- 4633 Forest Hills Dr Unit 1304
- 4633 Forest Hills Dr Unit 1303
- 4633 Forest Hills Dr Unit 48
- 4633 Forest Hills Dr Unit 103
- 4633 Forest Hills Dr Unit 1501
- 4633 Forest Hills Dr Unit 1502
- 4633 Forest Hills Dr Unit 104
- 4633 Forest Hills Dr Unit 1402
- 4633 Forest Hills Dr Unit 1403
- Hayden Plan at Clear Springs Townhomes
- Jennings Plan at Clear Springs Townhomes
- 00 Dorchester & Park Gate Dr Rd
- 7778 Mcknight Dr
- 7728 Mcknight St
- 7616 Valleyview Cir
- 7856 High Maple Cir
- 7945 Parklane Ct Unit E
- 7945 Timbercreek Ln Unit 1705
- 7945 Edgebrook Cir Unit B
- 106 Sunrise Rd
- 7624 High Maple Cir
- 8064 Reagan Way
- 7600 High Maple Cir
- 7898 Montview Rd
- 4650 Crescent Pointe Dr
- 8011 Vermont Rd
- 7955 Ruskin Rd
- 5015 Popperdam Creek Dr
- 7763 Park Gate Dr
- 4056 Cedars Pkwy Unit A
- 260 Dorchester Manor Blvd
- 68 Peppertree Ln







