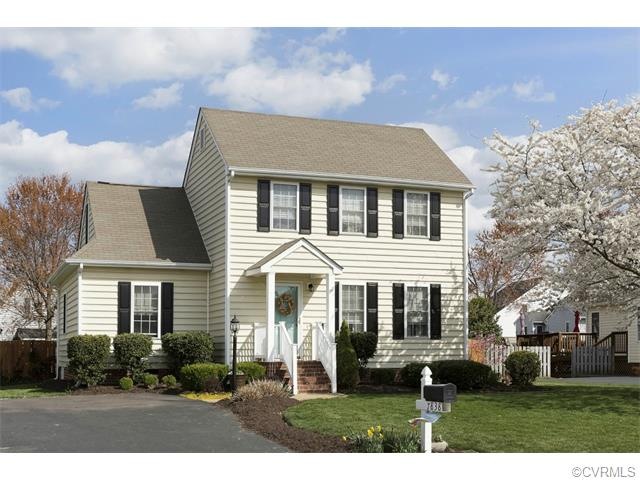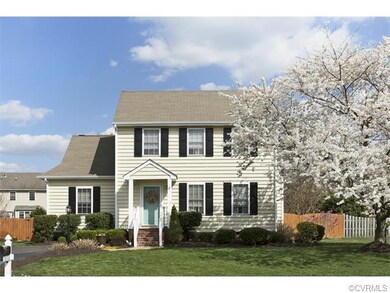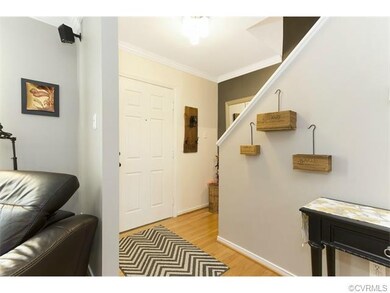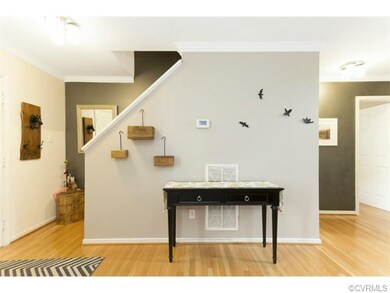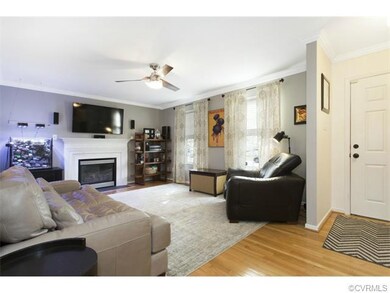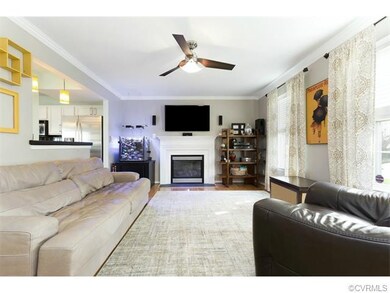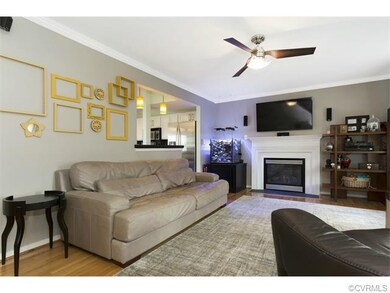
7838 Silktree Place Mechanicsville, VA 23111
Highlights
- Granite Flooring
- Battlefield Park Elementary School Rated A-
- Forced Air Heating and Cooling System
About This Home
As of September 2021Step inside a unique home where open modernity meets exquisite charm. This incomparable gem boasts a grand family/living room with hardwood floors and a gas fireplace that flows harmoniously into the kitchen/dining area accented with granite counter tops, granite tile flooring, and stainless steel appliances. The vaulted ceiling with skylights in the dining area allows for an abundance of light. A serene Master Bedroom and renovated bath completes the first floor. On the second floor you will find three well appointed bedrooms and another renovated bath. The exterior of the home features a majestic multi-dimensional custom deck adjacent to the kitchen/dining area. A beautifully landscaped front & back yard with 9-zone irrigation put the finishing touches on this dream home. All appliances convey - close to shopping and historical attractions.
Last Agent to Sell the Property
The Steele Group License #0225066942 Listed on: 04/22/2015

Home Details
Home Type
- Single Family
Est. Annual Taxes
- $2,489
Year Built
- 1999
Home Design
- Shingle Roof
- Composition Roof
Flooring
- Wood
- Partially Carpeted
- Granite
- Tile
Bedrooms and Bathrooms
- 4 Bedrooms
- 2 Full Bathrooms
Additional Features
- Property has 1.5 Levels
- Forced Air Heating and Cooling System
Listing and Financial Details
- Assessor Parcel Number 8724-68-8288
Ownership History
Purchase Details
Home Financials for this Owner
Home Financials are based on the most recent Mortgage that was taken out on this home.Purchase Details
Home Financials for this Owner
Home Financials are based on the most recent Mortgage that was taken out on this home.Purchase Details
Home Financials for this Owner
Home Financials are based on the most recent Mortgage that was taken out on this home.Purchase Details
Home Financials for this Owner
Home Financials are based on the most recent Mortgage that was taken out on this home.Purchase Details
Home Financials for this Owner
Home Financials are based on the most recent Mortgage that was taken out on this home.Purchase Details
Home Financials for this Owner
Home Financials are based on the most recent Mortgage that was taken out on this home.Purchase Details
Home Financials for this Owner
Home Financials are based on the most recent Mortgage that was taken out on this home.Similar Homes in Mechanicsville, VA
Home Values in the Area
Average Home Value in this Area
Purchase History
| Date | Type | Sale Price | Title Company |
|---|---|---|---|
| Warranty Deed | $305,000 | Attorney | |
| Warranty Deed | $222,000 | -- | |
| Warranty Deed | $212,900 | -- | |
| Warranty Deed | $220,000 | -- | |
| Deed | $149,000 | -- | |
| Deed | $133,505 | -- | |
| Deed | $248,000 | -- |
Mortgage History
| Date | Status | Loan Amount | Loan Type |
|---|---|---|---|
| Open | $263,786 | New Conventional | |
| Previous Owner | $217,979 | FHA | |
| Previous Owner | $210,070 | FHA | |
| Previous Owner | $24,000 | Credit Line Revolving | |
| Previous Owner | $154,000 | New Conventional | |
| Previous Owner | $26,000 | Credit Line Revolving | |
| Previous Owner | $147,831 | No Value Available | |
| Previous Owner | $133,436 | No Value Available | |
| Previous Owner | $1,000,000 | No Value Available |
Property History
| Date | Event | Price | Change | Sq Ft Price |
|---|---|---|---|---|
| 09/20/2021 09/20/21 | Sold | $305,000 | 0.0% | $233 / Sq Ft |
| 09/06/2016 09/06/16 | Rented | $1,575 | +1.6% | -- |
| 07/29/2016 07/29/16 | For Rent | $1,550 | 0.0% | -- |
| 06/08/2015 06/08/15 | Sold | $222,000 | -3.5% | $146 / Sq Ft |
| 05/09/2015 05/09/15 | Pending | -- | -- | -- |
| 04/22/2015 04/22/15 | For Sale | $229,950 | -- | $151 / Sq Ft |
Tax History Compared to Growth
Tax History
| Year | Tax Paid | Tax Assessment Tax Assessment Total Assessment is a certain percentage of the fair market value that is determined by local assessors to be the total taxable value of land and additions on the property. | Land | Improvement |
|---|---|---|---|---|
| 2025 | $2,489 | $307,300 | $95,000 | $212,300 |
| 2024 | $2,357 | $291,000 | $95,000 | $196,000 |
| 2023 | $2,094 | $272,000 | $85,000 | $187,000 |
| 2022 | $1,943 | $239,900 | $75,000 | $164,900 |
| 2021 | $1,858 | $229,400 | $70,000 | $159,400 |
| 2020 | $1,737 | $214,500 | $64,500 | $150,000 |
| 2019 | $1,600 | $214,500 | $64,500 | $150,000 |
| 2018 | $1,600 | $197,500 | $64,500 | $133,000 |
| 2017 | $1,600 | $197,500 | $64,500 | $133,000 |
| 2016 | $1,450 | $179,000 | $62,000 | $117,000 |
| 2015 | $1,450 | $179,000 | $62,000 | $117,000 |
| 2014 | $1,450 | $179,000 | $62,000 | $117,000 |
Agents Affiliated with this Home
-
N
Seller's Agent in 2021
NON MLS USER MLS
NON MLS OFFICE
-
J
Buyer's Agent in 2021
Jeff Tuck
Option 1 Realty
(804) 402-0081
1 in this area
28 Total Sales
-
V
Seller's Agent in 2016
Vicki Anderson
Option 1 Realty
(804) 421-4012
5 Total Sales
-

Seller's Agent in 2015
Taylor Steele
The Steele Group
(804) 370-3475
1 in this area
59 Total Sales
-

Buyer's Agent in 2015
Dee Mason
Long & Foster
(804) 304-6039
5 in this area
67 Total Sales
Map
Source: Central Virginia Regional MLS
MLS Number: 1511244
APN: 8724-68-8288
- 7818 Silktree Place
- 7817 Silktree Place
- 6300 Greystone Creek Rd
- 7497 Pebble Lake Dr
- 7350 Lexington Dr
- 6120 Havenview Dr
- 7632 Old Track Ln
- 6292 Bunker Hill Dr
- 7252 Marimel Ln
- 6030 Pond Place Way
- 7813 Marshall Arch Dr
- 7728 Marshall Arch Dr
- 7261 Jackson Arch Dr
- 6087 Mechanicsville Turnpike
- 6758 Gardenbrook Way
- 6267 Lake Point Dr
- 6066 Mechanicsville Turnpike
- 7380 Brandy Creek Dr
- 6339 Queens Lace Rd
- 7980 Elliott Dr
