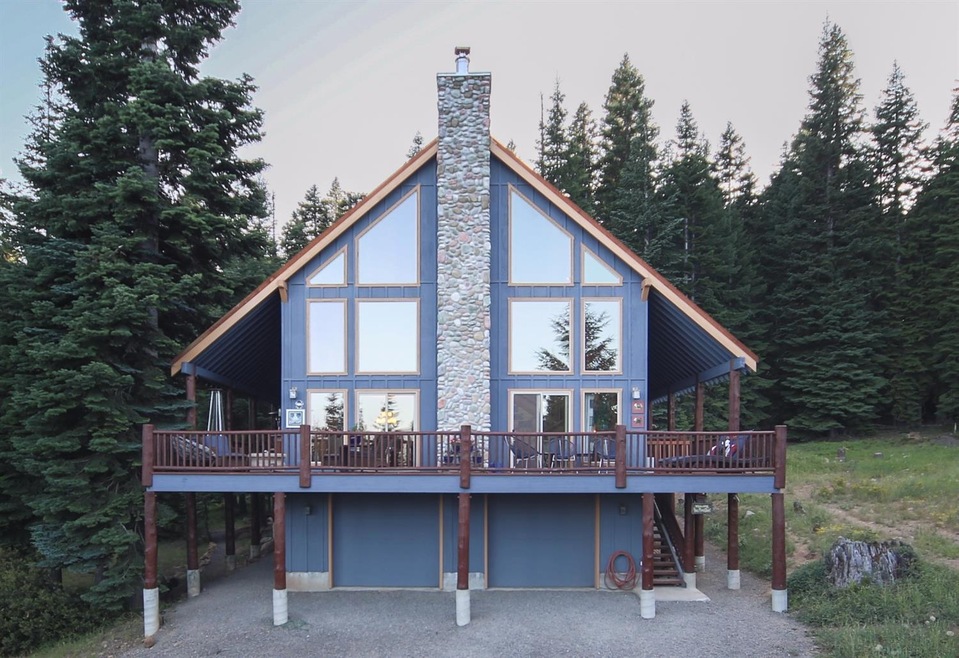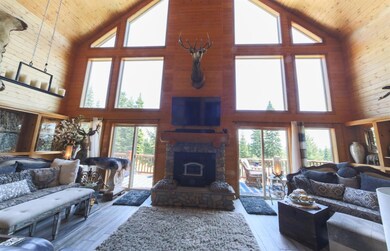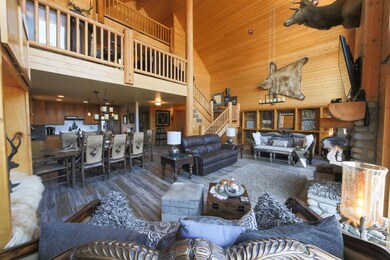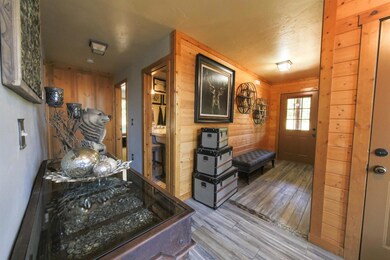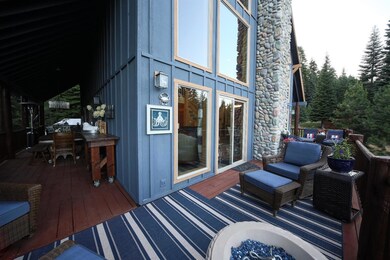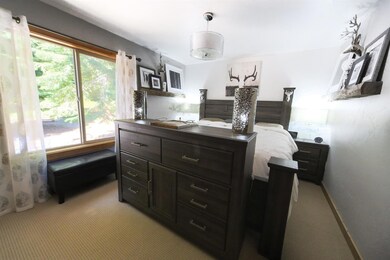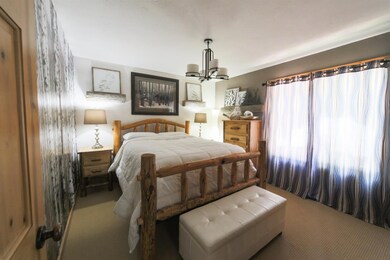
7838 Skycrest Dr Klamath Falls, OR 97601
Highlights
- Mountain View
- Deck
- 2 Car Attached Garage
- Chalet
- Vaulted Ceiling
- Double Pane Windows
About This Home
As of September 2017Beautiful chic mountain lodge home in Lakewood Village ready to entertain at the highest level. Nestled in the Cascade Mountains, in the middle of hunting, fishing, water skiing, snow mobile country, and the Winema National Forest. The Pacific Crest Trail is mile from the back door! You'll find new custom planking on the main floor, rock fire place with new wood stove insert, and many new kitchen amenities including granite counter tops. Two outdoor bedrooms are set up to have the ultimate mountain or Glamping experience! Large 2 car garage, extra storage, and a huge wrap around deck on 3 sides to enjoy the mountain air, views, peace and quiet. Air bnb and rental opportunity. Don't miss out on how much fun this property is! There is also a large great room / family room with a loft, and a claw foot tub in the guest bathroom. This exquisite home is offered completely furnished for an additional $75,000. HOAs are $425 / year which include snow removal on subdivision roads.
Home Details
Home Type
- Single Family
Est. Annual Taxes
- $3,645
Year Built
- Built in 2003
Lot Details
- 1.09 Acre Lot
- Property is zoned R2, R2
HOA Fees
- $35 Monthly HOA Fees
Parking
- 2 Car Attached Garage
Property Views
- Mountain
- Territorial
Home Design
- Chalet
- Frame Construction
- Concrete Perimeter Foundation
Interior Spaces
- 2,330 Sq Ft Home
- 2-Story Property
- Dry Bar
- Vaulted Ceiling
- Ceiling Fan
- Double Pane Windows
- Vinyl Clad Windows
- Natural lighting in basement
Kitchen
- Oven
- Cooktop
- Microwave
- Disposal
Flooring
- Carpet
- Tile
- Vinyl
Bedrooms and Bathrooms
- 3 Bedrooms
- Walk-In Closet
- 2 Full Bathrooms
Home Security
- Carbon Monoxide Detectors
- Fire and Smoke Detector
Outdoor Features
- Deck
Utilities
- No Cooling
- Forced Air Heating System
- Heating System Uses Wood
- Septic Tank
Listing and Financial Details
- Assessor Parcel Number R71166
Ownership History
Purchase Details
Purchase Details
Purchase Details
Home Financials for this Owner
Home Financials are based on the most recent Mortgage that was taken out on this home.Purchase Details
Home Financials for this Owner
Home Financials are based on the most recent Mortgage that was taken out on this home.Map
Home Values in the Area
Average Home Value in this Area
Purchase History
| Date | Type | Sale Price | Title Company |
|---|---|---|---|
| Bargain Sale Deed | -- | Jarvis Dreyer Glatte Larsen & | |
| Interfamily Deed Transfer | -- | None Available | |
| Warranty Deed | $355,000 | Amerititle | |
| Warranty Deed | $293,500 | First American |
Mortgage History
| Date | Status | Loan Amount | Loan Type |
|---|---|---|---|
| Previous Owner | $215,000 | New Conventional | |
| Previous Owner | $289,092 | VA | |
| Previous Owner | $299,810 | VA |
Property History
| Date | Event | Price | Change | Sq Ft Price |
|---|---|---|---|---|
| 09/13/2017 09/13/17 | Sold | $355,000 | 0.0% | $152 / Sq Ft |
| 07/23/2017 07/23/17 | Pending | -- | -- | -- |
| 07/20/2017 07/20/17 | For Sale | $355,000 | +21.0% | $152 / Sq Ft |
| 08/29/2014 08/29/14 | Sold | $293,500 | -6.8% | $126 / Sq Ft |
| 07/25/2014 07/25/14 | Pending | -- | -- | -- |
| 03/23/2014 03/23/14 | For Sale | $315,000 | -- | $135 / Sq Ft |
Tax History
| Year | Tax Paid | Tax Assessment Tax Assessment Total Assessment is a certain percentage of the fair market value that is determined by local assessors to be the total taxable value of land and additions on the property. | Land | Improvement |
|---|---|---|---|---|
| 2024 | $4,246 | $425,500 | -- | -- |
| 2023 | $4,080 | $425,500 | $0 | $0 |
| 2022 | $3,974 | $401,080 | $0 | $0 |
| 2021 | $3,847 | $389,400 | $0 | $0 |
| 2020 | $3,729 | $378,060 | $0 | $0 |
| 2019 | $3,729 | $376,990 | $0 | $0 |
| 2018 | $3,607 | $364,550 | $0 | $0 |
| 2017 | $3,622 | $364,550 | $0 | $0 |
| 2016 | $3,645 | $366,010 | $0 | $0 |
| 2015 | $3,186 | $320,230 | $0 | $0 |
| 2014 | $2,592 | $264,590 | $0 | $0 |
| 2013 | -- | $264,590 | $0 | $0 |
About the Listing Agent

John, being a fifth generation native to Southern Oregon, he has a deep connection to the local area. Originally from a ranching background, John is no stranger to hard work. John left the area for a short time to get his bachelor’s in science from Western Washington University which ultimately stretched, and prepared him for the real estate industry to come. During those college years, he started and ran his own successful painting company to pay for college. His first and only corporate job
John's Other Listings
Source: Southern Oregon MLS
MLS Number: 102979743
APN: R71166
- 42256 Skiway Dr
- 8036 Toboggan Cir
- 41650 Clover Creek Rd
- 0 Keno Access Rd Unit 20165778
- 19015 Dead Indian Memorial Rd
- 32532 Mountain Lakes Dr
- 0 Como Way Unit 3007435
- Lot 23 Como Way
- 0 Como Way Unit 23 697260100
- 0 Como Way Unit 23 220194822
- 0 Mountain Lakes Dr Unit 5 220192560
- 0 Mountain Lakes Dr Unit 5 23086170
- 6000 E Hyatt Lake Rd Unit 5
- 0 S Fork Little Butte Creek Rd Unit 220185609
- 0 Hwy 66 Unit Parcel 3 220201235
- 0 Coopers Hawk Lot 856 Unit 220190014
- 0 Old Fort Rd Unit 220186978
- 1160 Hyatt Prairie Rd
- 7515 Hyatt Prairie Rd
- 24850 Westside Rd
