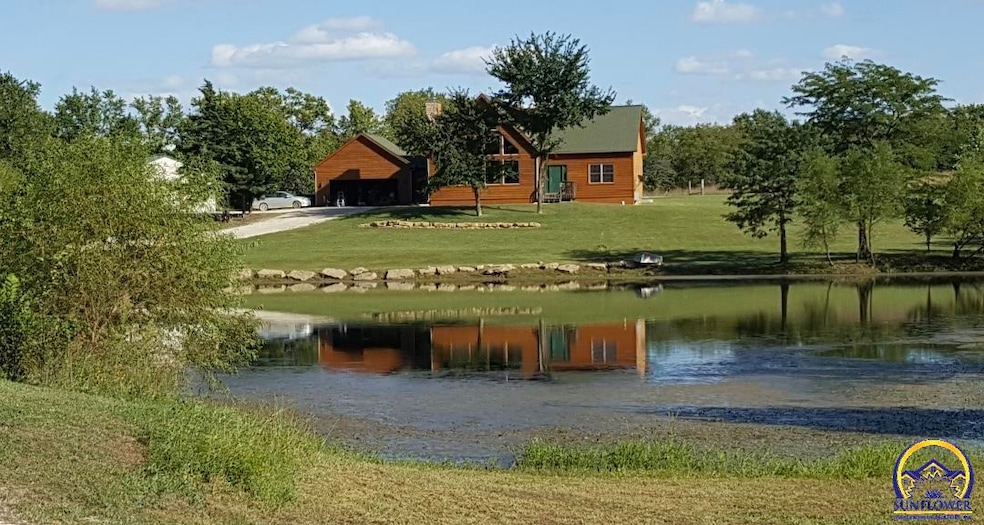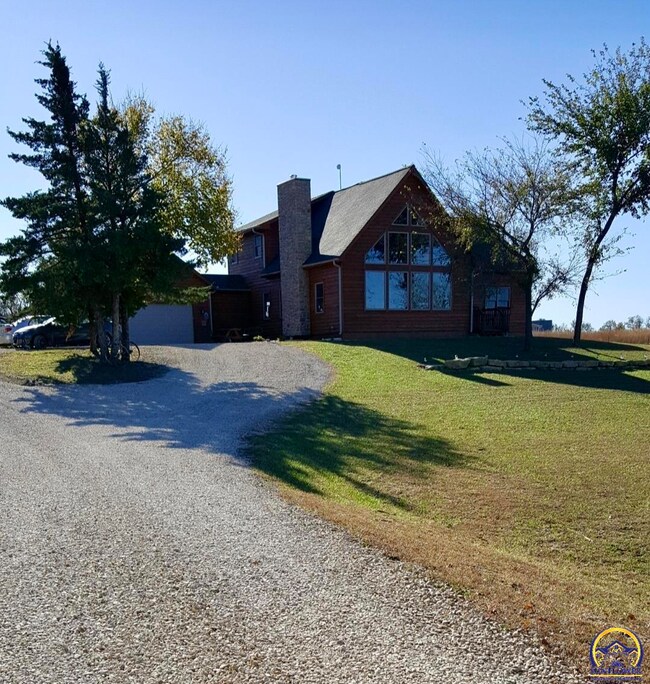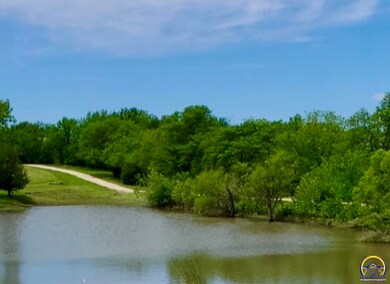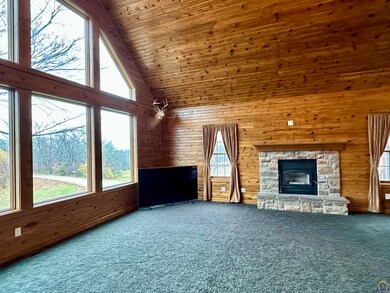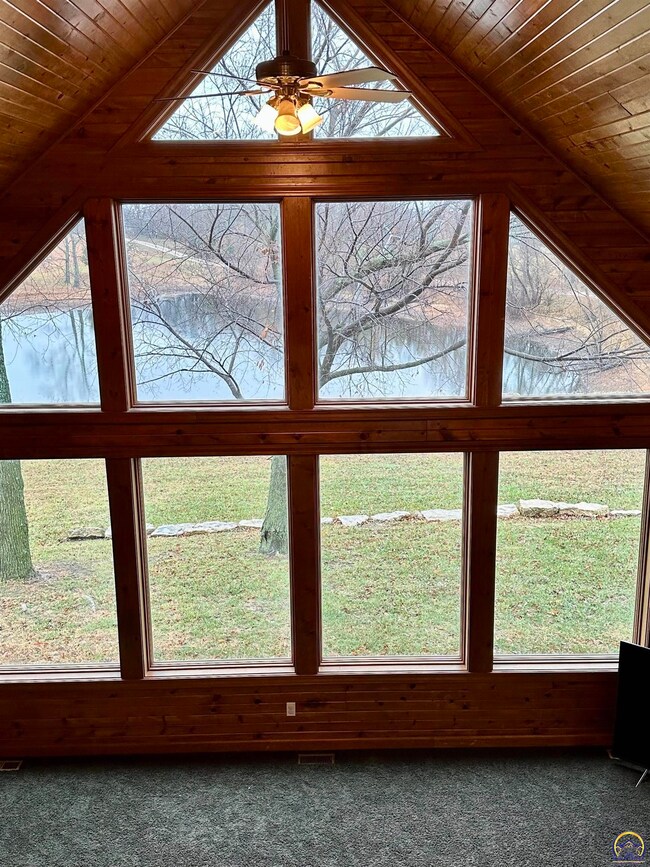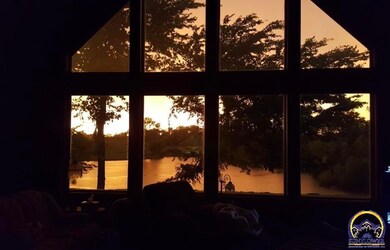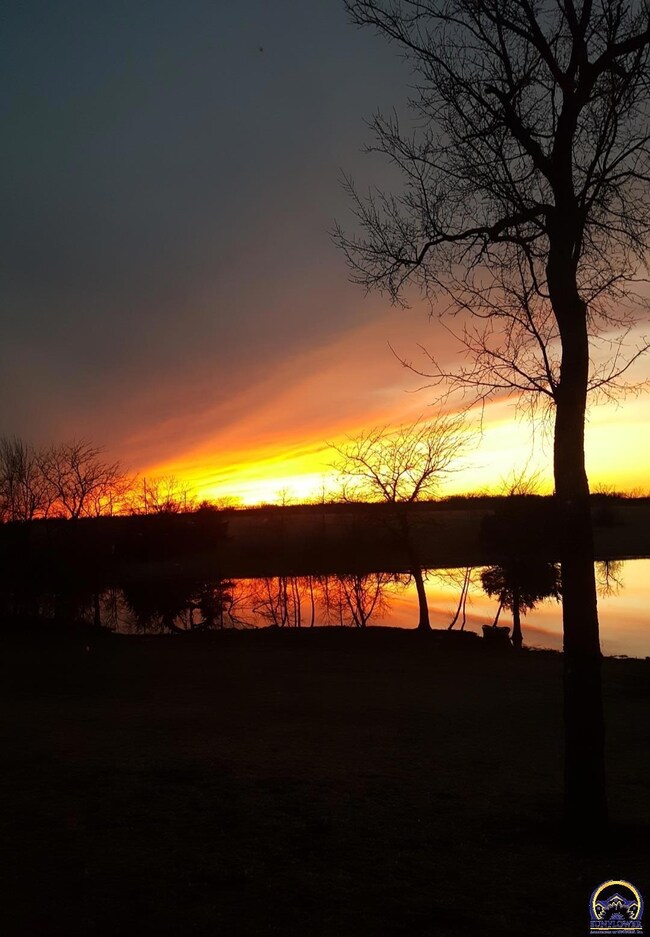
7838 SW Docking Rd Auburn, KS 66402
Highlights
- Deck
- Vaulted Ceiling
- Great Room
- Lake, Pond or Stream
- Whirlpool Bathtub
- No HOA
About This Home
As of January 2024Dreamy 3 bedroom, 3 bath property on almost 13 acres. Enjoy the panoramic views out of the soaring 18ft high wall of windows to see the one acre pond. Open floor plan with Custom Woods kitchen, breakfast bar and main floor laundry. Watch the sunrise's from the kitchen, and breathtaking sunset's from the great room. 30x40 barn with electricity and set up with a 220 outlet! 15x15 observatory with a motorized roll-off roof to view the stars! New gutters & roof in 2017 with Class 4 impact resistant shingles. Don't miss your chance to own this amazing property!
Last Agent to Sell the Property
ReeceNichols Topeka Elite License #TS00222817 Listed on: 11/20/2023

Home Details
Home Type
- Single Family
Est. Annual Taxes
- $8,473
Year Built
- Built in 2008
Parking
- 4 Car Attached Garage
- Parking Available
- Automatic Garage Door Opener
Home Design
- Frame Construction
- Architectural Shingle Roof
- Stick Built Home
Interior Spaces
- 2,726 Sq Ft Home
- 1.5-Story Property
- Vaulted Ceiling
- Fireplace
- Great Room
- Carpet
Kitchen
- Electric Range
- Microwave
- Dishwasher
- Disposal
Bedrooms and Bathrooms
- 3 Bedrooms
- 3 Full Bathrooms
- Whirlpool Bathtub
Laundry
- Laundry Room
- Laundry on main level
Basement
- Basement Fills Entire Space Under The House
- Natural lighting in basement
Outdoor Features
- Lake, Pond or Stream
- Deck
- Patio
- Outbuilding
Schools
- Mission Valley Elementary School
- Mission Valley Middle School
- Mission Valley High School
Utilities
- Forced Air Heating and Cooling System
- Heat Pump System
- Rural Water
- Septic Tank
Community Details
- No Home Owners Association
Listing and Financial Details
- Assessor Parcel Number R302377
Ownership History
Purchase Details
Home Financials for this Owner
Home Financials are based on the most recent Mortgage that was taken out on this home.Purchase Details
Home Financials for this Owner
Home Financials are based on the most recent Mortgage that was taken out on this home.Purchase Details
Home Financials for this Owner
Home Financials are based on the most recent Mortgage that was taken out on this home.Purchase Details
Home Financials for this Owner
Home Financials are based on the most recent Mortgage that was taken out on this home.Purchase Details
Similar Homes in the area
Home Values in the Area
Average Home Value in this Area
Purchase History
| Date | Type | Sale Price | Title Company |
|---|---|---|---|
| Warranty Deed | -- | First American | |
| Quit Claim Deed | -- | None Listed On Document | |
| Warranty Deed | -- | Alpha Title Llc | |
| Deed | -- | Kansas Secured Title | |
| Interfamily Deed Transfer | -- | None Available |
Mortgage History
| Date | Status | Loan Amount | Loan Type |
|---|---|---|---|
| Open | $443,250 | New Conventional | |
| Previous Owner | $30,000 | Credit Line Revolving | |
| Previous Owner | $271,200 | New Conventional | |
| Previous Owner | $244,400 | New Conventional | |
| Previous Owner | $286,000 | Unknown |
Property History
| Date | Event | Price | Change | Sq Ft Price |
|---|---|---|---|---|
| 01/12/2024 01/12/24 | Sold | -- | -- | -- |
| 12/07/2023 12/07/23 | Pending | -- | -- | -- |
| 12/04/2023 12/04/23 | Price Changed | $525,000 | -2.8% | $193 / Sq Ft |
| 11/20/2023 11/20/23 | For Sale | $540,000 | +59.3% | $198 / Sq Ft |
| 04/13/2017 04/13/17 | Sold | -- | -- | -- |
| 03/04/2017 03/04/17 | Pending | -- | -- | -- |
| 03/03/2017 03/03/17 | For Sale | $339,000 | +9.4% | $124 / Sq Ft |
| 03/22/2013 03/22/13 | Sold | -- | -- | -- |
| 02/11/2013 02/11/13 | Pending | -- | -- | -- |
| 02/07/2013 02/07/13 | For Sale | $309,990 | -- | $114 / Sq Ft |
Tax History Compared to Growth
Tax History
| Year | Tax Paid | Tax Assessment Tax Assessment Total Assessment is a certain percentage of the fair market value that is determined by local assessors to be the total taxable value of land and additions on the property. | Land | Improvement |
|---|---|---|---|---|
| 2025 | $8,836 | $56,477 | -- | -- |
| 2023 | $8,836 | $53,348 | $0 | $0 |
| 2022 | $7,743 | $48,668 | $0 | $0 |
| 2021 | $6,703 | $43,069 | $0 | $0 |
| 2020 | $6,256 | $41,019 | $0 | $0 |
| 2019 | $6,016 | $39,823 | $0 | $0 |
| 2018 | $5,711 | $38,663 | $0 | $0 |
| 2017 | $5,221 | $35,087 | $0 | $0 |
| 2014 | $5,116 | $34,399 | $0 | $0 |
Agents Affiliated with this Home
-

Seller's Agent in 2024
Carrie Rager
ReeceNichols Topeka Elite
(785) 554-2852
189 Total Sales
-

Buyer's Agent in 2024
Patrick Moore
KW One Legacy Partners, LLC
(785) 633-4972
469 Total Sales
-

Seller's Agent in 2017
Beckey Cavalieri
ReeceNichols Topeka Elite
(785) 224-5455
150 Total Sales
-

Seller's Agent in 2013
Cathy McCoy
Genesis, LLC, Realtors
(785) 231-7752
78 Total Sales
Map
Source: Sunflower Association of REALTORS®
MLS Number: 231924
APN: 184-17-0-00-01-006-030
- 11973 SW 77th St
- 7402 SW Davis Rd
- 7500 SW Davis Rd
- 7404 SW Davis Rd Unit 4
- 6800 Blk SW Valencia Rd
- 6700 Blk SW Valencia Rd
- 7737 SW Crawford Rd
- 0000 SW Hoch Rd
- 0001 SW Hoch Rd
- 0003 SW Hoch Rd
- 0002 SW Hoch Rd
- 0004 SW Hoch Rd
- 9245 SW 89th St
- 6010 SW Douglas Rd
- 8900 SW Carlson Rd Unit Lot 7
- 8900 SW Carlson Rd Unit Lot 8
- 8900 SW Carlson Rd Unit Lot 18
- 9529 SW 61st St
- 10412 Saddle Creek Dr
- 7600 SW Auburn Rd
