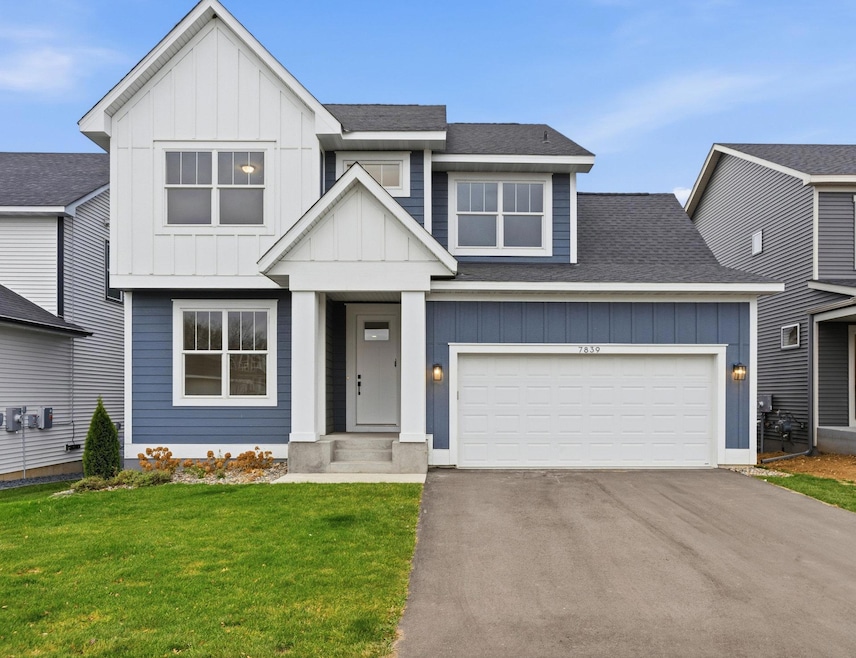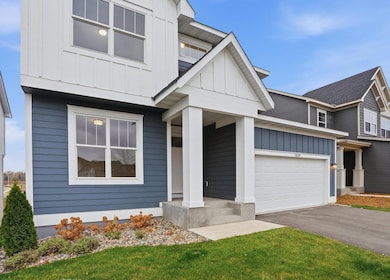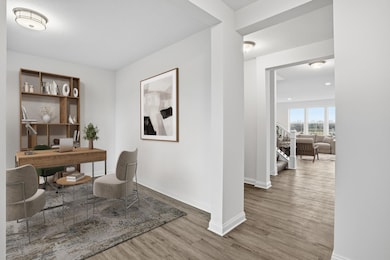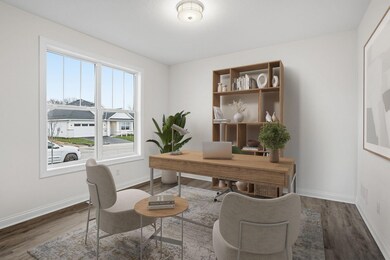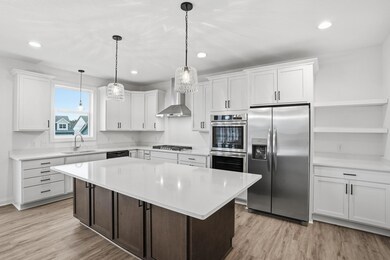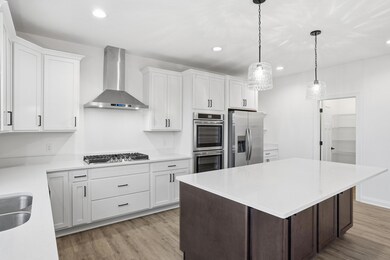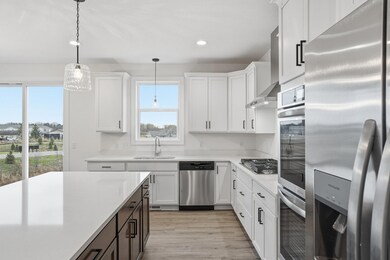7839 Austin Path Inver Grove Heights, MN 55077
Estimated payment $3,414/month
Highlights
- New Construction
- Home Office
- The kitchen features windows
- Loft
- Stainless Steel Appliances
- Front Porch
About This Home
Discover the Thornsbrook, a stunning new construction two-story home in the sought-after Scenic Hills neighborhood of Inver Grove Heights. This 2,806 sq ft home sits on a premium walk-out lot and offers an open, inviting layout with high-end finishes throughout. Custom gourmet kitchen with professional grade SS appliances and stunning quartz countertops. Featuring 4 spacious bedrooms, 3 bathrooms, a main-level office, and an upper-level loft, the design blends functionality with modern style. Fabulous master bedroom suite with stand alone soaking tub and walk-in closet. The unfinished walk-out basement provides excellent potential for future expansion. Quality craftsmanship, oversized living areas, and designer finishes make this home perfect for today’s lifestyle. Conveniently located near parks, trails, and major roadways for easy commuting. A beautiful blend of space, style, and future potential. Schedule your showing today.
Home Details
Home Type
- Single Family
Est. Annual Taxes
- $2,468
Year Built
- Built in 2025 | New Construction
HOA Fees
- $66 Monthly HOA Fees
Parking
- 3 Car Attached Garage
- Garage Door Opener
Home Design
- Pitched Roof
- Vinyl Siding
Interior Spaces
- 2,806 Sq Ft Home
- 2-Story Property
- Gas Fireplace
- Entrance Foyer
- Living Room with Fireplace
- Dining Room
- Home Office
- Loft
- Washer and Dryer Hookup
Kitchen
- Range
- Microwave
- Freezer
- Dishwasher
- Stainless Steel Appliances
- Disposal
- The kitchen features windows
Bedrooms and Bathrooms
- 4 Bedrooms
Unfinished Basement
- Walk-Out Basement
- Drain
- Basement Storage
Additional Features
- Air Exchanger
- Front Porch
- 8,712 Sq Ft Lot
- Forced Air Heating and Cooling System
Community Details
- Community Association Group Llc Association, Phone Number (651) 882-0400
Map
Home Values in the Area
Average Home Value in this Area
Tax History
| Year | Tax Paid | Tax Assessment Tax Assessment Total Assessment is a certain percentage of the fair market value that is determined by local assessors to be the total taxable value of land and additions on the property. | Land | Improvement |
|---|---|---|---|---|
| 2024 | $2,468 | $429,400 | $85,100 | $344,300 |
| 2023 | $2,468 | $238,900 | $82,900 | $156,000 |
| 2022 | $994 | $74,500 | $74,500 | $0 |
| 2021 | $318 | $72,900 | $72,900 | $0 |
| 2020 | $118 | $69,400 | $69,400 | $0 |
| 2019 | -- | $8,500 | $8,500 | $0 |
Property History
| Date | Event | Price | List to Sale | Price per Sq Ft |
|---|---|---|---|---|
| 11/20/2025 11/20/25 | For Sale | $595,000 | -- | $212 / Sq Ft |
Purchase History
| Date | Type | Sale Price | Title Company |
|---|---|---|---|
| Deed | $1,842,500 | -- |
Mortgage History
| Date | Status | Loan Amount | Loan Type |
|---|---|---|---|
| Closed | -- | No Value Available |
Source: NorthstarMLS
MLS Number: 6820413
APN: 20-66480-03-120
- 7827 Austin Path
- 7836 Austin Path
- The Cedar Patio Plan at Scenic Hills - The Landmark Collection
- The Cypress Plan at Scenic Hills - The Landmark Collection
- The Asher Plan at Scenic Hills - The Summit Collection
- The Finley Plan at Scenic Hills - The Summit Collection
- The Carter Plan at Scenic Hills - The Summit Collection
- The Blake Plan at Scenic Hills - The Summit Collection
- The Cypress Patio Plan at Scenic Hills - The Landmark Collection
- The Dylan Plan at Scenic Hills - The Summit Collection
- The Elm Patio Plan at Scenic Hills - The Landmark Collection
- The Cedar Plan at Scenic Hills - The Landmark Collection
- The Elm Plan at Scenic Hills - The Landmark Collection
- 7874 Austin Way
- 7828 Austin Path
- 7834 Austin Path
- 7830 Adler Trail
- 7804 Austin Path
- 7833 Ava Trail
- 7759 Adler Trail
- 1462 80th St E
- 6997 Angela Trail
- 6930 Angela Trail
- 6848 Aqua Trail
- 8213 College Trail
- 6757 Allen Ct
- 3085 Upper 76th St E
- 8851-8891 Broderick Blvd
- 3288 Dodd Ln
- 1455 Upper 55th St E
- 3522 Cloman Way
- 6043 Candace Ave
- 5335-5365 Audobon Ave
- 5721-5733 Brent Ave
- 10030 Diffley Ct
- 1860 52nd St E
- 10042 Diffley Ct
- 9800 Diffley Ct Inver Grove Heights
- 5480 Blackberry Trail
- 710 Vikings Pkwy
