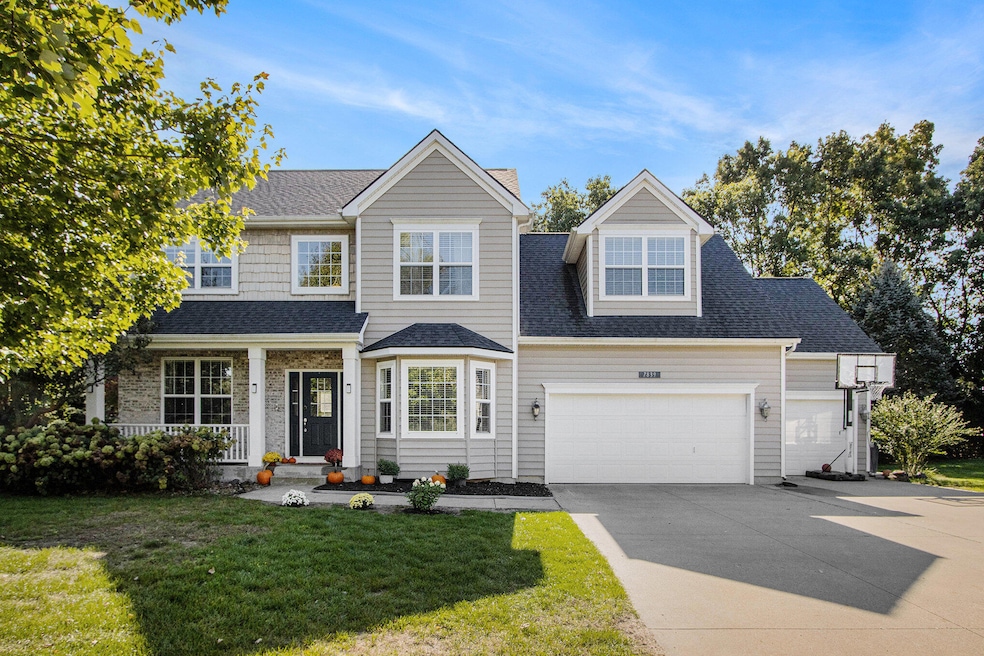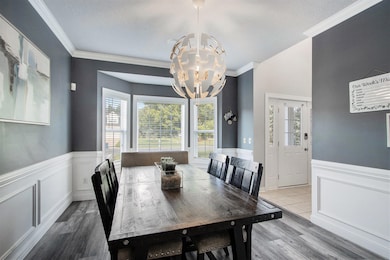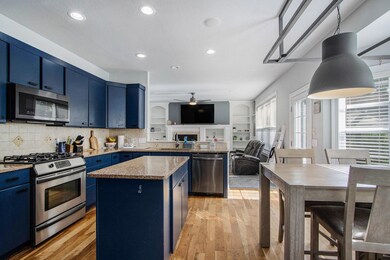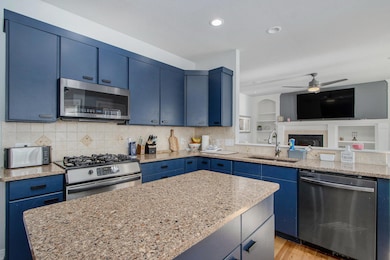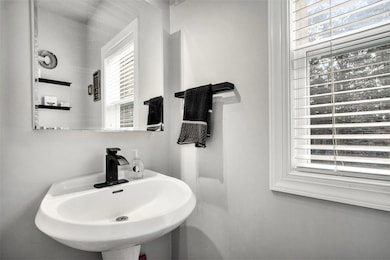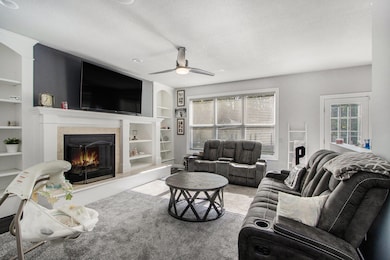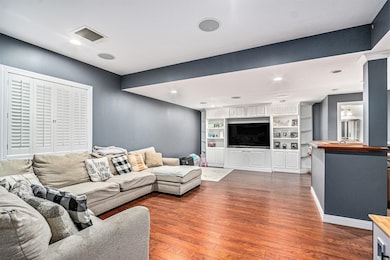7839 Clydesdale Ave Unit 93 Kalamazoo, MI 49009
Estimated payment $3,329/month
Highlights
- Traditional Architecture
- No HOA
- 3 Car Attached Garage
- Moorsbridge Elementary School Rated A
- Breakfast Area or Nook
- Soaking Tub
About This Home
Welcome to this gorgeous 4-bedroom, 3.5-bath home, ideally situated near Kalamazoo Valley, local shopping, dining, parks, and more! The seller is highly motivated and offering a $1,500 closing cost credit, making this an incredible opportunity. As you enter, you'll be greeted by brand-new carpeting throughout and a whole-home audio system, bringing both comfort and modern convenience to every room. The spacious entryway flows seamlessly into a bright and inviting formal dining area, leading into a meticulously maintained kitchen that boasts ample space for a cozy breakfast nook. Adjacent to the kitchen, you'll find a spacious living room on one side, with a convenient half-bath and laundry room on the other. At the front of the home, a versatile bonus room awaits, perfect for a home office, den, or playroom—your possibilities are endless. Upstairs, the expansive primary suite offers a private retreat, complete with a large en-suite bathroom featuring double sinks, a luxurious garden tub, and a separate shower for ultimate relaxation. Three additional generously-sized bedrooms, a second full bath, and a bonus room that could serve as additional storage or a walk-in closet round out the upper level. The fully finished basement further expands your living space with a wet bar, a third full bath, and an additional bonus roomideal for a game room or recreation area. Step outside to enjoy the private back patio and spacious yard, perfect for hosting friends or unwinding on warm evenings. For an added bonus, residents have the option to join the Applegate Swim Club for just $425/year, offering a fantastic way to enjoy the summer months. Don't miss the chance to experience this beautiful home in person! Schedule your showing today and make it yours!
Listing Agent
Berkshire Hathaway HomeServices MI License #6506043053 Listed on: 11/20/2025

Home Details
Home Type
- Single Family
Est. Annual Taxes
- $8,522
Year Built
- Built in 2002
Lot Details
- 0.58 Acre Lot
- Property has an invisible fence for dogs
- Sprinkler System
Parking
- 3 Car Attached Garage
- Front Facing Garage
Home Design
- Traditional Architecture
- Brick Exterior Construction
- Vinyl Siding
Interior Spaces
- 2-Story Property
- Gas Log Fireplace
- Living Room with Fireplace
- Finished Basement
- Basement Fills Entire Space Under The House
Kitchen
- Breakfast Area or Nook
- Range
- Microwave
- Dishwasher
- Kitchen Island
Bedrooms and Bathrooms
- 4 Bedrooms
- Soaking Tub
Laundry
- Laundry Room
- Laundry on main level
- Dryer
- Washer
Utilities
- Forced Air Heating and Cooling System
- Heating System Uses Natural Gas
Community Details
- No Home Owners Association
- $2,598 HOA Transfer Fee
- Association Phone (269) 375-0327
Map
Home Values in the Area
Average Home Value in this Area
Tax History
| Year | Tax Paid | Tax Assessment Tax Assessment Total Assessment is a certain percentage of the fair market value that is determined by local assessors to be the total taxable value of land and additions on the property. | Land | Improvement |
|---|---|---|---|---|
| 2025 | $8,522 | $248,900 | $0 | $0 |
| 2024 | $2,554 | $238,100 | $0 | $0 |
| 2023 | $2,101 | $226,100 | $0 | $0 |
| 2022 | $6,790 | $205,400 | $0 | $0 |
| 2021 | $6,596 | $187,000 | $0 | $0 |
| 2020 | $6,440 | $183,600 | $0 | $0 |
| 2019 | $5,917 | $174,600 | $0 | $0 |
| 2018 | $3,511 | $175,800 | $0 | $0 |
| 2017 | -- | $176,400 | $0 | $0 |
| 2016 | -- | $170,800 | $0 | $0 |
| 2015 | -- | $160,500 | $34,900 | $125,600 |
| 2014 | -- | $155,000 | $0 | $0 |
Property History
| Date | Event | Price | List to Sale | Price per Sq Ft | Prior Sale |
|---|---|---|---|---|---|
| 11/20/2025 11/20/25 | For Sale | $495,900 | -0.8% | $140 / Sq Ft | |
| 10/13/2025 10/13/25 | Price Changed | $499,900 | -1.0% | $142 / Sq Ft | |
| 09/16/2025 09/16/25 | Price Changed | $504,900 | -1.0% | $143 / Sq Ft | |
| 09/08/2025 09/08/25 | For Sale | $510,000 | +11.8% | $144 / Sq Ft | |
| 09/13/2023 09/13/23 | Sold | $456,000 | +1.3% | $132 / Sq Ft | View Prior Sale |
| 07/31/2023 07/31/23 | Pending | -- | -- | -- | |
| 07/27/2023 07/27/23 | For Sale | $450,000 | +25.0% | $131 / Sq Ft | |
| 07/19/2018 07/19/18 | Sold | $359,900 | -2.7% | $105 / Sq Ft | View Prior Sale |
| 06/20/2018 06/20/18 | Pending | -- | -- | -- | |
| 06/03/2018 06/03/18 | For Sale | $369,900 | +19.4% | $107 / Sq Ft | |
| 08/05/2013 08/05/13 | Sold | $309,900 | 0.0% | $95 / Sq Ft | View Prior Sale |
| 06/28/2013 06/28/13 | Pending | -- | -- | -- | |
| 06/19/2013 06/19/13 | For Sale | $309,900 | -- | $95 / Sq Ft |
Purchase History
| Date | Type | Sale Price | Title Company |
|---|---|---|---|
| Quit Claim Deed | -- | None Listed On Document | |
| Warranty Deed | $456,000 | Chicago Title Of Michigan | |
| Interfamily Deed Transfer | -- | None Available | |
| Warranty Deed | $359,900 | Ata National Title Group Llc | |
| Warranty Deed | $309,900 | Chicago Title Company | |
| Warranty Deed | $379,358 | Metro | |
| Warranty Deed | $70,400 | Metro | |
| Warranty Deed | $67,400 | Metro | |
| Warranty Deed | $62,900 | Metro | |
| Warranty Deed | $79,731 | Metropolitan Title | |
| Corporate Deed | $168,932 | -- |
Mortgage History
| Date | Status | Loan Amount | Loan Type |
|---|---|---|---|
| Open | $441,849 | FHA | |
| Previous Owner | $333,700 | New Conventional | |
| Previous Owner | $341,905 | New Conventional | |
| Previous Owner | $247,919 | New Conventional | |
| Previous Owner | $64,400 | Stand Alone First | |
| Previous Owner | $57,900 | Stand Alone First | |
| Previous Owner | $76,731 | Stand Alone First | |
| Previous Owner | $166,932 | Construction | |
| Closed | $106,014 | No Value Available | |
| Closed | $285,268 | No Value Available | |
| Closed | $268,788 | No Value Available | |
| Closed | $351,826 | No Value Available |
Source: MichRIC
MLS Number: 25059282
APN: 09-14-410-046
- 6737 W Q Ave
- 8022 Magistrate St
- 7620 Stablebrook Cir
- 6139 Delasala Ct
- 7440 Brindle Trail Unit 194
- 6273 Texas Dr
- 6107 Equestrian Woods Ct Unit 267
- 7207 Coreopsis Cove
- 6061 Equestrian Woods Ct
- 5825 Saddle Club Dr
- 7076 Bentwood Trail
- 7331 Bentwood Trail
- 7182 Breton Woods Ct
- 5978 Boxthorn Trail
- 7414 Field Bay Ave Unit 12
- 5660 Saddle Club Dr
- 7403 Mackinaw Cove
- 5928 Boxthorn Trail
- 8155 Interlochen St
- 7426 Texas Heights Ave
- 8032 Rowan St
- 7830 S 8th St
- 7280 Hopkinton Dr
- 5935 S 9th St
- 4128 W Centre Ave Unit 307
- 3413 W Centre Ave
- 3550 Austrian Pine Way
- 6095 Annas Ln
- 8380 Greenspire Dr
- 5295 Voyager
- 4805 Fox Valley Dr
- 7817 Chippewa St
- 5923 Angling Rd Unit Furnished Angling Rental
- 6675 Tall Oaks Dr
- 3651 S 9th St
- 2185 Albatross Ct
- 6639 Mill Creek Dr Unit B
- 3080 Mill Creek Dr
- 5636 Oakland Dr
- 2195 Captiva Island
