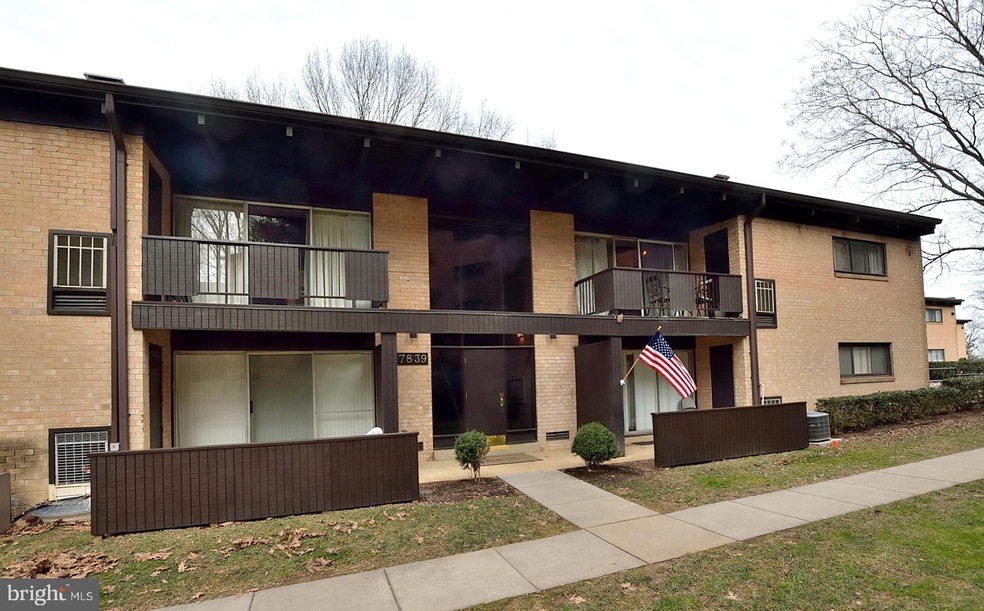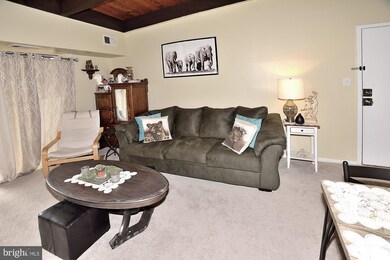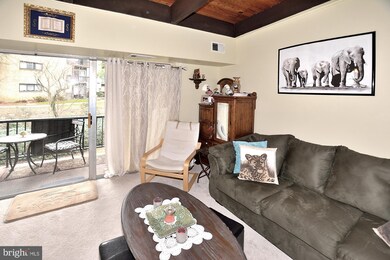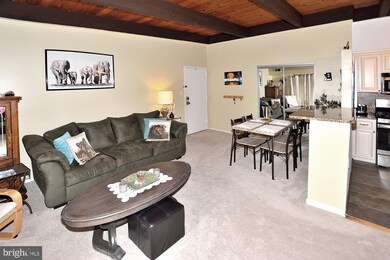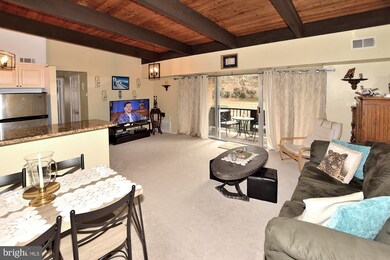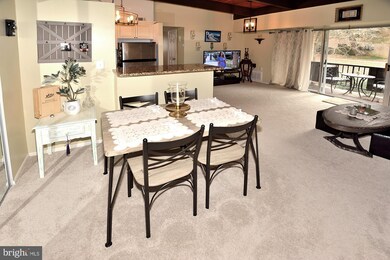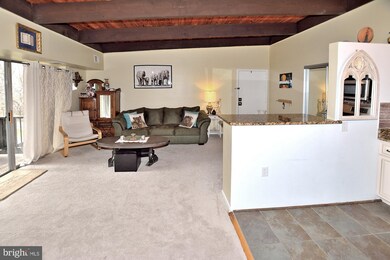
7839 Enola St Unit 204 McLean, VA 22102
Tysons Corner NeighborhoodHighlights
- Open Floorplan
- Contemporary Architecture
- Main Floor Bedroom
- Kilmer Middle School Rated A
- Vaulted Ceiling
- Upgraded Countertops
About This Home
As of March 2019CUTE...CUTE...CUTE. TWO BEDROOMS WITH ONE FULL BATH. LIGHT-FILLED LIVING ROOM WITH VAULTED CEILING AND OVERSIZED SLIDING GLASS DOORS FOR EASY BALCONY ACCESS. REMODELED KITCHEN FEATURES STAINLESS STEEL APPLIANCES, UPGRADED GRANITE COUNTERTOPS. RAISED-PANEL CABINETRY WITH SOFT CLOSURES, NEW LIGHT FIXTURE AND UPSCALE PORCELAIN TILE BACKSPLASH. BOTH BEDROOMS AFFORD A CEILING FAN, WHILE THE MASTER BEDROOM PROVIDES A SPACIOUS WALK-IN CLOSET. UPDATED FULL BATH WITH COMFORT-HEIGHT VANITY. RELAXING COVERED BALCONY OVERLOOKS GREEN SPACE. PERFECT LOCATION WITHIN ARM'S REACH OF TYSONS CORNER, THE METRO, THE BELTWAY AND ALL MAJOR COMMUTER ROUTES.
Last Agent to Sell the Property
KW Metro Center License #BR40000087 Listed on: 02/16/2019

Property Details
Home Type
- Condominium
Est. Annual Taxes
- $2,625
Year Built
- Built in 1967
HOA Fees
- $375 Monthly HOA Fees
Home Design
- Contemporary Architecture
- Brick Exterior Construction
Interior Spaces
- 826 Sq Ft Home
- Property has 1 Level
- Open Floorplan
- Wood Ceilings
- Vaulted Ceiling
- Ceiling Fan
- Living Room
- Dining Room
- Carpet
Kitchen
- Gas Oven or Range
- Built-In Microwave
- Dishwasher
- Upgraded Countertops
- Disposal
Bedrooms and Bathrooms
- 2 Main Level Bedrooms
- En-Suite Primary Bedroom
- Walk-In Closet
- 1 Full Bathroom
Parking
- Parking Lot
- Rented or Permit Required
- Unassigned Parking
Schools
- Westgate Elementary School
- Marshall High School
Utilities
- Forced Air Heating and Cooling System
- Natural Gas Water Heater
Additional Features
- Balcony
- Property is in very good condition
Listing and Financial Details
- Assessor Parcel Number 0392 26040204
Community Details
Overview
- Association fees include common area maintenance, exterior building maintenance, gas, snow removal, trash
- Low-Rise Condominium
- Mc Lean Hills Community
- Mclean Hills Subdivision
Recreation
- Community Playground
- Community Pool
Ownership History
Purchase Details
Home Financials for this Owner
Home Financials are based on the most recent Mortgage that was taken out on this home.Purchase Details
Home Financials for this Owner
Home Financials are based on the most recent Mortgage that was taken out on this home.Similar Homes in McLean, VA
Home Values in the Area
Average Home Value in this Area
Purchase History
| Date | Type | Sale Price | Title Company |
|---|---|---|---|
| Deed | $287,000 | Icon Title Llc | |
| Deed | $219,000 | -- |
Mortgage History
| Date | Status | Loan Amount | Loan Type |
|---|---|---|---|
| Previous Owner | $185,250 | New Conventional | |
| Previous Owner | $214,072 | FHA |
Property History
| Date | Event | Price | Change | Sq Ft Price |
|---|---|---|---|---|
| 06/18/2025 06/18/25 | Price Changed | $305,000 | -3.2% | $369 / Sq Ft |
| 06/05/2025 06/05/25 | For Sale | $315,000 | 0.0% | $381 / Sq Ft |
| 08/17/2020 08/17/20 | Rented | $1,750 | 0.0% | -- |
| 08/11/2020 08/11/20 | Under Contract | -- | -- | -- |
| 08/07/2020 08/07/20 | For Rent | $1,750 | 0.0% | -- |
| 08/07/2020 08/07/20 | Under Contract | -- | -- | -- |
| 07/31/2020 07/31/20 | For Rent | $1,750 | 0.0% | -- |
| 03/28/2019 03/28/19 | Sold | $287,000 | -4.0% | $347 / Sq Ft |
| 03/10/2019 03/10/19 | Pending | -- | -- | -- |
| 02/23/2019 02/23/19 | For Sale | $299,100 | 0.0% | $362 / Sq Ft |
| 02/16/2019 02/16/19 | Price Changed | $299,100 | +53.4% | $362 / Sq Ft |
| 04/16/2013 04/16/13 | Sold | $195,000 | 0.0% | $236 / Sq Ft |
| 12/26/2012 12/26/12 | Pending | -- | -- | -- |
| 12/21/2012 12/21/12 | For Sale | $195,000 | 0.0% | $236 / Sq Ft |
| 12/14/2012 12/14/12 | Pending | -- | -- | -- |
| 12/10/2012 12/10/12 | For Sale | $195,000 | 0.0% | $236 / Sq Ft |
| 10/25/2012 10/25/12 | Pending | -- | -- | -- |
| 10/19/2012 10/19/12 | For Sale | $195,000 | 0.0% | $236 / Sq Ft |
| 10/15/2012 10/15/12 | Pending | -- | -- | -- |
| 10/05/2012 10/05/12 | For Sale | $195,000 | -- | $236 / Sq Ft |
Tax History Compared to Growth
Tax History
| Year | Tax Paid | Tax Assessment Tax Assessment Total Assessment is a certain percentage of the fair market value that is determined by local assessors to be the total taxable value of land and additions on the property. | Land | Improvement |
|---|---|---|---|---|
| 2024 | $3,598 | $297,690 | $60,000 | $237,690 |
| 2023 | $3,219 | $273,110 | $55,000 | $218,110 |
| 2022 | $3,134 | $262,610 | $53,000 | $209,610 |
| 2021 | $3,455 | $282,380 | $56,000 | $226,380 |
| 2020 | $3,225 | $261,460 | $52,000 | $209,460 |
| 2019 | $2,730 | $221,360 | $43,000 | $178,360 |
| 2018 | $2,448 | $212,850 | $43,000 | $169,850 |
| 2017 | $2,746 | $226,760 | $45,000 | $181,760 |
| 2016 | $2,768 | $229,050 | $46,000 | $183,050 |
| 2015 | $2,617 | $224,460 | $45,000 | $179,460 |
| 2014 | $2,161 | $187,380 | $37,000 | $150,380 |
Agents Affiliated with this Home
-
Yan Yan
Y
Seller's Agent in 2025
Yan Yan
Samson Properties
(716) 341-4455
1 in this area
9 Total Sales
-
Jia Avery

Seller's Agent in 2020
Jia Avery
Signature Home Realty LLC
(301) 244-0117
20 Total Sales
-
Chuansheng Zhu

Buyer's Agent in 2020
Chuansheng Zhu
Signature Home Realty LLC
(202) 656-7766
46 Total Sales
-
Sonia Iqbal

Seller's Agent in 2019
Sonia Iqbal
KW Metro Center
(703) 209-0702
1 in this area
90 Total Sales
-
Lori Krause

Seller's Agent in 2013
Lori Krause
Samson Properties
(703) 636-7300
1 in this area
19 Total Sales
Map
Source: Bright MLS
MLS Number: VAFX992894
APN: 0392-26040204
- 7839 Enola St Unit 204
- 1954 Kennedy Dr Unit 104
- 1954 Kennedy Dr Unit T3
- 1930 Fisher Ct
- 7717 Fisher Dr
- 7631 Lisle Ave
- 7703 Lunceford Ln
- 2014 Edgar Ct
- 7617 Lisle Ave
- 1808 Old Meadow Rd Unit 1015
- 1808 Old Meadow Rd Unit 810
- 2020 Nordlie Place
- 2023 Edgar Ct
- 7621 Leonard Dr
- 2009 Tysons Ridgeline Rd
- 1800 Old Meadow Rd Unit 303
- 1800 Old Meadow Rd Unit 115
- 1800 Old Meadow Rd Unit 1218
- 1800 Old Meadow Rd Unit 1414
- 1800 Old Meadow Rd Unit 321
