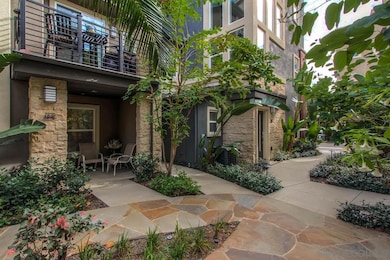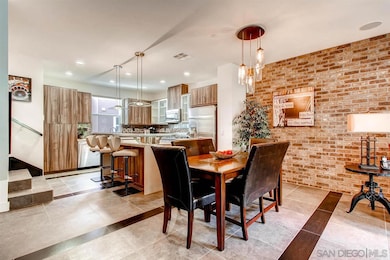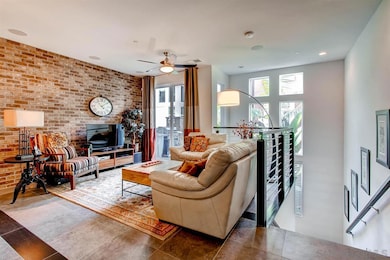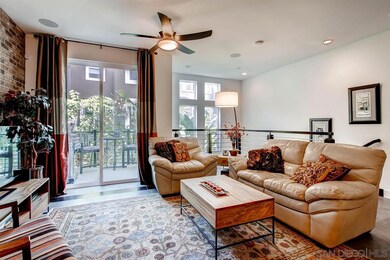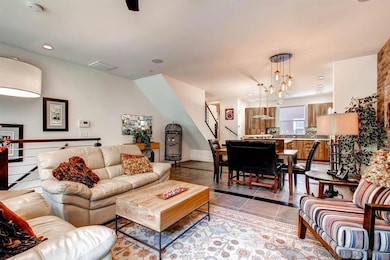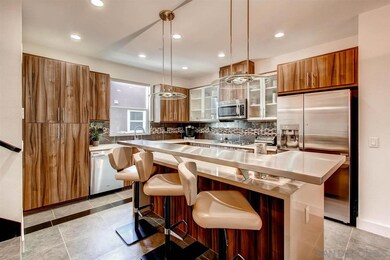
7839 Inception Way San Diego, CA 92108
Mission Valley NeighborhoodHighlights
- Two Primary Bedrooms
- Main Floor Bedroom
- Home Office
- Jones Elementary School Rated A-
- Community Pool
- 2 Car Attached Garage
About This Home
As of April 2016Welcome to this Social Garden townhome in the award winning development of Civita. The decor is urban, rustic featuring a brick wall, hardwood & porcelain tile floors, designer paint. Kitchen has Caesar-stone countertops, a stainless steel breakfast bar on the spacious island, hi tech appliances, upgraded cabinets. Other features include 3-zone temperature control, surround sound, custom lighting, fans, security system and more. The community includes green space, dog parks, a pool & spa.
Last Agent to Sell the Property
Susy Thomas
Route 56 Realty License #01819905 Listed on: 02/19/2016
Last Buyer's Agent
Del Phillips
Compass License #01267333

Townhouse Details
Home Type
- Townhome
Est. Annual Taxes
- $9,656
Year Built
- Built in 2013
HOA Fees
- $232 Monthly HOA Fees
Parking
- 2 Car Attached Garage
- Garage Door Opener
Home Design
- Stucco Exterior
Interior Spaces
- 1,555 Sq Ft Home
- 3-Story Property
- Home Office
Kitchen
- Oven or Range
- <<microwave>>
- Dishwasher
- Disposal
Bedrooms and Bathrooms
- 3 Bedrooms
- Main Floor Bedroom
- Double Master Bedroom
Laundry
- Laundry closet
- Full Size Washer or Dryer
- Stacked Washer and Dryer
Utilities
- Separate Water Meter
Listing and Financial Details
- Assessor Parcel Number 677-400-14-14
Community Details
Overview
- Association fees include exterior (landscaping), exterior bldg maintenance, limited insurance, roof maintenance
- $50 Other Monthly Fees
- 6 Units
- Origen Association, Phone Number (858) 657-2160
- Origen Community
Recreation
- Community Pool
Ownership History
Purchase Details
Purchase Details
Home Financials for this Owner
Home Financials are based on the most recent Mortgage that was taken out on this home.Purchase Details
Home Financials for this Owner
Home Financials are based on the most recent Mortgage that was taken out on this home.Similar Homes in San Diego, CA
Home Values in the Area
Average Home Value in this Area
Purchase History
| Date | Type | Sale Price | Title Company |
|---|---|---|---|
| Interfamily Deed Transfer | -- | Accommodation | |
| Grant Deed | $645,000 | Chicago Title Company | |
| Grant Deed | $482,000 | Chicago Title Company |
Mortgage History
| Date | Status | Loan Amount | Loan Type |
|---|---|---|---|
| Open | $150,000 | Credit Line Revolving | |
| Open | $586,000 | New Conventional | |
| Closed | $588,000 | New Conventional | |
| Closed | $30,000 | Stand Alone Second | |
| Closed | $548,250 | New Conventional | |
| Previous Owner | $27,000 | Credit Line Revolving | |
| Previous Owner | $256,690 | New Conventional |
Property History
| Date | Event | Price | Change | Sq Ft Price |
|---|---|---|---|---|
| 07/14/2025 07/14/25 | For Sale | $1,099,888 | +70.5% | $707 / Sq Ft |
| 04/29/2016 04/29/16 | Sold | $645,000 | -0.8% | $415 / Sq Ft |
| 04/18/2016 04/18/16 | Pending | -- | -- | -- |
| 02/19/2016 02/19/16 | For Sale | $650,000 | -- | $418 / Sq Ft |
Tax History Compared to Growth
Tax History
| Year | Tax Paid | Tax Assessment Tax Assessment Total Assessment is a certain percentage of the fair market value that is determined by local assessors to be the total taxable value of land and additions on the property. | Land | Improvement |
|---|---|---|---|---|
| 2024 | $9,656 | $748,569 | $365,200 | $383,369 |
| 2023 | $9,412 | $733,892 | $358,040 | $375,852 |
| 2022 | $9,125 | $719,503 | $351,020 | $368,483 |
| 2021 | $9,024 | $705,396 | $344,138 | $361,258 |
| 2020 | $8,897 | $698,164 | $340,610 | $357,554 |
| 2019 | $8,723 | $684,476 | $333,932 | $350,544 |
| 2018 | $8,131 | $671,056 | $327,385 | $343,671 |
| 2017 | $7,944 | $657,899 | $320,966 | $336,933 |
| 2016 | $6,196 | $501,067 | $244,453 | $256,614 |
| 2015 | $6,071 | $493,542 | $240,782 | $252,760 |
| 2014 | $5,973 | $483,875 | $236,066 | $247,809 |
Agents Affiliated with this Home
-
Todd Armstrong

Seller's Agent in 2025
Todd Armstrong
Compass
(858) 229-8752
1 in this area
90 Total Sales
-
John Hernandez

Seller Co-Listing Agent in 2025
John Hernandez
Compass
(619) 990-1435
15 Total Sales
-
S
Seller's Agent in 2016
Susy Thomas
Route 56 Realty
-
D
Buyer's Agent in 2016
Del Phillips
Compass
Map
Source: San Diego MLS
MLS Number: 160008954
APN: 677-400-14-14
- 7887 Stylus Dr
- 7859 Stylus Dr
- 7774 Stylus Dr
- 2440 Via Alta
- 7882 Inception Way
- 7799 Stylus Dr
- 8307 Distinctive Dr
- 8353 Distinctive Dr
- 5830 Mission Center Rd Unit D
- 5806 Mission Center Rd Unit B
- 2335 Aperture Cir
- 8231 Polizzi Place
- 2510 Aperture Cir
- 2472 Aperture Cir
- 2406 Aperture Cir
- 7946 Mission Center Ct Unit F
- 5920 Mission Center Rd
- 7932 Mission Center Ct Unit P
- 7988 Mission Center Ct Unit H
- 7968 Mission Center Ct Unit H

