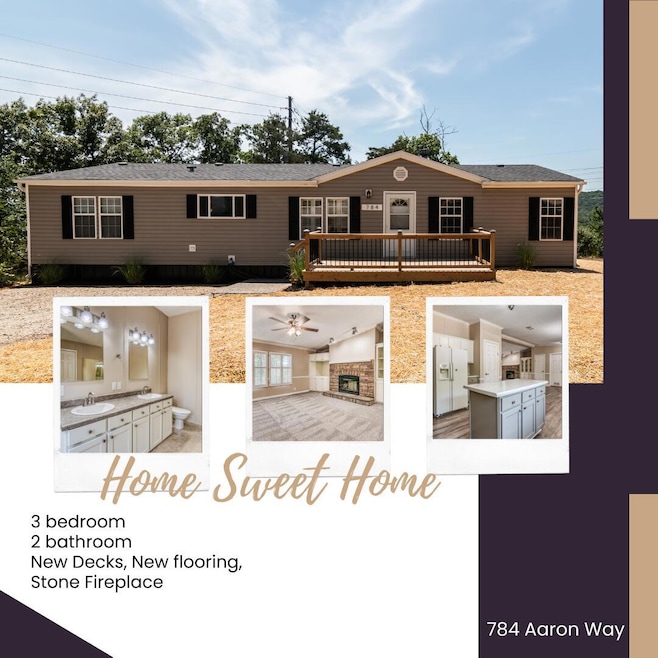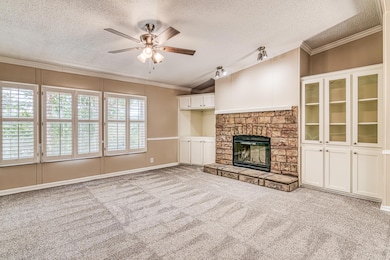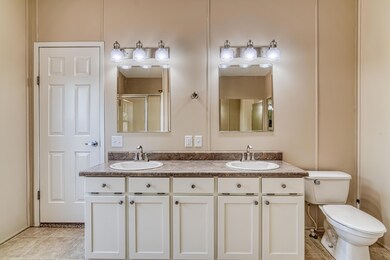Home Sweet Home in Branson, MO! Welcome to this stunning 3 bedroom & 2 bathroom home that features a spacious and modern kitchen, designed with both style and functionality in mind. THIS IS LIKE A BRAND NEW HOME, NEW ROOF, NEW HVAC, ALL NEW PLUMBING, NEW UTILITIES, NEW COUNTERTOPS, NEW DISHWASHER, NEW FLOORING, NEW DECKS, NEW PAINTING, NEW FIXTURES & FANS, --- Wow -- The living room with the stone fireplace, sets the home with a warm and welcoming feel all year long. The large main bedroom is separate from the other two bedrooms giving privacy while the main bathroom has a walk-in shower and a jetted tub to relax the day away. All new utility lines -including new water lines to the main and new sewer lines. New Decks -front and back to enjoy the outdoors and give that home sweet home welcoming from the street view. Sitting on almost a 1/2 acre, this home is perfect for bringing your pets and a huge front yard perfect for a firepit while enjoying the tall trees and rolling hills. Don't forget privacy, this home is on a corner of a cul-de-sac with plenty of parking. All affixation to the land has been completed and FHA approved hurricane strap tie downs bolted into concrete runners in the crawlspace. Whether this is your next home, 2nd home or rental home, 784 Aaron Way has what you've been looking for -- space, floorplan, location, functionality, privacy and yet city close. Did I mention the incredible location? --Walk to restaurants, attractions, shopping and more! Conveniently located just 1/2 mile from the Strip on Hwy 76, so you are close to everything Branson to enjoy!







