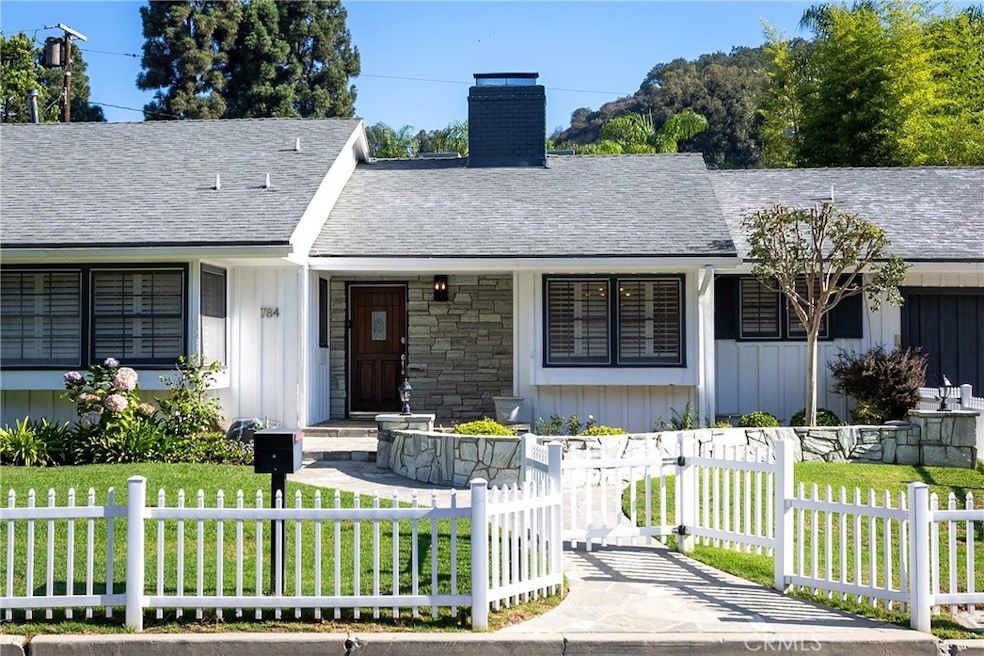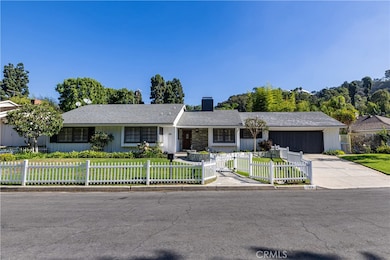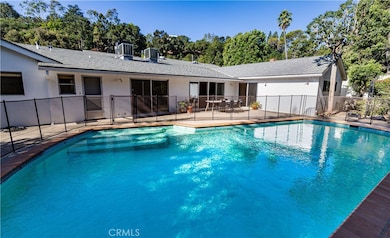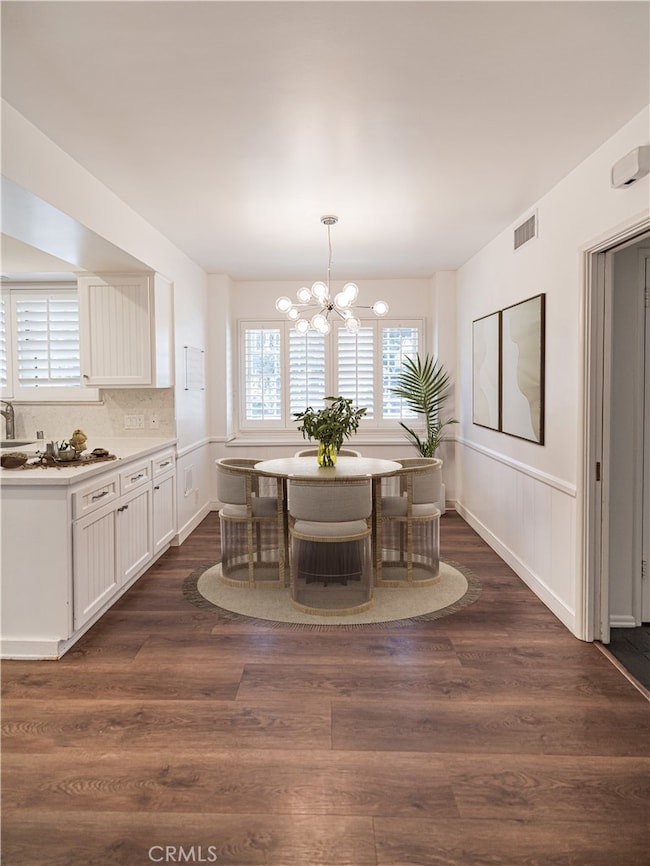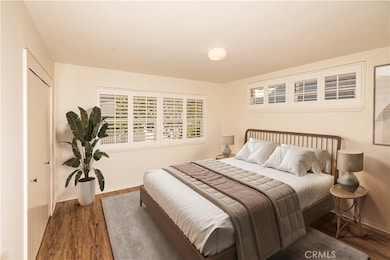784 Lockearn St Los Angeles, CA 90049
Brentwood NeighborhoodHighlights
- In Ground Pool
- Updated Kitchen
- Wood Flooring
- Ocean Side of Freeway
- Traditional Architecture
- Main Floor Bedroom
About This Home
Tucked away on a quiet cul-de-sac in Brentwood Hills, this refreshed single-story retreat offers space, privacy, and California comfort. Inside, you’ll find 4 bedrooms and 4 bathrooms with generous proportions and exceptional storage throughout — plus a versatile 5th bedroom with its own private entrance and en-suite bath, perfect for guests, extended family, or a home office. The updated kitchen is anchored by modern countertops and appliances, while the spacious living room with a cozy fireplace flows seamlessly to the backyard — a private oasis featuring a sparkling pool, garden, and plenty of space to relax or entertain. A separate dining/family room expands your living options, making gatherings easy and comfortable. Additional conveniences include a laundry/service room, two-car garage, and ample street parking. 220 V charging port outlet in garage for EV parking. Set on a 9,426 sq ft lot in one of Brentwood’s most desirable neighborhoods, this home offers the perfect blend of peaceful living and modern functionality. 784 Lockearn St, Los Angeles, CA 90049 | 5 Bed • 4 Bath | 3,197 Sq Ft | 9,426 Sq Ft Lot
Listing Agent
Compass Brokerage Phone: 248-953-8405 License #01974762 Listed on: 09/27/2025

Home Details
Home Type
- Single Family
Est. Annual Taxes
- $3,695
Year Built
- Built in 1954 | Remodeled
Lot Details
- 9,426 Sq Ft Lot
- South Facing Home
- Vinyl Fence
- Wood Fence
- Landscaped
- Sprinkler System
- Private Yard
- Back and Front Yard
Parking
- 2 Car Attached Garage
- Parking Available
- Front Facing Garage
- Driveway
Home Design
- Traditional Architecture
- Entry on the 1st floor
- Cosmetic Repairs Needed
- Raised Foundation
- Shingle Roof
- Wood Siding
Interior Spaces
- 3,197 Sq Ft Home
- 1-Story Property
- Built-In Features
- Recessed Lighting
- Plantation Shutters
- Window Screens
- Sliding Doors
- Panel Doors
- Entryway
- Living Room with Fireplace
- Dining Room
- Storage
- Neighborhood Views
Kitchen
- Updated Kitchen
- Breakfast Bar
- Gas Oven
- Gas Cooktop
- Dishwasher
- Quartz Countertops
- Pots and Pans Drawers
- Disposal
Flooring
- Wood
- Tile
- Vinyl
Bedrooms and Bathrooms
- 5 Bedrooms | 4 Main Level Bedrooms
- Walk-In Closet
- Bathroom on Main Level
- 4 Full Bathrooms
- Dual Sinks
- Soaking Tub
- Separate Shower
Laundry
- Laundry Room
- Dryer
- Washer
Home Security
- Carbon Monoxide Detectors
- Fire and Smoke Detector
Pool
- In Ground Pool
- Fence Around Pool
Outdoor Features
- Ocean Side of Freeway
- Exterior Lighting
- Slab Porch or Patio
Schools
- Kenter Canyon Elementary School
- Paul Revere Middle School
- University High School
Utilities
- Central Heating and Cooling System
- 220 Volts in Garage
- Cable TV Available
Listing and Financial Details
- Security Deposit $12,000
- Rent includes gardener, pool
- 12-Month Minimum Lease Term
- Available 10/1/25
- Tax Lot 22
- Tax Tract Number 17884
- Assessor Parcel Number 4494003037
Community Details
Overview
- No Home Owners Association
Pet Policy
- Call for details about the types of pets allowed
Map
Source: California Regional Multiple Listing Service (CRMLS)
MLS Number: SB25227201
APN: 4494-003-037
- 837 N Bundy Dr
- 12119 Travis St
- 684 Firth Ave
- 657 N Saltair Ave
- 875 N Norman Place
- 590 N Tigertail Rd
- 12146 Travis St
- 800 N Tigertail Rd
- 12148 Travis St
- 765 N Tigertail Rd
- 898 N Bundy Dr
- 815 N Tigertail Rd
- 765 N Bonhill Rd
- 560 N Tigertail Rd
- 12400 Deerbrook Ln
- 11929 Brentwood Grove Dr
- 968 Kenfield Ave
- 1000 N Norman Place
- 470 Layton Way
- 1000 N Bundy Dr
- 590 N Tigertail Rd
- 898 N Bundy Dr
- 12400 Deerbrook Ln
- 941 N Norman Place
- 800 Bramble Way
- 1000 N Norman Place
- 872 Hanley Ave
- 960 N Tigertail Rd
- 146 N Gunston Dr
- 418 N Bowling Green Way
- 171 N Church Ln Unit PH 10
- 171 N Church Ln Unit 514
- 1255 N Bundy Dr
- 12250 Canna Rd
- 11570 W Sunset Blvd
- 833 Moraga Dr Unit 18
- 833 Moraga Dr Unit 6
- 274 N Tigertail Rd
- 11357 Ovada Place Unit 2
- 269 N Bundy Dr
