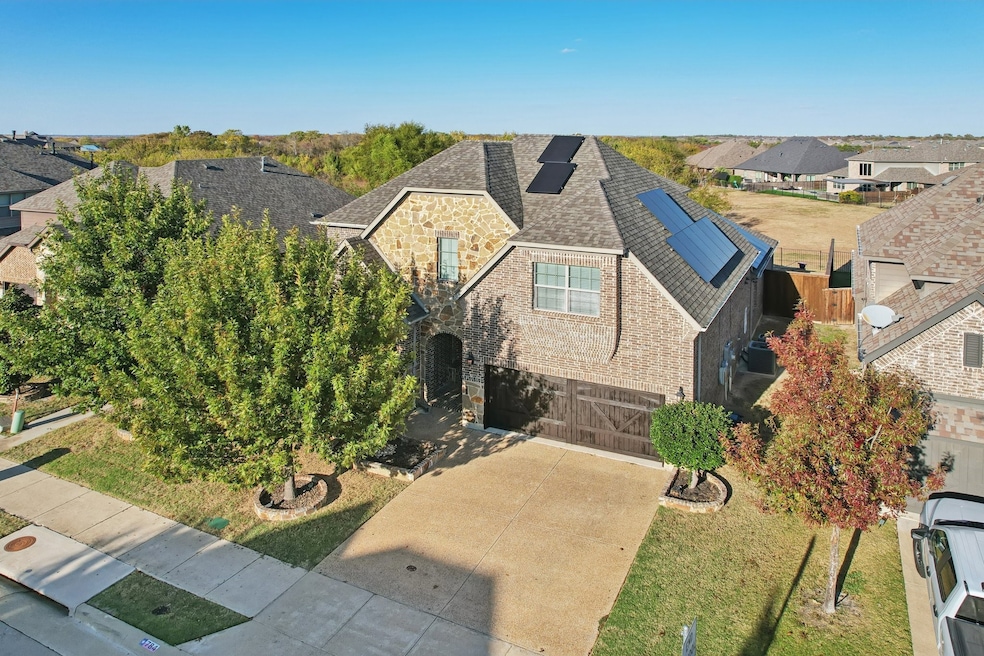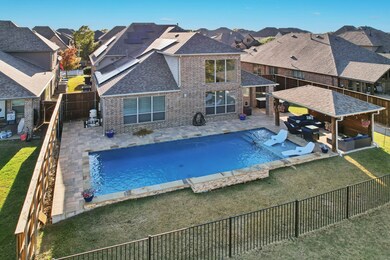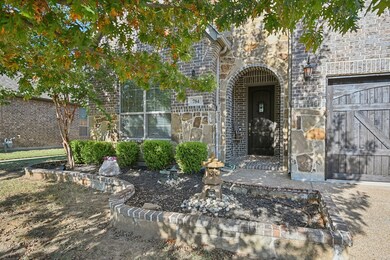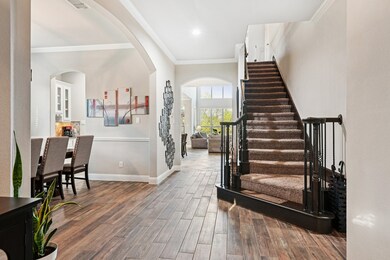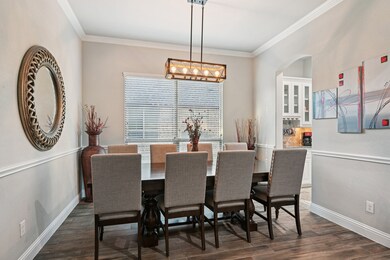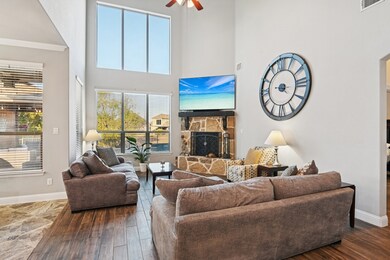784 Mountcastle Dr Rockwall, TX 75087
Stone Creek-Rockwall NeighborhoodEstimated payment $4,817/month
Highlights
- In Ground Pool
- Fishing
- Clubhouse
- J.W. Williams Middle School Rated A
- Open Floorplan
- Vaulted Ceiling
About This Home
This meticulously maintained one-owner home offers exceptional attention to detail and an impressive OUTDOOR OASIS. The resort-style pool and arbor added in 2022–23 create a tranquil retreat overlooking a spacious greenbelt—perfect for private relaxation or entertaining. Inside, the home features generous room sizes and an inviting open design. The Living Room showcases a floor-to-ceiling stone fireplace and a wall of windows that fill the space with natural light. The stunning Kitchen includes abundant cabinetry, granite countertops, an oversized island, and a Butler’s Pantry that seamlessly connects to the Dining Room. The Primary Suite is a true retreat with a luxurious bath and an oversized walk-in closet. A first-floor guest bedroom with closet offers private access to a full bath - (optional home office or playroom. Upstairs, you’ll find a relaxing sauna after a long day, or family fun in a spacious Game Room. Two additional bedrooms are up - each with access to a full bath—one with a private ensuite and the other with an exceptionally large walk-in closet. Both bedrooms easily accommodate king-size beds. The 3-car tandem garage provides excellent storage with recently added organizational racks, and the garage door was re-stained in August. Enjoy major energy savings with 44 fully paid-off solar panels valued at $74K, reducing electric bills by more than 50%. The roof was replaced in August for added peace of mind plus all first-floor baseboards have been freshly refinished and repainted. Located in the desirable Stone Creek community, this home sits just a block from the Elementary School and a short bike ride to the Middle School. Neighborhood amenities include a clubhouse, pool, playground, picnic pavilion, pond & greenbelt walking trails.
Home Details
Home Type
- Single Family
Est. Annual Taxes
- $9,722
Year Built
- Built in 2016
Lot Details
- 8,668 Sq Ft Lot
- Fenced Yard
- Wrought Iron Fence
- Wood Fence
- Landscaped
- Interior Lot
- Sprinkler System
HOA Fees
- $54 Monthly HOA Fees
Parking
- 3 Car Attached Garage
- Tandem Parking
Home Design
- Slab Foundation
- Composition Roof
Interior Spaces
- 3,248 Sq Ft Home
- 2-Story Property
- Open Floorplan
- Built-In Features
- Woodwork
- Vaulted Ceiling
- Ceiling Fan
- Decorative Lighting
- Gas Log Fireplace
- Window Treatments
- Laundry in Utility Room
Kitchen
- Gas Range
- Microwave
- Dishwasher
- Kitchen Island
- Granite Countertops
- Disposal
Flooring
- Wood
- Carpet
- Tile
Bedrooms and Bathrooms
- 4 Bedrooms
- Walk-In Closet
- 4 Full Bathrooms
Pool
- In Ground Pool
- Waterfall Pool Feature
Outdoor Features
- Covered Patio or Porch
- Outdoor Living Area
- Rain Gutters
Schools
- Sherry And Paul Hamm Elementary School
- Rockwall High School
Utilities
- Central Heating and Cooling System
- Heating System Uses Natural Gas
- Underground Utilities
- High Speed Internet
Listing and Financial Details
- Legal Lot and Block 6 / U
- Assessor Parcel Number 000000088335
Community Details
Overview
- Association fees include all facilities, management, ground maintenance
- Neighborhood Management Association
- Stone Creek Ph VI Subdivision
- Greenbelt
Amenities
- Clubhouse
Recreation
- Community Playground
- Community Pool
- Fishing
- Park
- Trails
Map
Home Values in the Area
Average Home Value in this Area
Tax History
| Year | Tax Paid | Tax Assessment Tax Assessment Total Assessment is a certain percentage of the fair market value that is determined by local assessors to be the total taxable value of land and additions on the property. | Land | Improvement |
|---|---|---|---|---|
| 2025 | $7,552 | $617,133 | -- | -- |
| 2023 | $7,552 | $507,928 | $0 | $0 |
| 2022 | $8,021 | $445,687 | $0 | $0 |
| 2021 | $8,075 | $405,170 | $85,850 | $319,320 |
| 2020 | $8,168 | $395,940 | $66,950 | $328,990 |
| 2019 | $8,543 | $395,420 | $66,300 | $329,120 |
| 2018 | $8,653 | $390,940 | $65,000 | $325,940 |
| 2017 | $8,810 | $383,830 | $65,000 | $318,830 |
| 2016 | $1,492 | $65,000 | $65,000 | $0 |
Property History
| Date | Event | Price | List to Sale | Price per Sq Ft |
|---|---|---|---|---|
| 11/15/2025 11/15/25 | For Sale | $750,000 | -- | $231 / Sq Ft |
Purchase History
| Date | Type | Sale Price | Title Company |
|---|---|---|---|
| Vendors Lien | -- | Chicago Title Of Texas | |
| Vendors Lien | $285,000 | Chicago Title Of Texas Llc |
Mortgage History
| Date | Status | Loan Amount | Loan Type |
|---|---|---|---|
| Open | $339,150 | New Conventional | |
| Previous Owner | $285,000 | Construction |
Source: North Texas Real Estate Information Systems (NTREIS)
MLS Number: 21110140
APN: 88335
- 780 Mountcastle Dr
- 787 Miramar Dr
- 810 Miramar Dr
- 803 Miramar Dr
- 586 Deverson Dr
- 604 Amherst Dr
- Valencia Plan at Stone Creek
- Henderson Plan at Stone Creek
- Cambridge JS Plan at Stone Creek
- Oakhaven Plan at Stone Creek
- Baypoint Plan at Stone Creek
- 201 Chatfield Dr
- 114 Crestbrook Dr
- 117 Crestbrook Dr
- 214 Crestbrook Dr
- 668 Featherstone Dr
- 3888 N State Highway 205
- SWC N Goliad St
- 545 Goose Lake Dr
- 675 Featherstone Dr
- 214 Crestbrook Dr
- 439 Montrose Dr
- 3511 Solaro Ln
- 1010 Hunters Creek Dr
- 1035 Potter Ave
- 7132 Hunt Ln Unit ID1019551P
- 3323 Royal Ridge Dr
- 1714 Waneta Dr
- 2805 Beacon Hill Dr
- 3921 Cameron Ln
- 418 Sonoma Dr
- 4194 Ravenbank Dr
- 2749 Cobblestone Dr
- 1380 Napa Dr
- 1011 Richmond Dr
- 1287 Antioch Dr
- 1426 Rapids Ct
- 1402 Palasades Ct
- 989 Dogwood Ln
- 1755 Cresthill Dr
