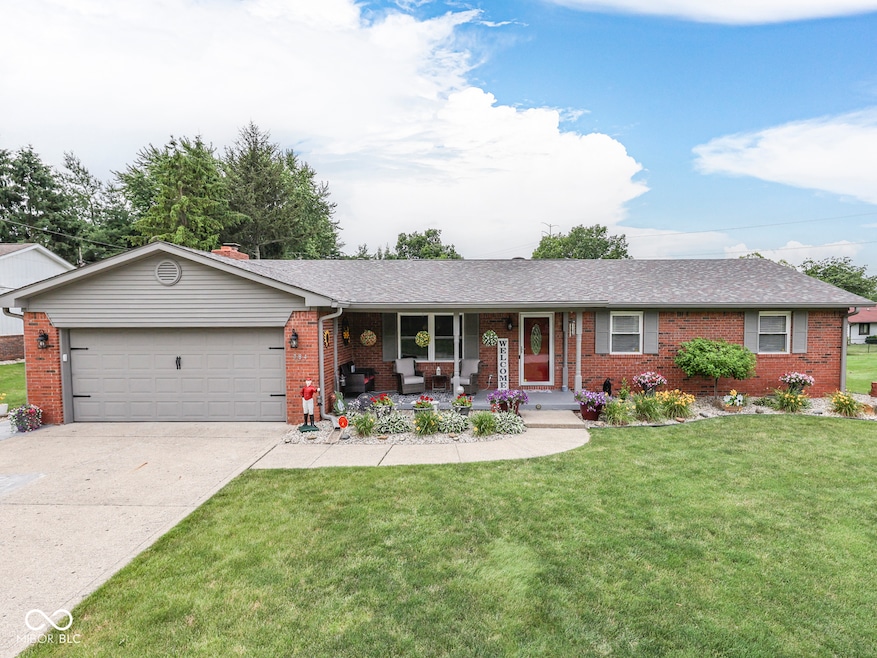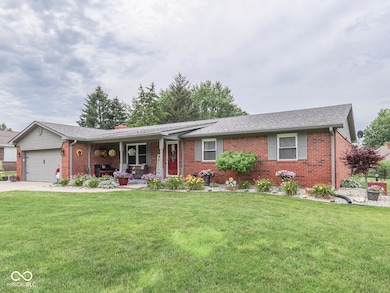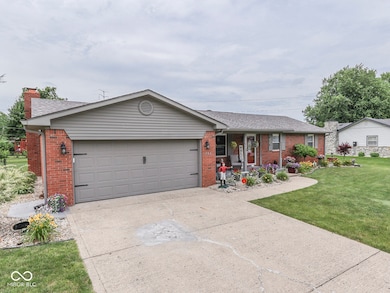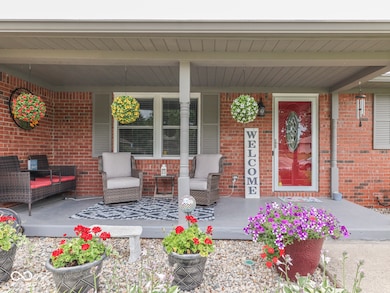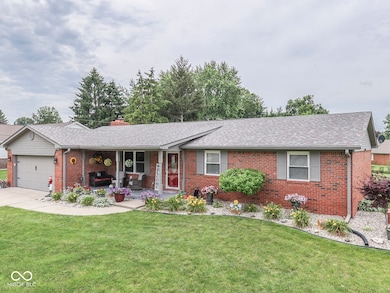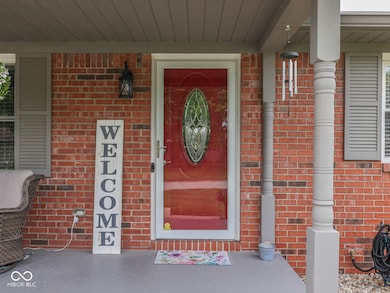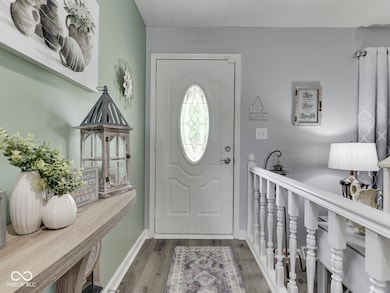784 S Restin Rd Greenwood, IN 46142
Frances-Stones Crossing NeighborhoodEstimated payment $2,030/month
Highlights
- Mature Trees
- Ranch Style House
- Formal Dining Room
- North Grove Elementary School Rated A
- No HOA
- 2 Car Attached Garage
About This Home
Welcome home to this beautifully maintained and completely updated 3-bedroom, 2 bath brick ranch located in the highly sought-after Carefree South neighborhood. From the moment you arrive, you'll be impressed by the attention to detail and pride of ownership throughout. Step inside and be greeted by a beautiful foyer that opens up to a warm and inviting living room, creating a perfect flow for everyday living and entertaining. The stunning, spacious kitchen features sleek stainless steel appliances and ample prep space-perfect for cooking and hosting. Enjoy meals in the elegant formal dining room, or relax in the cozy family room, complete with a charming brick-faced fireplace and custom built-ins. The spacious primary bedroom offers a peaceful retreat, featuring a beautifully updated en-suite bath with a walk-in shower and dual vanity Just off the back, you'll find a bright and inviting enclosed sunroom-a peaceful space ideal for sipping your morning coffee or enjoying quiet evenings. The fully fenced backyard offers privacy and plenty of room to play, garden, or unwind. Updates include, but are not limited to, a new roof, HVAC, flooring, windows, and fresh interior paint, making this home truly move-in ready. This home is a rare gem-beautifully updated, meticulously maintained, and perfectly located.
Home Details
Home Type
- Single Family
Est. Annual Taxes
- $2,094
Year Built
- Built in 1974
Lot Details
- 0.34 Acre Lot
- Mature Trees
Parking
- 2 Car Attached Garage
Home Design
- Ranch Style House
- Brick Exterior Construction
Interior Spaces
- 1,686 Sq Ft Home
- Woodwork
- Gas Log Fireplace
- Electric Fireplace
- Family Room with Fireplace
- Formal Dining Room
- Vinyl Plank Flooring
- Crawl Space
- Pull Down Stairs to Attic
Kitchen
- Gas Oven
- Built-In Microwave
- Dishwasher
- Disposal
Bedrooms and Bathrooms
- 3 Bedrooms
- 2 Full Bathrooms
Outdoor Features
- Shed
- Enclosed Glass Porch
Schools
- North Grove Elementary School
- Center Grove Middle School North
- Center Grove High School
Utilities
- Forced Air Heating and Cooling System
- Gas Water Heater
Community Details
- No Home Owners Association
- Carefree Subdivision
Listing and Financial Details
- Tax Lot 652
- Assessor Parcel Number 410335043033000038
Map
Home Values in the Area
Average Home Value in this Area
Tax History
| Year | Tax Paid | Tax Assessment Tax Assessment Total Assessment is a certain percentage of the fair market value that is determined by local assessors to be the total taxable value of land and additions on the property. | Land | Improvement |
|---|---|---|---|---|
| 2025 | $2,094 | $224,500 | $51,200 | $173,300 |
| 2024 | $2,094 | $229,800 | $51,800 | $178,000 |
| 2023 | $1,899 | $217,700 | $51,800 | $165,900 |
| 2022 | $941 | $171,900 | $48,700 | $123,200 |
| 2021 | $922 | $164,800 | $40,700 | $124,100 |
| 2020 | $904 | $157,600 | $33,500 | $124,100 |
| 2019 | $886 | $157,300 | $33,500 | $123,800 |
| 2018 | $1,421 | $163,600 | $33,500 | $130,100 |
| 2017 | $862 | $154,100 | $29,900 | $124,200 |
| 2016 | $829 | $146,200 | $29,900 | $116,300 |
| 2014 | $790 | $143,800 | $29,900 | $113,900 |
| 2013 | $790 | $143,400 | $29,900 | $113,500 |
Property History
| Date | Event | Price | Change | Sq Ft Price |
|---|---|---|---|---|
| 08/31/2025 08/31/25 | Pending | -- | -- | -- |
| 08/11/2025 08/11/25 | Price Changed | $349,900 | -1.4% | $208 / Sq Ft |
| 07/22/2025 07/22/25 | Price Changed | $355,000 | -1.4% | $211 / Sq Ft |
| 07/01/2025 07/01/25 | Price Changed | $359,900 | -1.4% | $213 / Sq Ft |
| 06/23/2025 06/23/25 | For Sale | $365,000 | +108.6% | $216 / Sq Ft |
| 09/24/2019 09/24/19 | Sold | $175,000 | -5.4% | $104 / Sq Ft |
| 08/15/2019 08/15/19 | Pending | -- | -- | -- |
| 08/12/2019 08/12/19 | Price Changed | $184,900 | -2.6% | $110 / Sq Ft |
| 07/18/2019 07/18/19 | Price Changed | $189,900 | 0.0% | $113 / Sq Ft |
| 07/17/2019 07/17/19 | Price Changed | $189,901 | 0.0% | $113 / Sq Ft |
| 07/11/2019 07/11/19 | For Sale | $189,900 | -- | $113 / Sq Ft |
Purchase History
| Date | Type | Sale Price | Title Company |
|---|---|---|---|
| Warranty Deed | -- | Chicago Title | |
| Warranty Deed | -- | Chicago Title Ins Co |
Mortgage History
| Date | Status | Loan Amount | Loan Type |
|---|---|---|---|
| Open | $160,256 | FHA |
Source: MIBOR Broker Listing Cooperative®
MLS Number: 22046539
APN: 41-03-35-043-033.000-038
- 4039 Wander Way
- 3368 Johns Way
- 3110 W Smith Valley Rd
- 3613 Sugar Maple Ct
- 3309 Lukes Way
- 801 Silverleaf Dr
- 11 N Restin Rd
- 498 White Oak Ln
- 32 N Restin Rd
- 386 White Oak Ln
- 860 Old Eagle Way
- 1638 Library Blvd
- 3232 Grace St
- 1081 Rita Dr
- 544 Hunters Trail
- 288 Little Ben Ln
- 1564 Chase Blvd
- 1079 Old Eagle Way
- 912 Lionshead Ln
- 1188 Old Eagle Way
