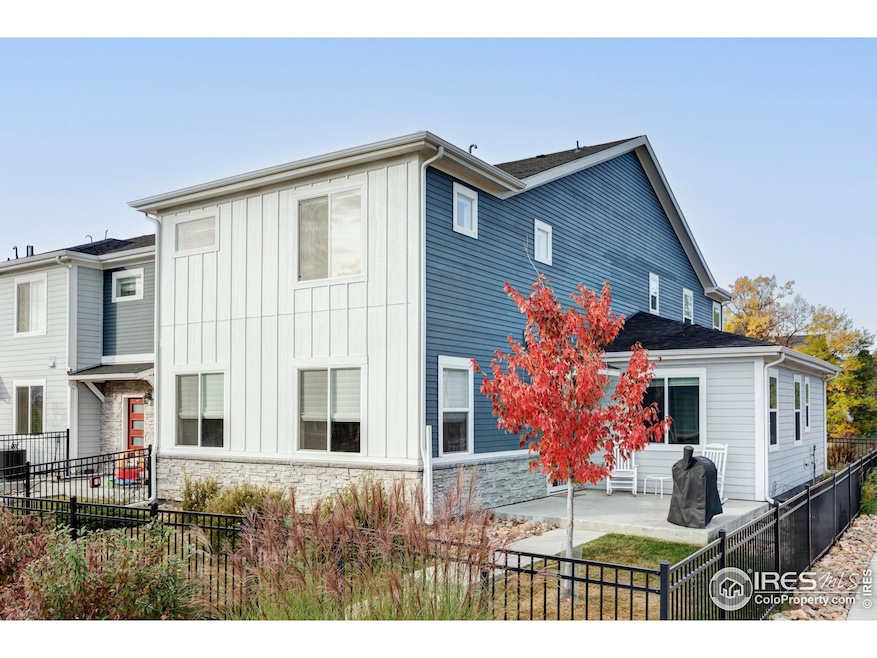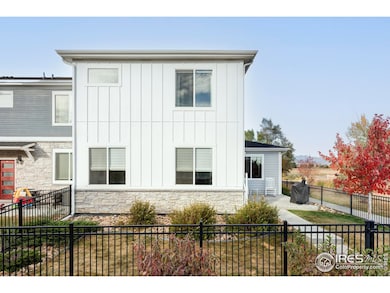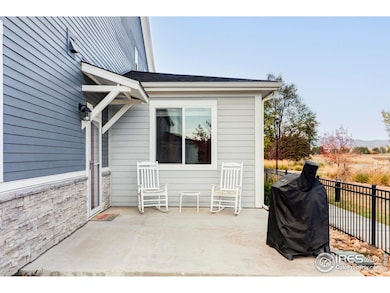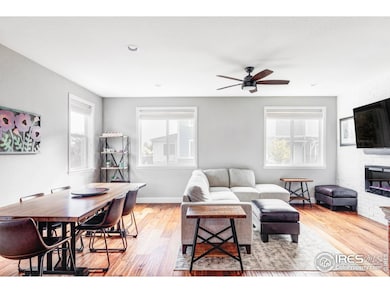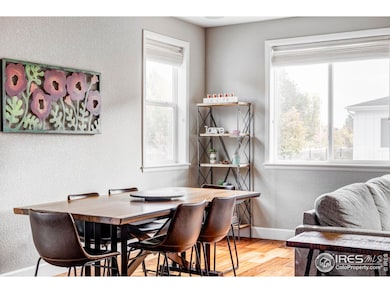
784 Stonebridge Dr Longmont, CO 80503
Schlagel NeighborhoodHighlights
- Spa
- Open Floorplan
- Wood Flooring
- Altona Middle School Rated A-
- Mountain View
- Double Oven
About This Home
As of June 2025You'll want to move right into this contemporary unit townhouse featuring gorgeous designer details, two primary suites, private outdoor space and a convenient location in the verdant The Parkes at Stonebridge community, just a stone's throw from Longmont's best amenities. A fenced yard & large patio welcome you inside this two-level home filled with hardwood floors, 9-foot-tall ceilings, ceiling fans & oversized double-pane windows on three exposures. Enjoy generous seating & dining areas in the spacious great room featuring a linear gas fireplace & painted brick feature wall. The gourmet kitchen impresses with 42-inch custom cabinetry, granite countertops & stylish hexagonal tile backsplashes. The fleet of Whirlpool stainless steel appliances includes a vented gas cooktop, double wall ovens, a side-by-side refrigerator & built-in microwave. Enjoy casual meals at the large center island trimmed with a farm sink & pendant lighting. A separate coffee bar, large pantry & powder room add convenience to the space.The home's accommodations begin with a main-level primary suite, offering an en suite bathroom with a walk-in closet. On the upper level, the 2nd primary delivers a wood panel feature wall & two walk-in closets. A barn door reveals the en suite spa bathroom's soaking tub, shower, double vanity & water closet. Two secondary bedrooms on this level share a bathroom, while a windowed utility room makes laundry day a breeze. An attached 2-car garage, additional closet space, tankless water heater, energy-efficient furnace & central HVAC complete this move-in ready, low-maintenance Longmont townhouse. Built in 2019, The Parkes at Stonebridge features lovely landscaping, park areas & playgrounds just over a mile from fantastic shopping & dining. Enjoy easy access to Whole Foods, Sprouts, Seasonal Farmers Markets & dozens of restaurants, while miles of trails, open space & golf courses await nearby. Just 20 mins from Boulder & 45 mins from Denver/DIA.
Townhouse Details
Home Type
- Townhome
Est. Annual Taxes
- $3,539
Year Built
- Built in 2018
Lot Details
- 3,744 Sq Ft Lot
- Fenced
- Sprinkler System
- Landscaped with Trees
HOA Fees
- $355 Monthly HOA Fees
Parking
- 2 Car Attached Garage
- Garage Door Opener
Home Design
- Composition Roof
- Composition Shingle
- Stone
Interior Spaces
- 2,429 Sq Ft Home
- 2-Story Property
- Open Floorplan
- Ceiling Fan
- Electric Fireplace
- Window Treatments
- Living Room with Fireplace
- Dining Room
- Mountain Views
- Security System Owned
Kitchen
- Eat-In Kitchen
- Double Oven
- Gas Oven or Range
- Microwave
- Dishwasher
- Kitchen Island
- Disposal
Flooring
- Wood
- Carpet
Bedrooms and Bathrooms
- 4 Bedrooms
- Walk-In Closet
- Primary Bathroom is a Full Bathroom
- Spa Bath
Laundry
- Laundry on upper level
- Dryer
- Washer
Basement
- Sump Pump
- Crawl Space
Outdoor Features
- Spa
- Patio
Schools
- Eagle Crest Elementary School
- Altona Middle School
- Silver Creek High School
Utilities
- Forced Air Heating and Cooling System
- High Speed Internet
Listing and Financial Details
- Assessor Parcel Number R0610175
Community Details
Overview
- Association fees include common amenities, snow removal, ground maintenance, management, utilities, maintenance structure
- Parkes At Stonebridge Association
- Parkes At Stonebridge Subdivision
Recreation
- Community Playground
- Park
Ownership History
Purchase Details
Home Financials for this Owner
Home Financials are based on the most recent Mortgage that was taken out on this home.Purchase Details
Home Financials for this Owner
Home Financials are based on the most recent Mortgage that was taken out on this home.Purchase Details
Purchase Details
Home Financials for this Owner
Home Financials are based on the most recent Mortgage that was taken out on this home.Similar Homes in Longmont, CO
Home Values in the Area
Average Home Value in this Area
Purchase History
| Date | Type | Sale Price | Title Company |
|---|---|---|---|
| Warranty Deed | $605,000 | Fidelity National Title | |
| Warranty Deed | $620,000 | None Listed On Document | |
| Special Warranty Deed | $565,000 | None Listed On Document | |
| Special Warranty Deed | $508,800 | Golden Dog Title & Trust |
Mortgage History
| Date | Status | Loan Amount | Loan Type |
|---|---|---|---|
| Open | $265,000 | New Conventional | |
| Previous Owner | $465,000 | New Conventional | |
| Previous Owner | $7,742,625 | Commercial |
Property History
| Date | Event | Price | Change | Sq Ft Price |
|---|---|---|---|---|
| 06/09/2025 06/09/25 | Sold | $605,000 | -2.4% | $249 / Sq Ft |
| 03/20/2025 03/20/25 | For Sale | $620,000 | 0.0% | $255 / Sq Ft |
| 08/19/2022 08/19/22 | Sold | $620,000 | -3.1% | $263 / Sq Ft |
| 06/15/2022 06/15/22 | Pending | -- | -- | -- |
| 06/09/2022 06/09/22 | For Sale | $639,990 | +3.2% | $271 / Sq Ft |
| 06/03/2022 06/03/22 | Off Market | $620,000 | -- | -- |
| 06/01/2022 06/01/22 | For Sale | $639,990 | +25.8% | $271 / Sq Ft |
| 03/30/2021 03/30/21 | Off Market | $508,800 | -- | -- |
| 12/31/2019 12/31/19 | Sold | $508,800 | -12.3% | $216 / Sq Ft |
| 11/10/2019 11/10/19 | Price Changed | $579,990 | +7.4% | $246 / Sq Ft |
| 08/08/2019 08/08/19 | For Sale | $539,990 | 0.0% | $229 / Sq Ft |
| 08/07/2019 08/07/19 | Pending | -- | -- | -- |
| 08/01/2019 08/01/19 | For Sale | $539,990 | -- | $229 / Sq Ft |
Tax History Compared to Growth
Tax History
| Year | Tax Paid | Tax Assessment Tax Assessment Total Assessment is a certain percentage of the fair market value that is determined by local assessors to be the total taxable value of land and additions on the property. | Land | Improvement |
|---|---|---|---|---|
| 2025 | $3,539 | $37,332 | $9,863 | $27,469 |
| 2024 | $3,539 | $37,332 | $9,863 | $27,469 |
| 2023 | $3,491 | $36,997 | $8,851 | $31,832 |
| 2022 | $3,186 | $32,199 | $7,749 | $24,450 |
| 2021 | $3,228 | $33,126 | $7,972 | $25,154 |
| 2020 | $3,594 | $33,820 | $5,434 | $28,386 |
| 2019 | $891 | $8,509 | $5,434 | $3,075 |
| 2018 | $236 | $2,262 | $2,262 | $0 |
Agents Affiliated with this Home
-
Z
Seller's Agent in 2025
Zachary Zeldner
Compass - Boulder
-
W
Seller Co-Listing Agent in 2025
William Greig
Compass - Boulder
-
J
Buyer's Agent in 2025
Jon Hatch
Compass - Boulder
-
B
Seller's Agent in 2022
Batey McGraw
DFH Colorado Realty LLC
-
N
Buyer's Agent in 2019
Non-IRES Agent
CO_IRES
Map
Source: IRES MLS
MLS Number: 1028736
APN: 1315083-22-001
- 3686 Oakwood Dr
- 3748 Oakwood Dr
- 791 Thornwood Cir
- 608 Bluegrass Dr
- 1012 Boxelder Cir
- 600 Bluegrass Dr
- 640 Gooseberry Dr Unit 208
- 1005 Creek Ct
- 808 Nelson Park Dr
- 9449 Schlagel St
- 3600 Quail Rd
- 823 Timothy Dr
- 732 Bluegrass Dr
- 906 Cranberry Ct
- 4501 Nelson Rd Unit 2201
- 661 Snowberry St
- 729 Snowberry St
- 709 Snowberry St
- 2905 S Flat Cir
- 4033 Hawthorne Cir
