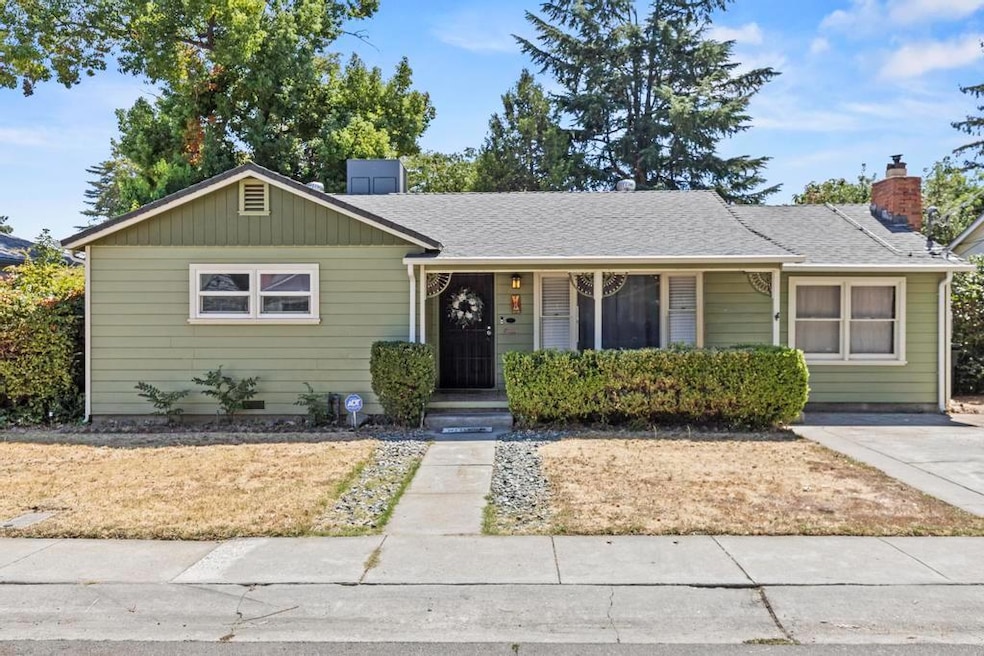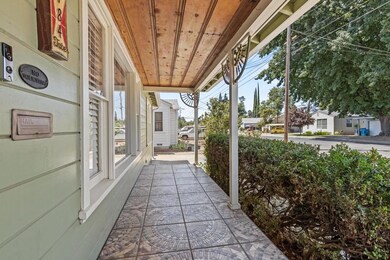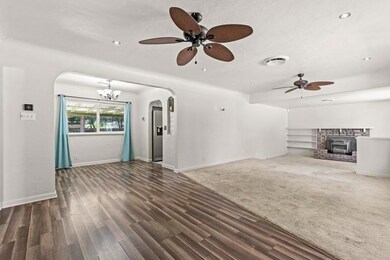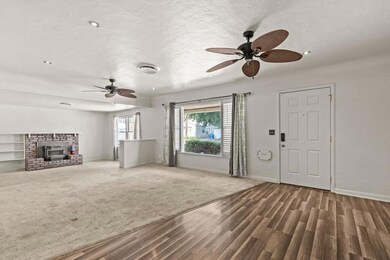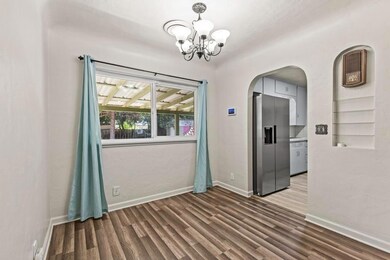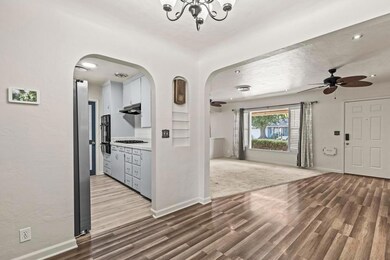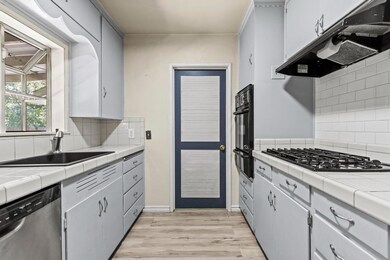
$309,900
- 3 Beds
- 1 Bath
- 1,200 Sq Ft
- 551 Hawthorne St
- Yuba City, CA
Welcome to 551 Hawthorne St a charming and move-in ready home that combines comfort, convenience, and affordability! This well-maintained 3-bedroom, 1-bath home sits on a spacious 0.15-acre lot, offering plenty of room to enjoy inside and out. Step into the bright and airy living room, perfect for both relaxing evenings and entertaining guests, with a lovely formal dining area nearby. The kitchen
Kal Johal Keller Williams Realty-Yuba Sutter
