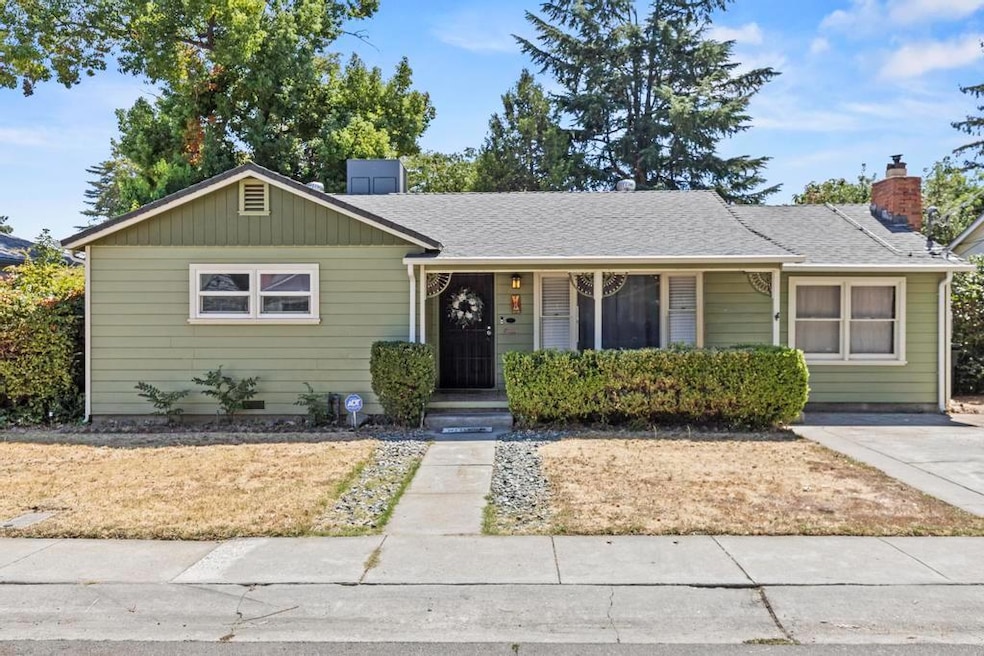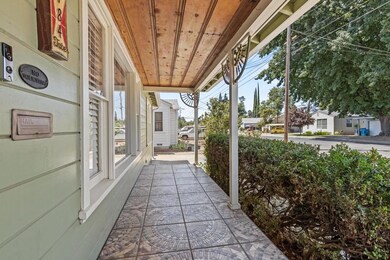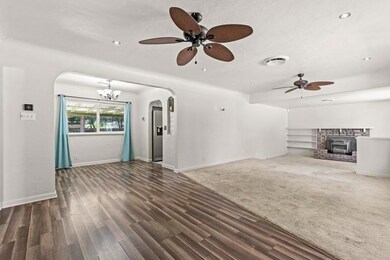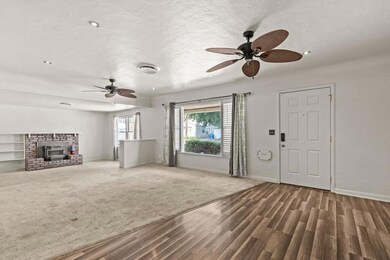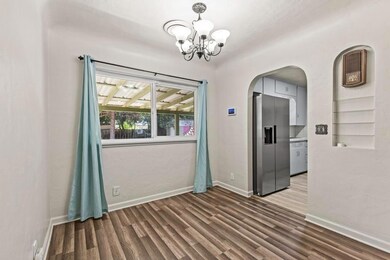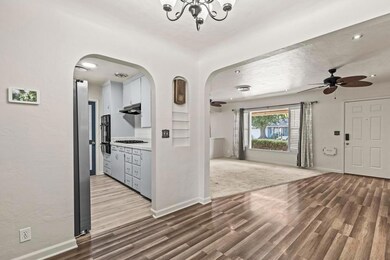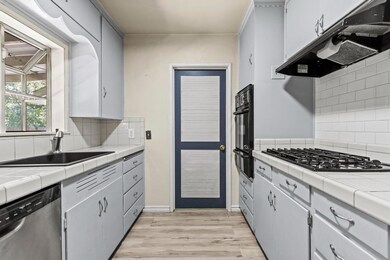784 Taber Ave Yuba City, CA 95991
Estimated payment $1,886/month
Highlights
- Wood Flooring
- Front Porch
- Bathtub with Shower
- No HOA
- Solar owned by a third party
- Tile Countertops
About This Home
Welcome to this inviting single-family home, featuring an open living space with an attached dining area, perfect for both relaxing and entertaining. With 2 spacious bedrooms and 1 1/2 bathrooms, this home offers a comfortable layout for anyone looking for a cozy and well-maintained space. With an attached laundry room that adds convenience to your daily routine. Recent updates include a new HVAC system replaced in 2022, ensuring year-round comfort, along with the added benefit of solar to help keep energy costs low. The property also boasts a covered patio and a lovely porch area - perfect for enjoying outdoor living. For additional storage or workspace, you'll appreciate the shed with electricity, offering plenty of room for tools, hobbies, or other needs. Call your favorite Realtor Today for a private showing today!
Home Details
Home Type
- Single Family
Est. Annual Taxes
- $3,724
Year Built
- Built in 1950
Lot Details
- 6,970 Sq Ft Lot
- Manual Sprinklers System
- Property is zoned R1
Parking
- No Garage
Home Design
- Raised Foundation
- Composition Roof
- Wood Siding
Interior Spaces
- 1,242 Sq Ft Home
- 1-Story Property
- Ceiling Fan
- Self Contained Fireplace Unit Or Insert
- Family Room
- Combination Dining and Living Room
Kitchen
- Gas Cooktop
- Range Hood
- Dishwasher
- Tile Countertops
Flooring
- Wood
- Carpet
- Laminate
Bedrooms and Bathrooms
- 2 Bedrooms
- Bathtub with Shower
Laundry
- Laundry Room
- Sink Near Laundry
Home Security
- Carbon Monoxide Detectors
- Fire and Smoke Detector
Outdoor Features
- Shed
- Front Porch
Additional Features
- Solar owned by a third party
- Central Heating and Cooling System
Community Details
- No Home Owners Association
Listing and Financial Details
- Assessor Parcel Number 053-162-005-000
Map
Home Values in the Area
Average Home Value in this Area
Tax History
| Year | Tax Paid | Tax Assessment Tax Assessment Total Assessment is a certain percentage of the fair market value that is determined by local assessors to be the total taxable value of land and additions on the property. | Land | Improvement |
|---|---|---|---|---|
| 2025 | $3,724 | $334,279 | $106,120 | $228,159 |
| 2024 | $3,724 | $327,726 | $104,040 | $223,686 |
| 2023 | $3,724 | $321,300 | $102,000 | $219,300 |
| 2022 | $3,596 | $315,000 | $100,000 | $215,000 |
| 2021 | $1,308 | $115,403 | $23,672 | $91,731 |
| 2020 | $1,285 | $114,220 | $23,430 | $90,790 |
| 2019 | $1,256 | $111,980 | $22,970 | $89,010 |
| 2018 | $1,237 | $109,784 | $22,520 | $87,264 |
| 2017 | $1,206 | $107,631 | $22,078 | $85,553 |
| 2016 | $1,181 | $105,520 | $21,645 | $83,875 |
| 2015 | $1,162 | $103,935 | $21,320 | $82,615 |
| 2014 | $1,148 | $101,899 | $20,902 | $80,997 |
Property History
| Date | Event | Price | List to Sale | Price per Sq Ft | Prior Sale |
|---|---|---|---|---|---|
| 10/09/2025 10/09/25 | For Sale | $299,000 | 0.0% | $241 / Sq Ft | |
| 09/25/2025 09/25/25 | Pending | -- | -- | -- | |
| 09/19/2025 09/19/25 | Price Changed | $299,000 | -10.7% | $241 / Sq Ft | |
| 08/25/2025 08/25/25 | For Sale | $335,000 | +6.3% | $270 / Sq Ft | |
| 09/15/2021 09/15/21 | Sold | $315,000 | +5.0% | $254 / Sq Ft | View Prior Sale |
| 08/13/2021 08/13/21 | Pending | -- | -- | -- | |
| 08/10/2021 08/10/21 | For Sale | $299,900 | -- | $241 / Sq Ft |
Purchase History
| Date | Type | Sale Price | Title Company |
|---|---|---|---|
| Grant Deed | $315,000 | First American Title Company | |
| Grant Deed | $97,500 | North State Title Company |
Mortgage History
| Date | Status | Loan Amount | Loan Type |
|---|---|---|---|
| Open | $322,245 | VA | |
| Previous Owner | $95,027 | FHA |
Source: MetroList
MLS Number: 225111705
APN: 53-162-005
- 200 Park Ave
- 233 Clark Ave
- 517-523 Scott St
- 375 Mcrae Way
- 2241 Mia Loop
- 901 Lincoln Rd
- 850 Lincoln Rd
- 1111 Railroad Ave
- 430 Neil Dr
- 1525 Bridge St
- 330 Bird St
- 181 Yorkshire Way
- 410 Queens Ave
- 1497 Butte House Rd
- 1910 Rapid Falls Dr
- 1351 Dustin Dr
- 700 Bogue Rd
- 1574 - 1576 Heather Dr
- 1575 Heather Dr
- 1450 Stabler Ln
