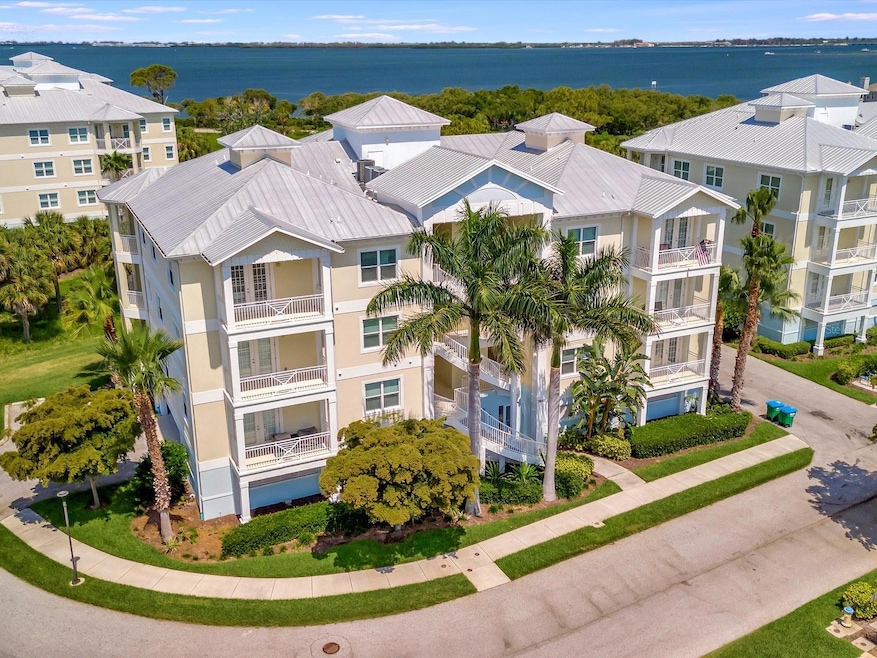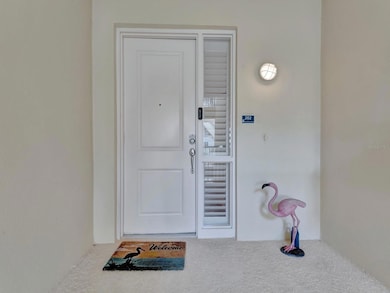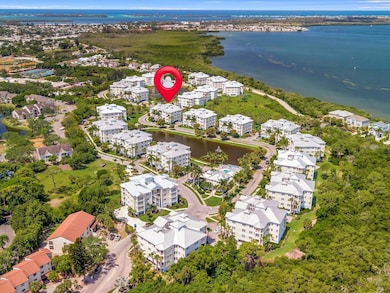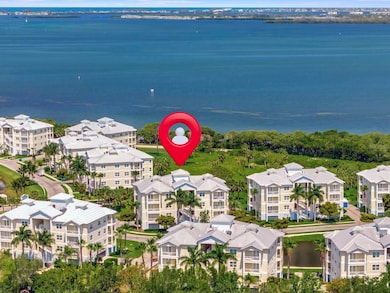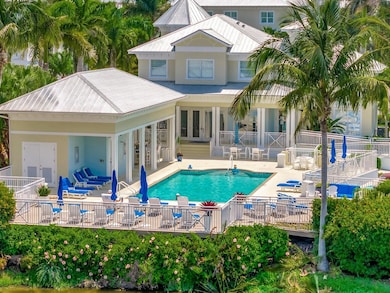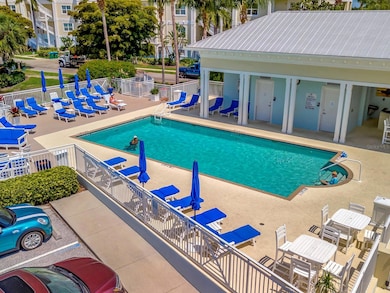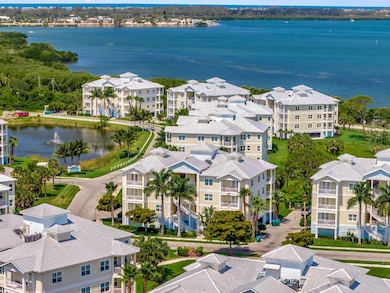7840 34th Ave W Unit 202 Bradenton, FL 34209
Highlights
- Fishing Pier
- In Ground Pool
- Gated Community
- Fitness Center
- Full Bay or Harbor Views
- 0.45 Acre Lot
About This Home
Luxurious Bay View Living with Resort-Style Amenities: 2 Bed, 2 Bath Condo in West Bradenton and the coveted Palma Sola Bay Club on the east side of Palma Sola Bay! Experience breathtaking panoramic bay views with amazing sunsets from the privacy of your own unit and walk the grounds to live, swim, or kayak the Florida lifestyle! Convenient location with ease to Beach, Restaurants, Bars, Golf, Shopping, IMG Academy, Parks, etc.
Extra discounts to be applied for multiple months!
*All bookings are subject to HOA approval that will include background checks. Minimum of 15 days advance notice for booking.
Listing Agent
DALTON WADE INC Brokerage Phone: 888-668-8283 License #3433313 Listed on: 07/06/2024

Condo Details
Home Type
- Condominium
Est. Annual Taxes
- $7,691
Year Built
- Built in 2018
Property Views
- Full Bay or Harbor
- Woods
Home Design
- Entry on the 2nd floor
- Turnkey
Interior Spaces
- 1,650 Sq Ft Home
- 3-Story Property
- Open Floorplan
- Ceiling Fan
- Window Treatments
- Family Room
Kitchen
- Breakfast Bar
- Walk-In Pantry
- Built-In Oven
- Cooktop
- Microwave
- Ice Maker
- Dishwasher
- Cooking Island
- Disposal
Flooring
- Carpet
- Ceramic Tile
Bedrooms and Bathrooms
- 2 Bedrooms
- Walk-In Closet
- 2 Full Bathrooms
Laundry
- Laundry Room
- Dryer
- Washer
Parking
- Garage
- Basement Garage
- Common or Shared Parking
- Ground Level Parking
- Guest Parking
- Deeded Parking
Outdoor Features
- In Ground Pool
- Fishing Pier
- Covered Patio or Porch
Schools
- Sea Breeze Elementary School
- W.D. Sugg Middle School
- Bayshore High School
Utilities
- Central Heating and Cooling System
- Thermostat
- Electric Water Heater
- Cable TV Available
Listing and Financial Details
- Residential Lease
- Security Deposit $2,000
- Property Available on 1/6/23
- Tenant pays for cleaning fee
- The owner pays for cable TV, electricity, grounds care, internet, laundry, pool maintenance, recreational, sewer, trash collection, water
- $100 Application Fee
- 1-Month Minimum Lease Term
- Assessor Parcel Number 5157306809
Community Details
Overview
- Property has a Home Owners Association
- The Castle Group/Shawnie Benda Association, Phone Number (954) 792-6000
- Palma Sola Bay Club Community
- Palma Sola Bay Club Ph 3 Bldg Subdivision
Amenities
- Clubhouse
- Elevator
- Community Storage Space
Recreation
- Fitness Center
- Community Pool
Pet Policy
- No Pets Allowed
Security
- Gated Community
Map
Source: Stellar MLS
MLS Number: A4615740
APN: 51573-0680-9
- 7820 34th Ave W Unit 102
- 7820 34th Ave W Unit 202
- 7820 34th Ave W Unit 201
- 3440 77th St W Unit 201
- 7611 34th Ave W Unit 303
- 7611 34th Ave W Unit 302
- 3430 77th St W Unit 301
- 3430 77th St W Unit 303
- 3430 77th St W Unit 103
- 3420 77th St W Unit 202
- 3412 79th Street Cir W Unit 101
- 7810 34th Ave W Unit 103
- 3426 79th Street Cir W Unit 202
- 3431 79th Street Cir W Unit 302
- 3431 79th Street Cir W Unit 303
- 3431 79th Street Cir W Unit 101
- 3810 75th St W Unit 116
- 3810 75th St W Unit 137
- 3810 75th St W Unit 123
- 7500 40th Ave W Unit 209
- 3450 77th St W Unit 303
- 3412 79th Street Cir W Unit 103
- 3418 79th Street Cir W Unit 202
- 7930 34th Ave W Unit 102
- 3426 79th St W Unit 303
- 3426 79th Street Cir W Unit 203
- 7730 34th Ave W Unit 101
- 7720 34th Ave W Unit 202
- 3900 75th St W
- 7610 34th Ave W Unit 203
- 7610 34th Ave W Unit 102
- 7710 34th Ave W Unit 303
- 7710 34th Ave W Unit 202
- 7710 34th Ave W Unit 101
- 7500 40th Ave W Unit 107
- 7500 40th Ave W Unit 209
- 3764 Summerwind Cir
- 4211 79th St W
- 7914 43rd Ave W
- 7333 Skybird Rd
