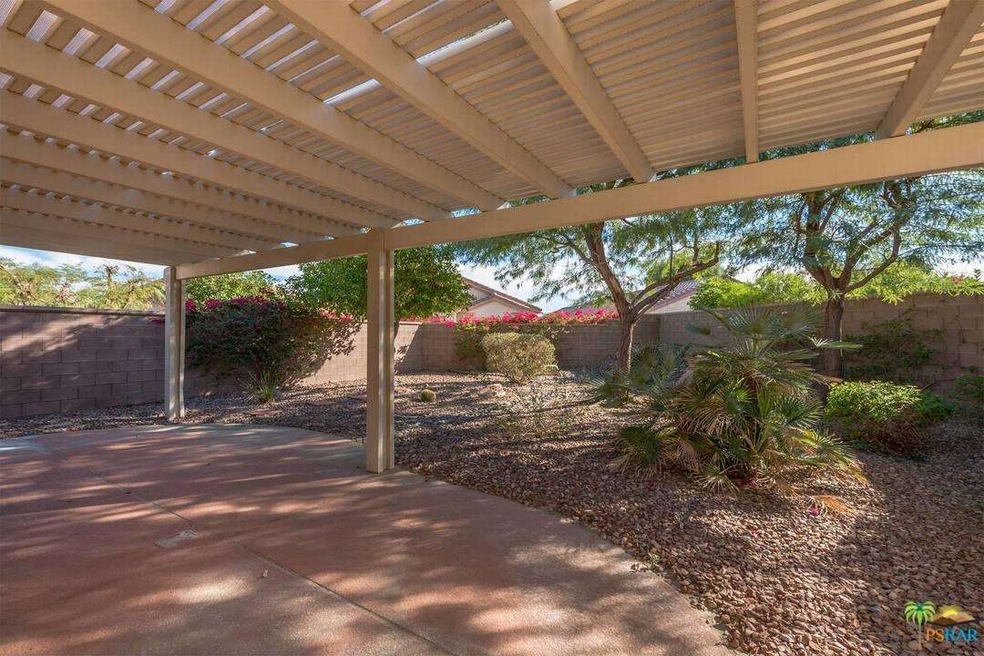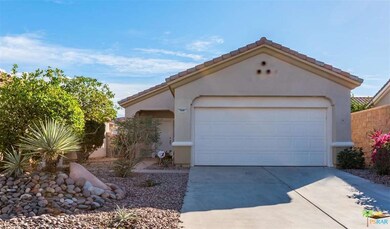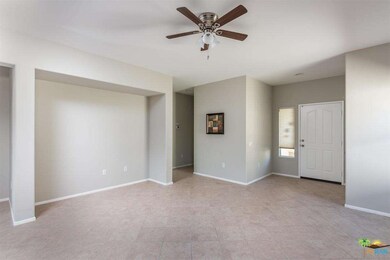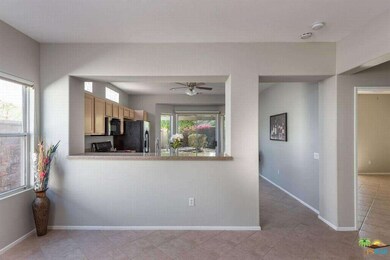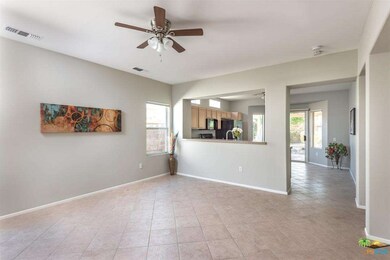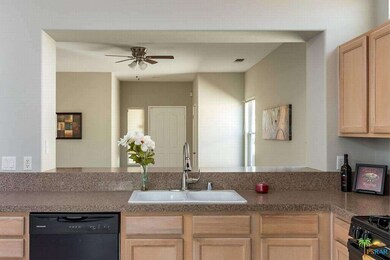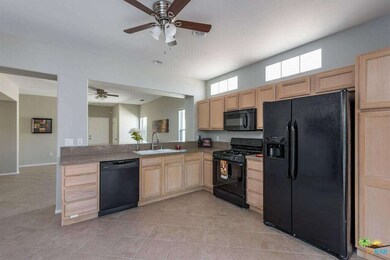
78401 Hampshire Ave Palm Desert, CA 92211
Sun City Palm Desert NeighborhoodAbout This Home
As of October 2022Move-In Ready! Light, Bright, Open Floor Plan with Tile Floors throughout. Two bedroom - 2 bath home offers tranquil private low maintenance rear yard with water feature. Direct access to 2 car garage. Kitchen which is open to living area features newer appliances in this desirable Pasadena floor plan. Excellent separation of the bedrooms, recessed lighting, walk-in closet and second glass slider in Master Bedroom to your own covered patio. The community pool is located literally right around the corner, as well as the access gate to Varner Road for quick access to shopping and more. Your new life and home awaits you in Sun City 55+ Community! Golf, tennis, dining and fitness! Clubs and activities galore with super low HOA Dues! The Desert Lifestyle awaits you?
Last Agent to Sell the Property
eXp Realty of California, Inc License #00787742 Listed on: 01/11/2018

Last Buyer's Agent
NonMember AgentDefault
NonMember OfficeDefault
Home Details
Home Type
Single Family
Est. Annual Taxes
$5,243
Year Built
2002
Lot Details
0
Parking
2
Listing Details
- Cross Street: WASHINGTON MAIN GATE
- Entry Location: Ground Level - no steps
- Active Date: 2018-01-11
- Full Bathroom: 2
- Builder Name: DEL WEBB
- Building Size: 1110.0
- Building Structure Style: Mediterranean
- Driving Directions: Enter SCPD From Washington main gate: Right on Ryans Way, Right on Allegro Dr., Left on Manorgate Rd., Right on Devon Drive and Right on Hampshire. House on left side side of street near the end; 78401.
- Full Street Address: 78401 HAMPSHIRE AVE
- Lot Location: Patio Home
- Pool Construction: In Ground
- Pool Descriptions: Community Pool, Heated And Filtered, Association Pool
- Primary Object Modification Timestamp: 2018-03-16
- Property Condition: Updated/Remodeled
- Spa Descriptions: Association Spa, Heated - Gas
- Total Number of Units: 1
- View Type: Pond View, Tree Top View
- Special Features: None
- Property Sub Type: Detached
- Stories: 1
- Year Built: 2002
Interior Features
- Bathroom Features: Shower Over Tub, Shower Stall
- Bedroom Features: Master Bedroom, WalkInCloset
- Eating Areas: Breakfast Area, Dining Area, Breakfast Counter / Bar
- Appliances: Range Hood, Microwave, Range, Cooktop - Gas, Gas, Oven-Gas
- Advertising Remarks: Move-In Ready! Light, Bright, Open Floor Plan with Tile Floors throughout. Two bedroom - 2 bath home offers tranquil private low maintenance rear yard with water feature. Direct access to 2 car garage. Kitchen which is open to living area features ne
- Total Bedrooms: 2
- Builders Tract Code: 20
- Builders Tract Name: SUN CITY
- Fireplace: No
- Levels: Ground Level, One Level
- Playing Courts: Community, Tennis Court Private, Sport Court
- Spa: Yes
- Interior Amenities: Open Floor Plan
- Appliances: Dishwasher, Electric Dryer Hookup, Garbage Disposal, Refrigerator
- Kitchen Features: Counter Top, Granite Counters, Open to Family Room
- Laundry: In Garage
- Pool: Yes
Exterior Features
- View: Yes
- Lot Size Sq Ft: 5227
- Common Walls: Detached/No Common Walls
- Direction Faces: Faces North
- Entry Floor: 1
- Construction: Stucco
- Foundation: Foundation - Concrete Slab
- Patio: Covered Porch, Concrete Slab, Covered
- Community Features: Community Mailbox, Golf Course within Development
- Fence: Block Wall
- Windows: Double Pane Windows
- Roofing: Tile
- Water: District/Public
Garage/Parking
- Garage Spaces: 2.0
- Parking Features: Direct Garage Access, Garage Door Opener
- Parking Spaces Total: 2
- Parking Type: Garage Is Attached, Garage - Two Door, Private
Utilities
- Sewer: In, Connected & Paid
- Sprinklers: Sprinkler System
- TV Svcs: Cable TV
- Volt 220: In Garage
- Water Heater: Water Heater Central
- Cooling Type: Air Conditioning, Ceiling Fan(s), Central A/C, Electric
- Heating Fuel: Natural Gas
- Heating Type: Central Furnace, Forced Air
- Security: Carbon Monoxide Detector(s), Card/Code Access, Community, Gated Community with Guard, Smoke Detector
Condo/Co-op/Association
- Amenities: Assoc Maintains Landscape, Controlled Access, Gym/Ex Room, Fitness Center, Gated Community Guard, Golf, Greenbelt/Park, Onsite Property Management, Security, Sport Court, Tennis Courts
- HOA: Yes
- HOA Fee Frequency: Monthly
- HOA #2 Fee Frequency: Monthly
- Association Fees Include: Clubhouse
- Association Rules: Call for Rules
- HOA Fees: 242.0
- HOA Fees: 24.0
Lot Info
- Lot Description: Back Yard
Multi Family
- Total Floors: 1
Ownership History
Purchase Details
Home Financials for this Owner
Home Financials are based on the most recent Mortgage that was taken out on this home.Purchase Details
Purchase Details
Home Financials for this Owner
Home Financials are based on the most recent Mortgage that was taken out on this home.Purchase Details
Home Financials for this Owner
Home Financials are based on the most recent Mortgage that was taken out on this home.Purchase Details
Purchase Details
Home Financials for this Owner
Home Financials are based on the most recent Mortgage that was taken out on this home.Purchase Details
Purchase Details
Purchase Details
Home Financials for this Owner
Home Financials are based on the most recent Mortgage that was taken out on this home.Similar Homes in Palm Desert, CA
Home Values in the Area
Average Home Value in this Area
Purchase History
| Date | Type | Sale Price | Title Company |
|---|---|---|---|
| Grant Deed | $388,000 | -- | |
| Interfamily Deed Transfer | -- | None Available | |
| Grant Deed | $239,000 | Consumers Title Company | |
| Grant Deed | -- | None Available | |
| Trustee Deed | $162,131 | None Available | |
| Interfamily Deed Transfer | -- | Chicago Title Company | |
| Interfamily Deed Transfer | -- | First American Title Co | |
| Grant Deed | $292,000 | First American Title Co | |
| Grant Deed | $217,500 | Fntic | |
| Grant Deed | $158,500 | First American Title Co |
Mortgage History
| Date | Status | Loan Amount | Loan Type |
|---|---|---|---|
| Previous Owner | $273,000 | New Conventional | |
| Previous Owner | $191,200 | New Conventional | |
| Previous Owner | $147,500,000 | Commercial | |
| Previous Owner | $255,000 | Reverse Mortgage Home Equity Conversion Mortgage | |
| Previous Owner | $264,000 | Reverse Mortgage Home Equity Conversion Mortgage | |
| Previous Owner | $100,000 | Credit Line Revolving | |
| Previous Owner | $100,000 | No Value Available |
Property History
| Date | Event | Price | Change | Sq Ft Price |
|---|---|---|---|---|
| 10/05/2022 10/05/22 | Sold | $388,000 | -2.6% | $350 / Sq Ft |
| 09/08/2022 09/08/22 | Pending | -- | -- | -- |
| 08/24/2022 08/24/22 | Price Changed | $398,350 | -4.0% | $359 / Sq Ft |
| 08/17/2022 08/17/22 | For Sale | $415,000 | +7.0% | $374 / Sq Ft |
| 08/10/2022 08/10/22 | Off Market | $388,000 | -- | -- |
| 08/01/2022 08/01/22 | For Sale | $415,000 | 0.0% | $374 / Sq Ft |
| 07/24/2022 07/24/22 | Pending | -- | -- | -- |
| 07/21/2022 07/21/22 | For Sale | $415,000 | +73.6% | $374 / Sq Ft |
| 03/16/2018 03/16/18 | Sold | $239,000 | 0.0% | $215 / Sq Ft |
| 01/24/2018 01/24/18 | Pending | -- | -- | -- |
| 01/11/2018 01/11/18 | For Sale | $239,000 | -- | $215 / Sq Ft |
Tax History Compared to Growth
Tax History
| Year | Tax Paid | Tax Assessment Tax Assessment Total Assessment is a certain percentage of the fair market value that is determined by local assessors to be the total taxable value of land and additions on the property. | Land | Improvement |
|---|---|---|---|---|
| 2025 | $5,243 | $776,138 | $31,212 | $744,926 |
| 2023 | $5,243 | $388,000 | $30,000 | $358,000 |
| 2022 | $3,393 | $256,254 | $64,063 | $192,191 |
| 2021 | $3,308 | $251,230 | $62,807 | $188,423 |
| 2020 | $3,250 | $248,654 | $62,163 | $186,491 |
| 2019 | $3,190 | $243,780 | $60,945 | $182,835 |
| 2018 | $2,326 | $165,578 | $49,672 | $115,906 |
| 2017 | $2,393 | $162,333 | $48,699 | $113,634 |
| 2016 | $2,184 | $159,151 | $47,745 | $111,406 |
| 2015 | $2,188 | $156,763 | $47,029 | $109,734 |
| 2014 | $2,155 | $153,694 | $46,108 | $107,586 |
Agents Affiliated with this Home
-
D
Seller's Agent in 2022
DeWayne Sanders
COLDWELL BANKER TOWN & COUNTRY
(951) 313-4608
1 in this area
8 Total Sales
-
S
Buyer's Agent in 2022
Susan Thomas
-

Seller's Agent in 2018
Cory Alan
eXp Realty of California, Inc
(310) 544-3200
2 in this area
82 Total Sales
-
N
Buyer's Agent in 2018
NonMember AgentDefault
NonMember OfficeDefault
Map
Source: Palm Springs Regional Association of Realtors
MLS Number: 18-300738PS
APN: 748-400-024
- 39262 Gainsborough Cir
- 78584 Glastonbury Way
- 78496 Sterling Ln
- 39335 Blossom Cir
- 78573 Platinum Dr
- 78629 Rockwell Cir
- 78658 Rockwell Cir
- 78696 Postbridge Cir
- 78721 Hampshire Ave
- 78516 Platinum Dr
- 78698 Rockwell Cir
- 78685 Rockwell Cir
- 78664 Platinum Dr
- 39779 Alba Way
- 39575 Manorgate Rd
- 0. Washington St
- 78772 Amare Way
- 78406 Melody Ln
- 38865 Ryans Way
- 39995 Alba Way
