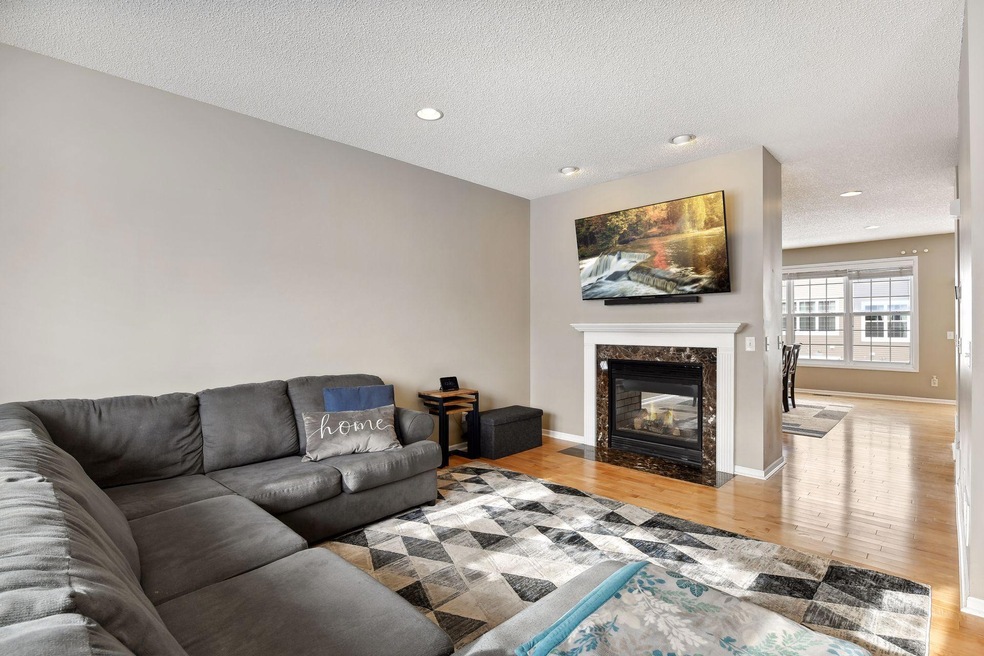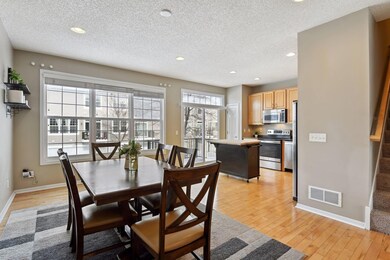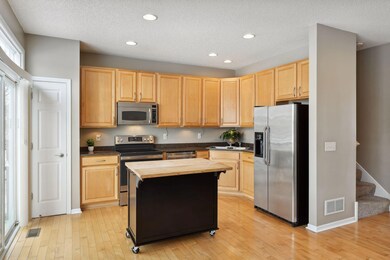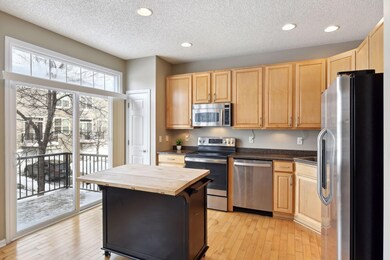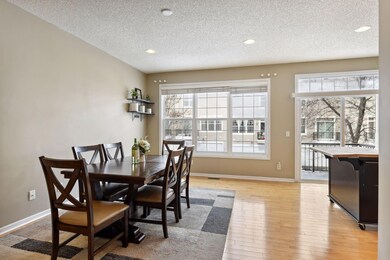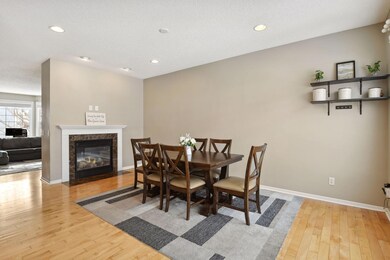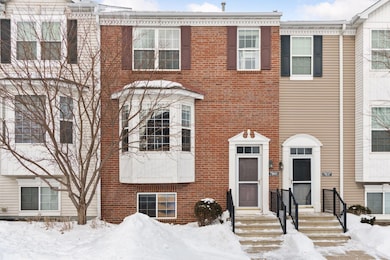
7841 Elm Grove Ln New Hope, MN 55428
Estimated Value: $286,000 - $302,000
Highlights
- Deck
- The kitchen features windows
- Forced Air Heating and Cooling System
- Stainless Steel Appliances
- 2 Car Attached Garage
About This Home
As of March 2023If you enjoy maintenance free living and lots of natural light, then this townhome is the one for you! Plus, this home’s location makes life simple and easy because you are walking distance to all your daily conveniences. Tour this desirable, spacious layout today! You’ll be proud to show it off to family and friends and become the host with the most. The open concept living room with a large bay window has a great two-sided gas fireplace which can also be enjoyed from the dining area. You’ll find a very grand dining area and kitchen which provides a pantry and a walkout sliding glass door that leads to a nice deck. You’ll find 3 bedrooms upstairs, a guest bathroom, and an owner’s suite with vaulted ceilings, a
walk-in closet, and private full bathroom with separate tub and shower, + a double vanity. The lower level offers the 4th bedroom (or use as a family room/multi-purpose space) w/rough-in 4th bathroom, laundry, attached garage and mechanical room.
Townhouse Details
Home Type
- Townhome
Est. Annual Taxes
- $3,788
Year Built
- Built in 2004
Lot Details
- 1,307 Sq Ft Lot
- Lot Dimensions are 22x58
HOA Fees
- $324 Monthly HOA Fees
Parking
- 2 Car Attached Garage
- Tuck Under Garage
- Garage Door Opener
Home Design
- Pitched Roof
Interior Spaces
- 2-Story Property
- Self Contained Fireplace Unit Or Insert
- Living Room with Fireplace
Kitchen
- Range
- Microwave
- Dishwasher
- Stainless Steel Appliances
- Disposal
- The kitchen features windows
Bedrooms and Bathrooms
- 4 Bedrooms
Laundry
- Dryer
- Washer
Finished Basement
- Basement Storage
- Basement Window Egress
Additional Features
- Deck
- Forced Air Heating and Cooling System
Community Details
- Association fees include maintenance structure, lawn care, ground maintenance, professional mgmt, trash, snow removal
- Omega Management Association, Phone Number (763) 449-9100
- Winnetka Green Subdivision
Listing and Financial Details
- Assessor Parcel Number 0511821330190
Ownership History
Purchase Details
Home Financials for this Owner
Home Financials are based on the most recent Mortgage that was taken out on this home.Purchase Details
Home Financials for this Owner
Home Financials are based on the most recent Mortgage that was taken out on this home.Purchase Details
Similar Homes in New Hope, MN
Home Values in the Area
Average Home Value in this Area
Purchase History
| Date | Buyer | Sale Price | Title Company |
|---|---|---|---|
| Ssengendo Mara | $275,000 | Gibraltar Title | |
| Abbey Tamunomiete | $230,000 | Titlesmart Inc | |
| Hannon Chris J | $241,800 | -- |
Mortgage History
| Date | Status | Borrower | Loan Amount |
|---|---|---|---|
| Open | Ssengendo Mara | $267,073 | |
| Previous Owner | Abbey Tamunomiete | $220,000 | |
| Previous Owner | Abbey Tamunomiete | $218,500 | |
| Previous Owner | Hannon Chris J | $217,600 |
Property History
| Date | Event | Price | Change | Sq Ft Price |
|---|---|---|---|---|
| 03/30/2023 03/30/23 | Sold | $275,000 | 0.0% | $140 / Sq Ft |
| 02/08/2023 02/08/23 | Pending | -- | -- | -- |
| 02/08/2023 02/08/23 | For Sale | $275,000 | -- | $140 / Sq Ft |
Tax History Compared to Growth
Tax History
| Year | Tax Paid | Tax Assessment Tax Assessment Total Assessment is a certain percentage of the fair market value that is determined by local assessors to be the total taxable value of land and additions on the property. | Land | Improvement |
|---|---|---|---|---|
| 2023 | $3,869 | $272,500 | $41,000 | $231,500 |
| 2022 | $3,366 | $270,000 | $41,000 | $229,000 |
| 2021 | $3,258 | $226,000 | $41,000 | $185,000 |
| 2020 | $3,301 | $218,000 | $41,000 | $177,000 |
| 2019 | $3,419 | $213,000 | $38,000 | $175,000 |
| 2018 | $3,118 | $195,000 | $22,000 | $173,000 |
| 2017 | $2,876 | $169,000 | $22,000 | $147,000 |
| 2016 | $2,553 | $165,000 | $20,000 | $145,000 |
| 2015 | $2,229 | $148,000 | $19,000 | $129,000 |
| 2014 | -- | $117,000 | $20,000 | $97,000 |
Agents Affiliated with this Home
-
Lynn Chheang

Seller's Agent in 2023
Lynn Chheang
Edina Realty, Inc.
(763) 445-9694
210 Total Sales
-
Jarrod Peterson

Seller Co-Listing Agent in 2023
Jarrod Peterson
Edina Realty, Inc.
(763) 258-4400
298 Total Sales
-
Lashatwanne Raddatz

Buyer's Agent in 2023
Lashatwanne Raddatz
Keller Williams Realty Integrity Lakes
(651) 955-8161
151 Total Sales
Map
Source: NorthstarMLS
MLS Number: 6324598
APN: 05-118-21-33-0190
- 7835 Elm Grove Ct
- 5526 Utah Ave N
- 7721 Elm Grove Ave
- 8000 55th Ln N
- 7615 Elm Grove Ave Unit 612
- 5432 Quebec Ave N
- 5355 Pennsylvania Ave N
- 5640 Winnetka Ave N
- 5201 Quebec Ave N
- 5442 Maryland Ave N
- 5445 Boone Ave N Unit 216
- 5445 Boone Ave N Unit 201
- 5650 Boone Ave N Unit 216
- 5650 Boone Ave N Unit 112
- 5650 Boone Ave N Unit 321
- 5650 Boone Ave N
- 5808 Oregon Ave N
- 4954 Zealand Ave N
- 5825 Maryland Ave N
- 4809 Utah Ave N
- 7841 Elm Grove Ln
- 7837 Elm Grove Ln
- 7845 Elm Grove Ln
- 7833 Elm Grove Ln
- 7849 Elm Grove Ln
- 7829 Elm Grove Ln
- 7825 Elm Grove Ln
- 7840 Elm Grove Ln
- 7844 Elm Grove Ln
- 7836 Elm Grove Ln
- 7832 Elm Grove Ln
- 7848 Elm Grove Ln
- 7828 Elm Grove Ln
- 7824 Elm Grove Ln
- 7820 Elm Grove Ln
- 5427 Elm Grove Ave
- 5425 Elm Grove Ave
- 5435 Elm Grove Ave
- 5433 Elm Grove Ave
- 5431 Elm Grove Ave
