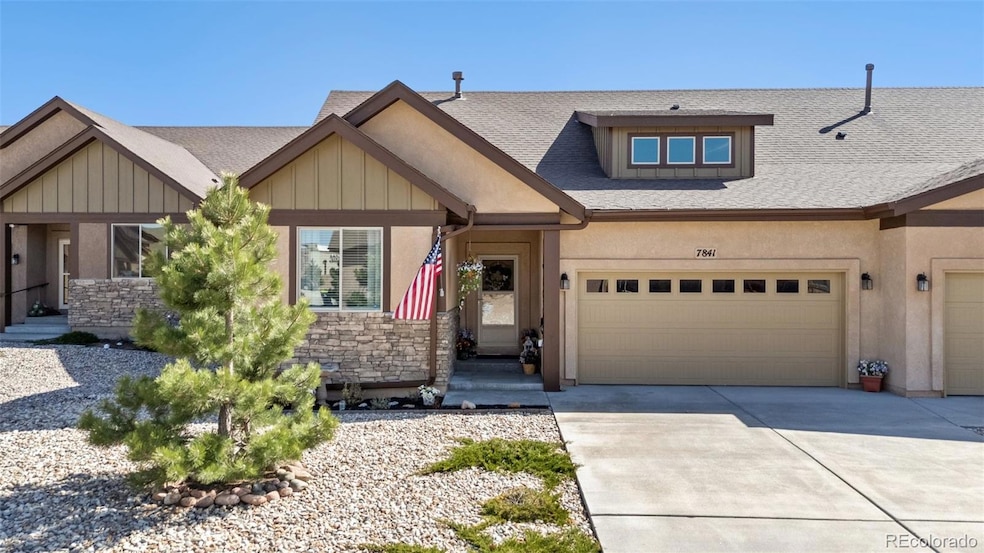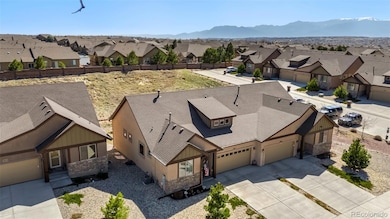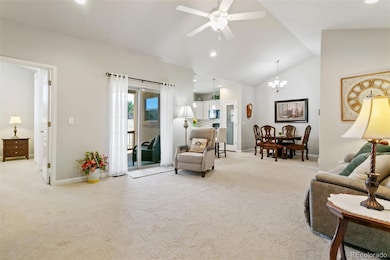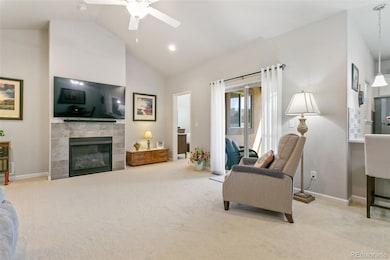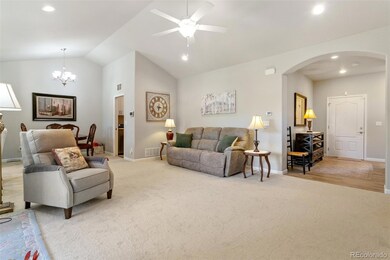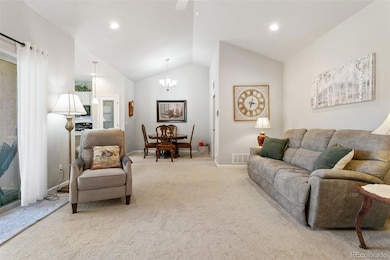
7841 Emily Loop Colorado Springs, CO 80923
Ridgeview NeighborhoodEstimated payment $2,849/month
Highlights
- Primary Bedroom Suite
- End Unit
- Quartz Countertops
- Vaulted Ceiling
- Great Room with Fireplace
- Covered patio or porch
About This Home
Stunning maintenance free patio home backing to community open space. This ranch style home featuring true main level living is beautifully appointed with upgrades throughout. The open floor plan draws you into the great room with soaring ceilings and a cozy gas fireplace. The kitchen showcases quartz counters, custom tile backsplash, breakfast bar, gas stove and pantry. The dining area adjoins the kitchen and great room making a perfect flow for entertaining. Unwind in the primary retreat with luxurious bathroom offering double vanity, oversized shower with bench and walk-in closet. The second main level bedroom/office is just steps from a full bathroom. The laundry/mud room leads to the garage. The finished basement provides a spacious family room with plenty of room for a media area and game table niche. Two secondary bedrooms, full bathroom and storage complete the lower level. Relax on the covered patio and take in the privacy and serenity overlooking the community open space. Excellent location with easy access to the Powers Corridor with endless options for dining and shopping. Come and experience the amazing amenities this inviting home offers!
Last Listed By
The Platinum Group Brokerage Email: mike@buywithmike.com,719-536-4324 License #1313018 Listed on: 04/17/2025

Home Details
Home Type
- Single Family
Est. Annual Taxes
- $2,215
Year Built
- Built in 2018
Lot Details
- 5,227 Sq Ft Lot
- Open Space
- Property is zoned PUD AO
HOA Fees
- $277 Monthly HOA Fees
Parking
- 2 Car Attached Garage
Home Design
- Frame Construction
- Composition Roof
Interior Spaces
- 1-Story Property
- Vaulted Ceiling
- Ceiling Fan
- Gas Log Fireplace
- Great Room with Fireplace
- Family Room
- Dining Room
- Utility Room
Kitchen
- Range
- Microwave
- Dishwasher
- Quartz Countertops
- Disposal
Flooring
- Carpet
- Vinyl
Bedrooms and Bathrooms
- 4 Bedrooms | 2 Main Level Bedrooms
- Primary Bedroom Suite
- Walk-In Closet
- 3 Full Bathrooms
Laundry
- Laundry Room
- Dryer
- Washer
Finished Basement
- Bedroom in Basement
- 2 Bedrooms in Basement
Outdoor Features
- Covered patio or porch
Schools
- Imagine Indigo Ranch Elementary And Middle School
- Vista Ridge High School
Utilities
- Mini Split Air Conditioners
- Forced Air Heating System
- Natural Gas Connected
Community Details
- Association fees include ground maintenance, maintenance structure, snow removal, trash
- Salinas At Indigo Ranch HOA, Phone Number (719) 471-1703
- Salinas At Indigo Ranch Subdivision
Listing and Financial Details
- Exclusions: Dublin to Issaquah Drive. South to Emily Loop. East to property
- Assessor Parcel Number 53171-16-234
Map
Home Values in the Area
Average Home Value in this Area
Tax History
| Year | Tax Paid | Tax Assessment Tax Assessment Total Assessment is a certain percentage of the fair market value that is determined by local assessors to be the total taxable value of land and additions on the property. | Land | Improvement |
|---|---|---|---|---|
| 2024 | $2,343 | $30,340 | $5,230 | $25,110 |
| 2023 | $2,343 | $30,340 | $5,230 | $25,110 |
| 2022 | $2,324 | $25,550 | $4,200 | $21,350 |
| 2021 | $2,437 | $26,290 | $4,330 | $21,960 |
| 2020 | $2,055 | $23,640 | $3,680 | $19,960 |
| 2019 | $748 | $8,670 | $3,680 | $4,990 |
| 2018 | $358 | $4,100 | $4,100 | $0 |
| 2017 | $274 | $3,130 | $3,130 | $0 |
| 2016 | $65 | $760 | $760 | $0 |
Property History
| Date | Event | Price | Change | Sq Ft Price |
|---|---|---|---|---|
| 05/07/2025 05/07/25 | Price Changed | $449,900 | -2.2% | $173 / Sq Ft |
| 04/16/2025 04/16/25 | For Sale | $459,900 | -- | $177 / Sq Ft |
Purchase History
| Date | Type | Sale Price | Title Company |
|---|---|---|---|
| Interfamily Deed Transfer | -- | None Available | |
| Warranty Deed | $375,000 | Land Title Guarantee Company | |
| Warranty Deed | $345,100 | Land Title Guarantee Co |
Mortgage History
| Date | Status | Loan Amount | Loan Type |
|---|---|---|---|
| Open | $356,250 | New Conventional | |
| Previous Owner | $250,000 | Credit Line Revolving | |
| Previous Owner | $167,230 | Construction |
Similar Homes in Colorado Springs, CO
Source: REcolorado®
MLS Number: 8746185
APN: 53171-16-234
- 6631 Calico Crest Heights
- 6658 Folsom Heights
- 7674 Double Barrel Heights
- 7606 Derringer Point
- 7663 Double Barrel Heights
- 6330 Wind River Point
- 7613 Red River Way
- 7632 Calaboose Way
- 6327 Confederate Ridge Dr
- 7737 Desert Wind Dr
- 6531 Mission Bend Way
- 6707 Issaquah Dr
- 6471 Cisco Kid Way
- 6996 Mustang Rim Dr
- 6519 Forest Thorn Ct
- 6966 Mustang Rim Dr
- 6535 Forest Thorn Ct
- 8059 Cinnamon Ct
- 8044 Cinnamon Ct
- 6724 Myrtle Creek Dr
