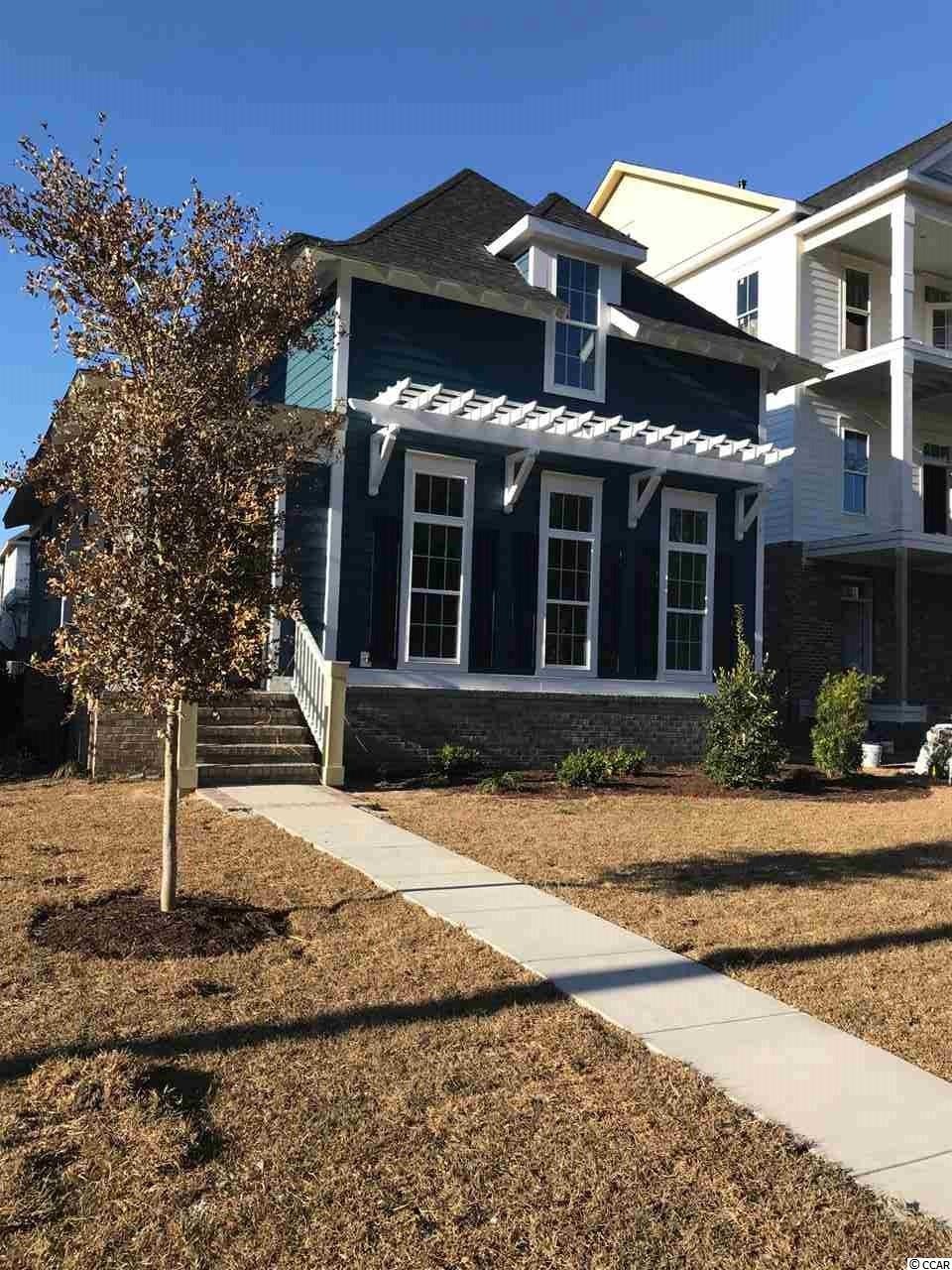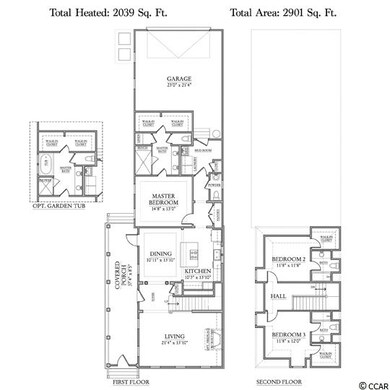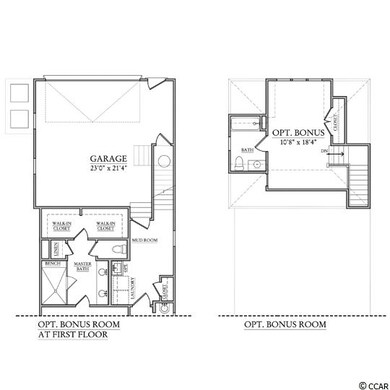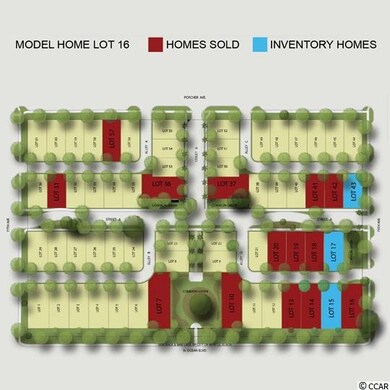
7841 N Ocean Blvd Myrtle Beach, SC 29572
Grande Dunes NeighborhoodEstimated Value: $794,801 - $943,000
Highlights
- Newly Remodeled
- Main Floor Bedroom
- Solid Surface Countertops
- Low Country Architecture
- Bonus Room
- Formal Dining Room
About This Home
As of December 2017This 4 bedroom, 4.5 bath, two-story home reflects that signature Charleston design: lovely, long and lean, with a side covered porch that exudes Southern charm. Inside, nearly 3,000 square feet showcases a large, flowing floor plan, complete with high ceilings; the kitchen boasts a convenient island, 42" maple cabinetry, granite countertops, gas cooktop and slate appliances. This home features a first floor master suite and large walk-in closets to complement each bedroom. The large bonus room is complete with a full bath and can be used as a 4th bedroom. The Papillon community features low maintenance living just 700 feet from the beach. Don't miss out on pre-construction pricing.
Last Agent to Sell the Property
ICE Mortgage Technology INC License #53300 Listed on: 06/30/2017
Home Details
Home Type
- Single Family
Est. Annual Taxes
- $2,140
Year Built
- Built in 2017 | Newly Remodeled
Lot Details
- 3,920
HOA Fees
- $123 Monthly HOA Fees
Parking
- 2 Car Attached Garage
- Garage Door Opener
Home Design
- Low Country Architecture
- Bi-Level Home
- Slab Foundation
- Tile
Interior Spaces
- 2,438 Sq Ft Home
- Tray Ceiling
- Ceiling Fan
- Living Room with Fireplace
- Formal Dining Room
- Bonus Room
- Carpet
Kitchen
- Range
- Microwave
- Dishwasher
- Kitchen Island
- Solid Surface Countertops
- Disposal
Bedrooms and Bathrooms
- 4 Bedrooms
- Main Floor Bedroom
- Bathroom on Main Level
- Dual Vanity Sinks in Primary Bathroom
- Shower Only
- Garden Bath
Laundry
- Laundry Room
- Washer and Dryer Hookup
Schools
- Myrtle Beach Elementary School
- Myrtle Beach Middle School
- Myrtle Beach High School
Utilities
- Central Heating and Cooling System
- Cooling System Powered By Gas
- Heating System Uses Gas
- Gas Water Heater
Additional Features
- No Carpet
- Front Porch
- Rectangular Lot
Community Details
- The community has rules related to allowable golf cart usage in the community
Listing and Financial Details
- Home warranty included in the sale of the property
Ownership History
Purchase Details
Purchase Details
Purchase Details
Home Financials for this Owner
Home Financials are based on the most recent Mortgage that was taken out on this home.Similar Homes in Myrtle Beach, SC
Home Values in the Area
Average Home Value in this Area
Purchase History
| Date | Buyer | Sale Price | Title Company |
|---|---|---|---|
| Spinazzola John R Tr | -- | -- | |
| Fox Evelyn L | $581,317 | -- | |
| Spinnazzola John R | $567,741 | -- |
Mortgage History
| Date | Status | Borrower | Loan Amount |
|---|---|---|---|
| Previous Owner | Spinnazzola John R | $261,000 |
Property History
| Date | Event | Price | Change | Sq Ft Price |
|---|---|---|---|---|
| 12/08/2017 12/08/17 | Sold | $567,741 | +0.2% | $233 / Sq Ft |
| 06/30/2017 06/30/17 | For Sale | $566,656 | -- | $232 / Sq Ft |
Tax History Compared to Growth
Tax History
| Year | Tax Paid | Tax Assessment Tax Assessment Total Assessment is a certain percentage of the fair market value that is determined by local assessors to be the total taxable value of land and additions on the property. | Land | Improvement |
|---|---|---|---|---|
| 2024 | $2,140 | $22,600 | $7,470 | $15,130 |
| 2023 | $2,140 | $22,600 | $7,470 | $15,130 |
| 2021 | $1,989 | $22,598 | $7,470 | $15,128 |
| 2020 | $1,719 | $22,598 | $7,470 | $15,128 |
| 2019 | $1,655 | $22,598 | $7,470 | $15,128 |
| 2018 | $8,855 | $22,192 | $7,124 | $15,068 |
Agents Affiliated with this Home
-
John Woodward
J
Seller's Agent in 2017
John Woodward
ICE Mortgage Technology INC
(843) 997-2420
15 in this area
51 Total Sales
-
Mike Green

Buyer's Agent in 2017
Mike Green
Coastal Vision Properties LLC
(843) 855-1816
12 in this area
238 Total Sales
Map
Source: Coastal Carolinas Association of REALTORS®
MLS Number: 1714307
APN: 42201030208
- 7809 Monarch Dr
- 208 77th Ave N
- 7700 Porcher Dr Unit 4202
- 7700 Porcher Dr Unit 3205
- 7700 Porcher Dr Unit 3207
- 215 77th Ave N Unit 702
- 215 77th Ave N Unit 807
- 7601 N Ocean Blvd Unit 1B
- 401 77th Ave N Unit 11
- 304 76th Ave N Unit D
- 7600 N Ocean Blvd Unit 302
- 7602 Porcher Dr Unit C
- 201 77th Ave N Unit 828
- 201 77th Ave N Unit 923
- 201 77th Ave N Unit 1133 Grande Sh
- 201 77th Ave N Unit 720
- 201 77th Ave N Unit 821
- 201 77th Ave N Unit 23
- 7509 N Ocean Blvd Unit 404
- 7509 N Ocean Blvd Unit 1205
- 7841 N Ocean Blvd
- 7849 N Ocean Blvd
- 7825 N Ocean Blvd
- 7855 N Ocean Blvd
- 7833 N Ocean Blvd
- 7820 Monarch Dr
- 7820 Monarch Dr Unit Lot 18
- 7814 Monarch Dr
- 7826 Monarch Dr
- 7808 Monarch Dr
- 7800 Monarch Dr
- 7813 Ocean Blvd
- 7815 Monarch Dr
- 215 79th Ave N
- 7801 N Ocean Blvd
- 214 78th Ave N
- 7800 N Ocean Blvd
- 7770 Monarch Dr
- 7764 Monarch Dr
- 7821 Monarch Dr



