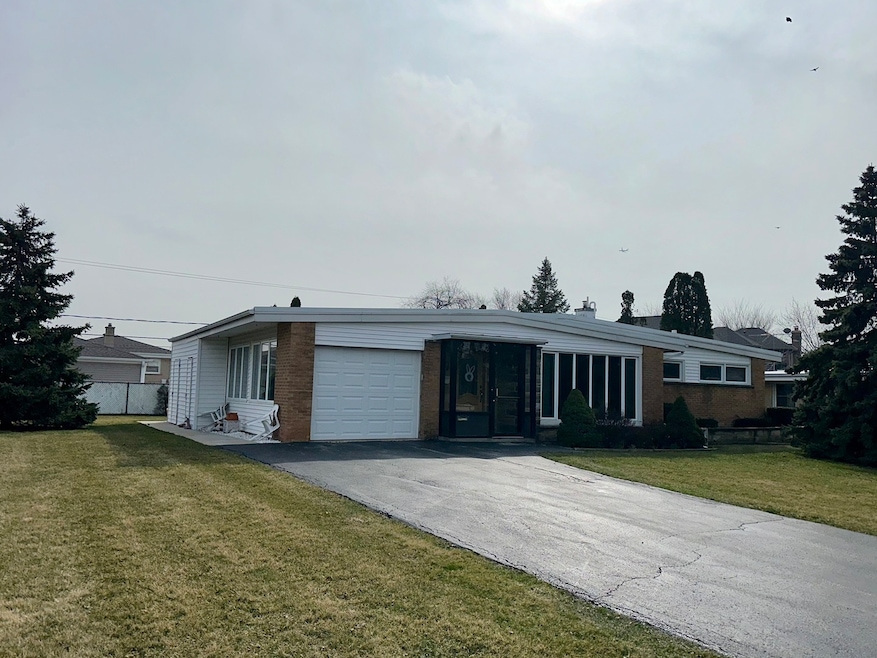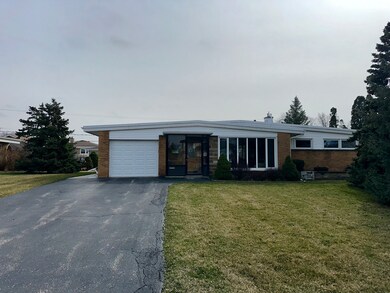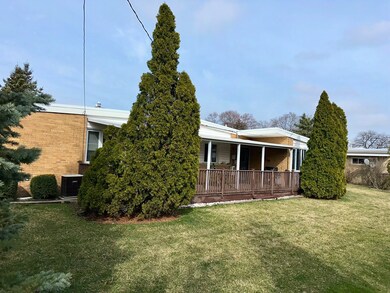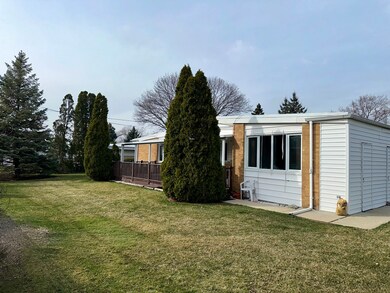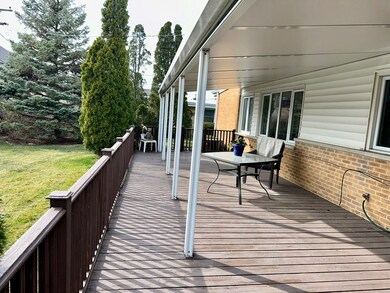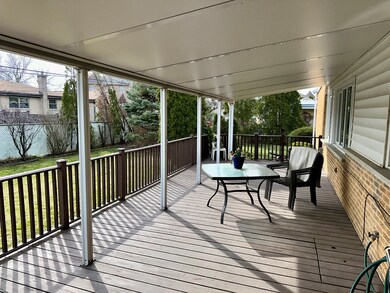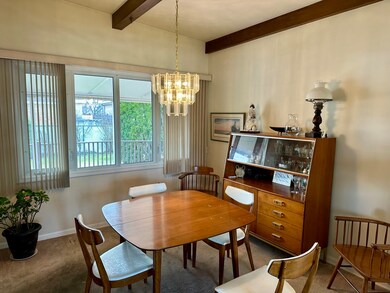
7841 W Argyle St Norridge, IL 60706
Highlights
- Deck
- Vaulted Ceiling
- Lower Floor Utility Room
- Maine South High School Rated A
- Home Office
- Formal Dining Room
About This Home
As of April 2024Desirable Norridge location. Brick home featuring main level with 3 bds, separated living & dining rooms, eat in Kit.& full bathroom. Full finished basement with costume made bar, family room, laundry, utility room & at home office or possible 4th bed. Enjoy the nice deck & huge yard. Plus attached 1 car garage. Bring your updating ideas, a lot of potential. Property is being sold AS IS. Sellers' belongings may or may not be completely removed by closing.
Last Agent to Sell the Property
Vision Realty Group, Inc. License #471011345 Listed on: 03/08/2024
Home Details
Home Type
- Single Family
Est. Annual Taxes
- $7,523
Year Built
- Built in 1955
Parking
- 1 Car Attached Garage
- Garage Transmitter
- Garage Door Opener
- Parking Included in Price
Home Design
- Brick Exterior Construction
Interior Spaces
- 1,600 Sq Ft Home
- 1-Story Property
- Wet Bar
- Vaulted Ceiling
- Gas Log Fireplace
- Family Room with Fireplace
- Formal Dining Room
- Home Office
- Lower Floor Utility Room
- Range<<rangeHoodToken>>
Bedrooms and Bathrooms
- 3 Bedrooms
- 3 Potential Bedrooms
Laundry
- Dryer
- Washer
Finished Basement
- English Basement
- Basement Fills Entire Space Under The House
- Sump Pump
- Recreation or Family Area in Basement
- Finished Basement Bathroom
Utilities
- Forced Air Heating and Cooling System
- Humidifier
- Heating System Uses Natural Gas
Additional Features
- Deck
- Lot Dimensions are 91 x 100
Listing and Financial Details
- Senior Tax Exemptions
- Homeowner Tax Exemptions
Ownership History
Purchase Details
Home Financials for this Owner
Home Financials are based on the most recent Mortgage that was taken out on this home.Purchase Details
Similar Homes in the area
Home Values in the Area
Average Home Value in this Area
Purchase History
| Date | Type | Sale Price | Title Company |
|---|---|---|---|
| Warranty Deed | $375,000 | Chicago Title | |
| Interfamily Deed Transfer | -- | Attorney |
Property History
| Date | Event | Price | Change | Sq Ft Price |
|---|---|---|---|---|
| 07/11/2025 07/11/25 | Pending | -- | -- | -- |
| 05/28/2025 05/28/25 | For Sale | $599,900 | +60.0% | $375 / Sq Ft |
| 04/29/2024 04/29/24 | Sold | $375,000 | -2.6% | $234 / Sq Ft |
| 03/10/2024 03/10/24 | Pending | -- | -- | -- |
| 03/08/2024 03/08/24 | For Sale | $384,990 | -- | $241 / Sq Ft |
Tax History Compared to Growth
Tax History
| Year | Tax Paid | Tax Assessment Tax Assessment Total Assessment is a certain percentage of the fair market value that is determined by local assessors to be the total taxable value of land and additions on the property. | Land | Improvement |
|---|---|---|---|---|
| 2024 | $8,156 | $35,703 | $11,881 | $23,822 |
| 2023 | $7,523 | $38,000 | $11,881 | $26,119 |
| 2022 | $7,523 | $38,000 | $11,881 | $26,119 |
| 2021 | $6,140 | $28,880 | $10,509 | $18,371 |
| 2020 | $6,079 | $28,880 | $10,509 | $18,371 |
| 2019 | $6,672 | $32,413 | $10,509 | $21,904 |
| 2018 | $4,999 | $23,076 | $8,682 | $14,394 |
| 2017 | $5,676 | $26,226 | $8,682 | $17,544 |
| 2016 | $5,545 | $26,226 | $8,682 | $17,544 |
| 2015 | $5,150 | $23,064 | $7,539 | $15,525 |
| 2014 | $5,707 | $23,064 | $7,539 | $15,525 |
| 2013 | $5,568 | $23,064 | $7,539 | $15,525 |
Agents Affiliated with this Home
-
Nenad Denovich
N
Seller's Agent in 2025
Nenad Denovich
MarRous & Company
(847) 370-0958
3 in this area
11 Total Sales
-
Gabriela Buchancow

Seller's Agent in 2024
Gabriela Buchancow
Vision Realty Group, Inc.
(773) 251-7975
1 in this area
40 Total Sales
Map
Source: Midwest Real Estate Data (MRED)
MLS Number: 11999280
APN: 12-12-307-010-0000
- 8024 W Charmaine Rd
- 7644 W Norridge St
- 7912 W Lawrence Ave Unit C
- 7632 W Norridge St
- 7805 W Farragut Ave
- 7624 W Ainslie St
- 7650 W Lawrence Ave Unit 201
- 7609 W Gunnison St
- 7616 W Lawrence Ave Unit 3A
- 7535 W Carmen Ave
- 7528 W Winnemac Ave
- 7519 W Argyle St
- 7940 W Summerdale Ave
- 8260 W Argyle St
- 4833 N Olcott Ave Unit 307
- 4811 N Olcott Ave Unit 510
- 5320 N Oriole Ave
- 7635 W Balmoral Ave
- 4549 N Canfield Ave
- 8268 W Lawrence Ave
