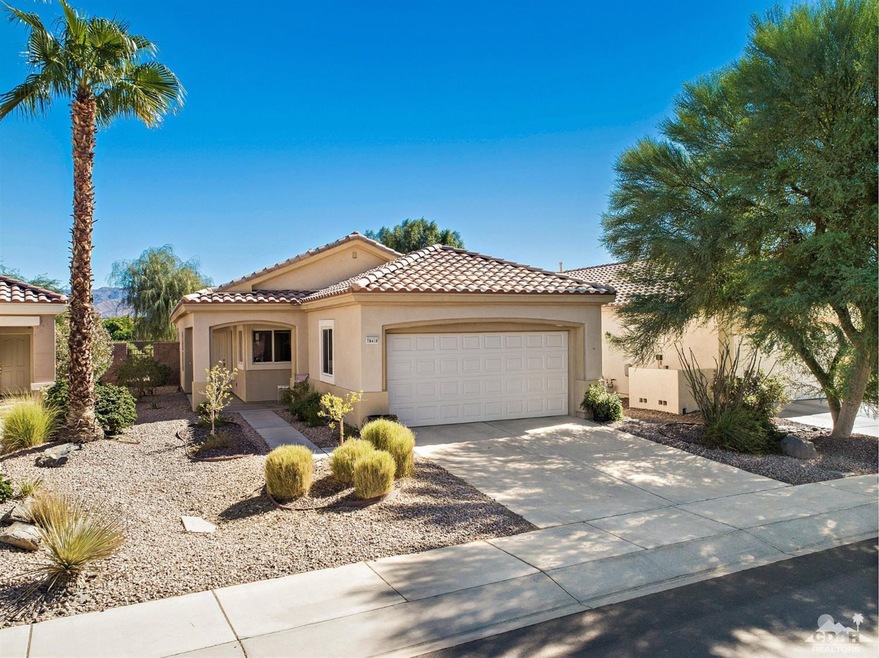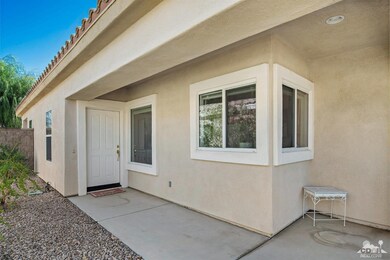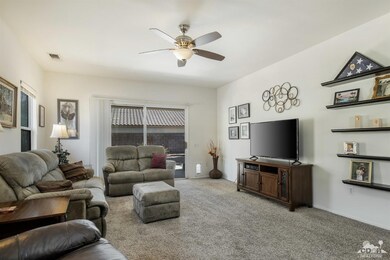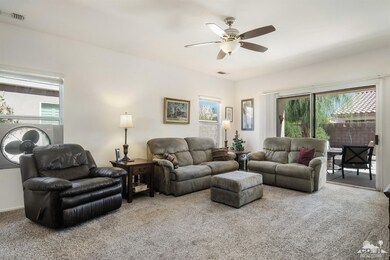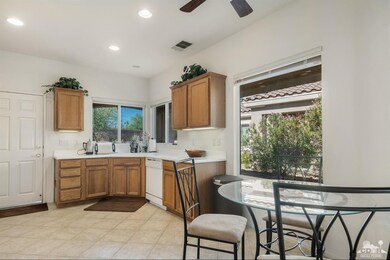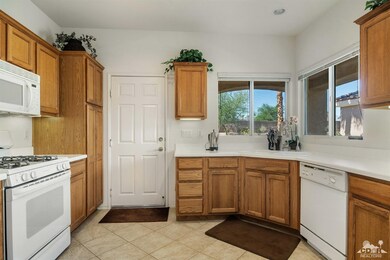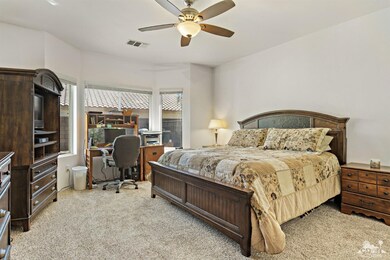
78410 Winsford Cir Palm Desert, CA 92211
Sun City Palm Desert NeighborhoodHighlights
- Golf Course Community
- Heated In Ground Pool
- Gourmet Kitchen
- Fitness Center
- Senior Community
- Gated Community
About This Home
As of August 2022BEST VALUE! Revel in resort-style living in your own private paradise! Perfectly positioned in a highly sought-after 55+ active adult community. This Sun City Palm Desert Newport Plan features 2 BD/2 BA within a very well-designed & efficient floor plan. Tasteful ceiling fans, fixtures & rich cabinetry thru-out. Dine w/ views in the bright & open kitchen & enjoy instant hot, filtered water on tap & convenient breakfast nook. The master retreat is spacious w/ bay windows, elegant en suite w/ walk-in shower & walk-in closet. Spacious guest room. The covered patio w/ ceiling fan & low voltage lighting adds to the convenience of the low-maintenance desert landscaped backyard. 2 car garage w/ custom built-ins & additional shelving. Located only a short distance to the Mountain View Clubhouse & 2-minute golf cart ride to the grocery store, shopping, dining & more! Sun City Palm Desert offers many social events, clubs, clubhouse, golf & more! This fabulous home is a must-see!
Last Agent to Sell the Property
Brad Schmett Real Estate Group
eXp Realty of California, Inc. License #01275226 Listed on: 09/14/2018
Last Buyer's Agent
Out Side Agent
Desert Real Estate Consultants, Inc.
Home Details
Home Type
- Single Family
Est. Annual Taxes
- $5,494
Year Built
- Built in 2002
Lot Details
- 5,227 Sq Ft Lot
- Home has North and South Exposure
- Block Wall Fence
- Drip System Landscaping
- Paved or Partially Paved Lot
- Sprinklers on Timer
- Private Yard
- Back and Front Yard
HOA Fees
Home Design
- Slab Foundation
- Tile Roof
- Stucco Exterior
Interior Spaces
- 1,172 Sq Ft Home
- 1-Story Property
- Open Floorplan
- Recessed Lighting
- Double Pane Windows
- Blinds
- Sliding Doors
- Entryway
- Living Room
- Storage
- Mountain Views
- Fire and Smoke Detector
Kitchen
- Gourmet Kitchen
- Breakfast Area or Nook
- Gas Oven
- Gas Range
- Dishwasher
- Corian Countertops
- Disposal
Flooring
- Carpet
- Tile
Bedrooms and Bathrooms
- 2 Bedrooms
- Retreat
- 2 Full Bathrooms
- Secondary bathroom tub or shower combo
- Shower Only in Secondary Bathroom
Laundry
- Laundry in Garage
- Dryer
- Washer
Parking
- 2 Car Direct Access Garage
- Driveway
- On-Street Parking
Pool
- Heated In Ground Pool
- In Ground Spa
Outdoor Features
- Covered Patio or Porch
- Built-In Barbecue
Utilities
- Forced Air Heating and Cooling System
- Heating System Uses Natural Gas
- Property is located within a water district
- Gas Water Heater
Listing and Financial Details
- Assessor Parcel Number 748400030
Community Details
Overview
- Senior Community
- Association fees include cable TV, clubhouse, security
- Sun City Subdivision
- On-Site Maintenance
- Community Lake
- Greenbelt
Amenities
- Clubhouse
- Banquet Facilities
- Billiard Room
- Meeting Room
- Card Room
- Community Mailbox
Recreation
- Golf Course Community
- Tennis Courts
- Sport Court
- Fitness Center
- Community Pool
- Community Spa
Security
- Card or Code Access
- Gated Community
Ownership History
Purchase Details
Purchase Details
Home Financials for this Owner
Home Financials are based on the most recent Mortgage that was taken out on this home.Purchase Details
Home Financials for this Owner
Home Financials are based on the most recent Mortgage that was taken out on this home.Purchase Details
Purchase Details
Home Financials for this Owner
Home Financials are based on the most recent Mortgage that was taken out on this home.Purchase Details
Home Financials for this Owner
Home Financials are based on the most recent Mortgage that was taken out on this home.Purchase Details
Home Financials for this Owner
Home Financials are based on the most recent Mortgage that was taken out on this home.Purchase Details
Home Financials for this Owner
Home Financials are based on the most recent Mortgage that was taken out on this home.Purchase Details
Similar Homes in Palm Desert, CA
Home Values in the Area
Average Home Value in this Area
Purchase History
| Date | Type | Sale Price | Title Company |
|---|---|---|---|
| Deed | -- | -- | |
| Grant Deed | $415,000 | Orange Coast Title | |
| Grant Deed | $297,000 | Lawyers Title Company | |
| Interfamily Deed Transfer | -- | None Available | |
| Interfamily Deed Transfer | -- | Lawyers Title Ie | |
| Grant Deed | $260,000 | Lawyers Title Ie | |
| Interfamily Deed Transfer | -- | Lawyers Title Ie | |
| Grant Deed | $205,000 | Orange Coast Title Co | |
| Grant Deed | $154,000 | First American Title Co |
Mortgage History
| Date | Status | Loan Amount | Loan Type |
|---|---|---|---|
| Previous Owner | $390,250 | New Conventional | |
| Previous Owner | $200,000 | New Conventional | |
| Previous Owner | $247,000 | New Conventional |
Property History
| Date | Event | Price | Change | Sq Ft Price |
|---|---|---|---|---|
| 08/25/2022 08/25/22 | Sold | $415,000 | -1.2% | $354 / Sq Ft |
| 07/11/2022 07/11/22 | For Sale | $420,000 | +41.4% | $358 / Sq Ft |
| 10/08/2020 10/08/20 | Sold | $297,000 | +0.3% | $253 / Sq Ft |
| 08/18/2020 08/18/20 | Price Changed | $296,000 | -0.7% | $253 / Sq Ft |
| 07/04/2020 07/04/20 | Price Changed | $298,000 | -0.7% | $254 / Sq Ft |
| 05/13/2020 05/13/20 | For Sale | $299,999 | +15.4% | $256 / Sq Ft |
| 01/22/2019 01/22/19 | Sold | $260,000 | 0.0% | $222 / Sq Ft |
| 12/12/2018 12/12/18 | Pending | -- | -- | -- |
| 11/26/2018 11/26/18 | Price Changed | $259,900 | -3.0% | $222 / Sq Ft |
| 10/11/2018 10/11/18 | For Sale | $267,900 | 0.0% | $229 / Sq Ft |
| 10/10/2018 10/10/18 | Pending | -- | -- | -- |
| 09/14/2018 09/14/18 | For Sale | $267,900 | +30.7% | $229 / Sq Ft |
| 08/19/2016 08/19/16 | Sold | $205,000 | -4.7% | $175 / Sq Ft |
| 07/06/2016 07/06/16 | Pending | -- | -- | -- |
| 05/14/2016 05/14/16 | Price Changed | $215,000 | -1.8% | $183 / Sq Ft |
| 04/04/2016 04/04/16 | Price Changed | $219,000 | -2.7% | $187 / Sq Ft |
| 03/12/2016 03/12/16 | Price Changed | $225,000 | -5.9% | $192 / Sq Ft |
| 01/02/2016 01/02/16 | For Sale | $239,000 | -- | $204 / Sq Ft |
Tax History Compared to Growth
Tax History
| Year | Tax Paid | Tax Assessment Tax Assessment Total Assessment is a certain percentage of the fair market value that is determined by local assessors to be the total taxable value of land and additions on the property. | Land | Improvement |
|---|---|---|---|---|
| 2025 | $5,494 | $431,766 | $31,212 | $400,554 |
| 2023 | $5,494 | $415,000 | $30,000 | $385,000 |
| 2022 | $4,057 | $302,940 | $30,600 | $272,340 |
| 2021 | $3,954 | $297,000 | $30,000 | $267,000 |
| 2020 | $3,536 | $265,200 | $30,600 | $234,600 |
| 2019 | $2,905 | $213,281 | $53,320 | $159,961 |
| 2018 | $2,854 | $209,100 | $52,275 | $156,825 |
| 2017 | $2,818 | $205,000 | $51,250 | $153,750 |
| 2016 | $2,622 | $188,396 | $48,929 | $139,467 |
| 2015 | $2,628 | $185,568 | $48,195 | $137,373 |
| 2014 | $2,589 | $181,934 | $47,251 | $134,683 |
Agents Affiliated with this Home
-
Theresa Crevling

Seller's Agent in 2022
Theresa Crevling
Keller Williams Realty
(760) 641-5291
2 in this area
31 Total Sales
-
Cathy Riley
C
Buyer's Agent in 2022
Cathy Riley
Bennion Deville Homes
(760) 799-3546
25 in this area
28 Total Sales
-
O
Seller's Agent in 2020
Olivia Gonzalez
Windermere Homes & Estates
-
B
Seller Co-Listing Agent in 2020
Brandy Nelson
Windermere Homes & Estates
-
George Lopez

Buyer's Agent in 2020
George Lopez
Berkshire Hathaway HomeServices California Properties
(760) 250-5276
9 in this area
101 Total Sales
-
T
Buyer Co-Listing Agent in 2020
Tanya Niwa
Berkshire Hathaway HomeServices California Properties
Map
Source: California Desert Association of REALTORS®
MLS Number: 218025448
APN: 748-400-030
- 78584 Glastonbury Way
- 39262 Gainsborough Cir
- 78629 Rockwell Cir
- 78658 Rockwell Cir
- 39335 Blossom Cir
- 78696 Postbridge Cir
- 78698 Rockwell Cir
- 78573 Platinum Dr
- 78685 Rockwell Cir
- 78516 Platinum Dr
- 0. Washington St
- 39779 Alba Way
- 39575 Manorgate Rd
- 78664 Platinum Dr
- 78756 Golden Reed Dr
- 78772 Amare Way
- 39995 Alba Way
- 38865 Ryans Way
- 78406 Melody Ln
- 78295 Griffin Dr
