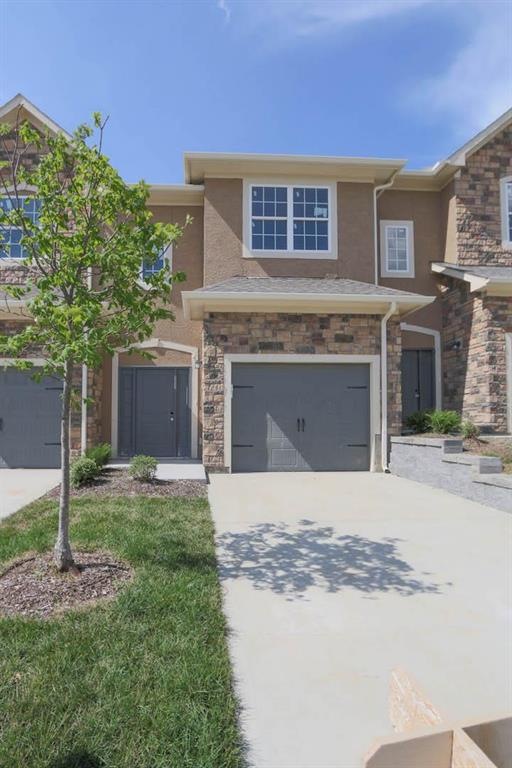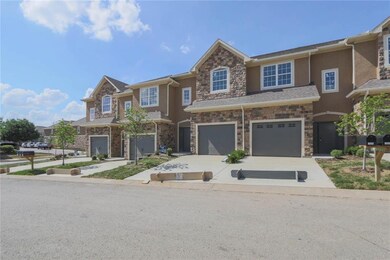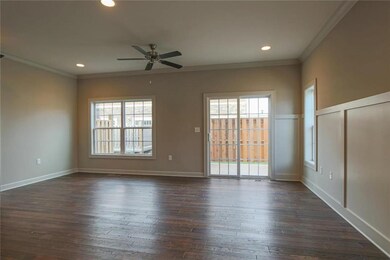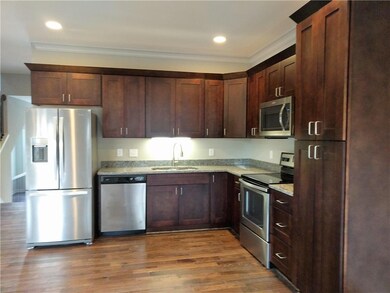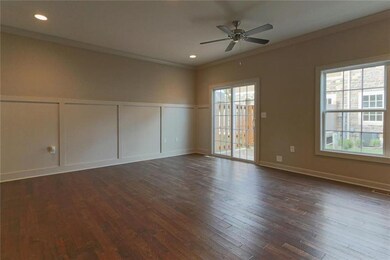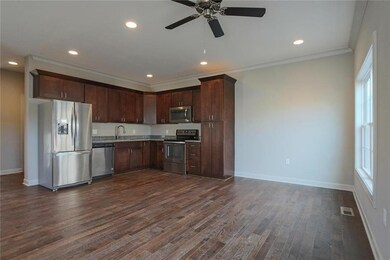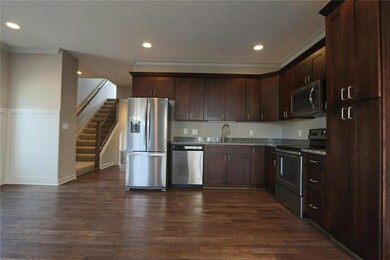
7842 W 158th Ct Overland Park, KS 66223
South Overland Park NeighborhoodEstimated Value: $343,884 - $375,000
Highlights
- Deck
- Vaulted Ceiling
- Great Room
- Cedar Hills Elementary School Rated A+
- Traditional Architecture
- Granite Countertops
About This Home
As of August 2018THIS HOME BACKS TO GREENSPACE. BRAND NEW MAINTENANCE PROVIDED TOWNHOMES INCLUDE: OPEN STAIRWAYS & FINISHED LOWER LEVEL WITH BATH. ALSO INCLUDED: REFRIGERATOR, WASHER, DRYER. APPROX. 2,000 SQ FT FINISHED! TOWNHOMES LESS THAN A MILE FROM BLUE VALLEY'S ONLY 3-SCHOOL COMPLEX. LOWEST PRICED NEW CONSTRUCTION IN BLUE VALLEY SCHOOL DISTRICT. EXCELLENT INVESTMENT OPPORTUNITY. LOCATED ACROSS FROM NEW BLUHAWK SHOPPING. GREAT HIGHWAY ACCESS TO 159TH/ALTERNATE 69 INTERCHANGE. 2 & 3 BR UNITS W/GARAGES & BASEMENTS THIS HOME IS MOVE-IN READY!
Last Agent to Sell the Property
ReeceNichols Wilshire License #BR00014283 Listed on: 01/15/2018

Last Buyer's Agent
Dani Beyer
Keller Williams KC North License #SP00222798
Townhouse Details
Home Type
- Townhome
Est. Annual Taxes
- $3,500
Year Built
- 2017
Lot Details
- 1,481
HOA Fees
- $158 Monthly HOA Fees
Parking
- 1 Car Attached Garage
Home Design
- Home Under Construction
- Traditional Architecture
- Frame Construction
- Composition Roof
Interior Spaces
- Wet Bar: Wood Floor
- Built-In Features: Wood Floor
- Vaulted Ceiling
- Ceiling Fan: Wood Floor
- Skylights
- Fireplace
- Shades
- Plantation Shutters
- Drapes & Rods
- Great Room
- Combination Dining and Living Room
- Finished Basement
- Basement Fills Entire Space Under The House
- Laundry on upper level
Kitchen
- Granite Countertops
- Laminate Countertops
Flooring
- Wall to Wall Carpet
- Linoleum
- Laminate
- Stone
- Ceramic Tile
- Luxury Vinyl Plank Tile
- Luxury Vinyl Tile
Bedrooms and Bathrooms
- 3 Bedrooms
- Cedar Closet: Wood Floor
- Walk-In Closet: Wood Floor
- Double Vanity
- Bathtub with Shower
Outdoor Features
- Deck
- Enclosed patio or porch
Schools
- Cedar Hills Elementary School
- Blue Valley West High School
Utilities
- Forced Air Heating and Cooling System
Community Details
- Association fees include building maint, lawn maintenance, snow removal, trash pick up
- Rock Creek Subdivision, Plan A2/A
- On-Site Maintenance
Listing and Financial Details
- Assessor Parcel Number NP74000000 0080
Ownership History
Purchase Details
Purchase Details
Home Financials for this Owner
Home Financials are based on the most recent Mortgage that was taken out on this home.Purchase Details
Purchase Details
Similar Homes in the area
Home Values in the Area
Average Home Value in this Area
Purchase History
| Date | Buyer | Sale Price | Title Company |
|---|---|---|---|
| Bobrukiewicz Jenna C | -- | None Available | |
| Bobrukiewicz Jenna | -- | First American Title | |
| Perm 1 Llc | -- | None Available | |
| Pfaff Richard A | -- | None Available |
Mortgage History
| Date | Status | Borrower | Loan Amount |
|---|---|---|---|
| Open | Bobrukiewicz Jenna | $249,750 | |
| Closed | Bobbukiewicz Jenna | $247,000 | |
| Closed | Bobrukiewicz Jenna | $246,000 |
Property History
| Date | Event | Price | Change | Sq Ft Price |
|---|---|---|---|---|
| 08/24/2018 08/24/18 | Sold | -- | -- | -- |
| 07/09/2018 07/09/18 | Pending | -- | -- | -- |
| 01/16/2018 01/16/18 | For Sale | $253,950 | -- | -- |
Tax History Compared to Growth
Tax History
| Year | Tax Paid | Tax Assessment Tax Assessment Total Assessment is a certain percentage of the fair market value that is determined by local assessors to be the total taxable value of land and additions on the property. | Land | Improvement |
|---|---|---|---|---|
| 2024 | $4,030 | $39,733 | $5,819 | $33,914 |
| 2023 | $4,071 | $39,238 | $5,819 | $33,419 |
| 2022 | $3,517 | $33,339 | $4,853 | $28,486 |
| 2021 | $3,544 | $31,752 | $4,221 | $27,531 |
| 2020 | $3,427 | $30,510 | $4,221 | $26,289 |
| 2019 | $3,358 | $29,257 | $4,221 | $25,036 |
| 2018 | $1,367 | $12,018 | $3,565 | $8,453 |
| 2017 | $355 | $1,932 | $1,932 | $0 |
| 2016 | $352 | $1,932 | $1,932 | $0 |
| 2015 | $348 | $1,932 | $1,932 | $0 |
| 2013 | -- | $3 | $3 | $0 |
Agents Affiliated with this Home
-
Steve Ashner
S
Seller's Agent in 2018
Steve Ashner
ReeceNichols Wilshire
(913) 338-3573
58 in this area
154 Total Sales
-
Holly Lull
H
Seller Co-Listing Agent in 2018
Holly Lull
ReeceNichols - Overland Park
(913) 302-3074
32 in this area
36 Total Sales
-
D
Buyer's Agent in 2018
Dani Beyer
Keller Williams KC North
Map
Source: Heartland MLS
MLS Number: 2086155
APN: NP74000000-0080
- 15841 Shawnee Dr
- 15802 Lowell Ln
- 7865 W 156th Place
- 15720 Lowell Ln
- 15820 Robinson St
- 15829 Robinson St
- 15526 Shawnee Dr
- 8701 W 157th St
- 15628 Slater St
- 8506 W 155th Place
- 15590 Antioch Rd
- 7904 W 153rd Terrace
- 9101 W 158th St
- 16021 Grandview St
- 15577 Floyd St
- 15433 Marty St
- 15450 Antioch Rd
- 16017 Kessler St
- 8102 W 153rd St
- 9109 W 161st St
- 7842 W 158th Ct
- 7838 W 158th Ct
- 7846 W 158th Ct
- 7834 W 158th Ct
- 7830 W 158th Ct
- 15880 Valley View Dr
- 15880 Valleyview Dr
- 7851 W 158th Ct
- 7843 W 158th Ct
- 15876 Valley View Dr
- 15876 Valleyview Dr
- 7839 W 158th Ct
- 15880 Shawnee Dr
- 7855 W 158th Ct
- 7835 W 158th Ct
- 15876 Shawnee Dr
- 15872 Valleyview Dr
- 7831 W 158th Ct
- 15872 Shawnee Dr
- 7859 W 158th Ct
