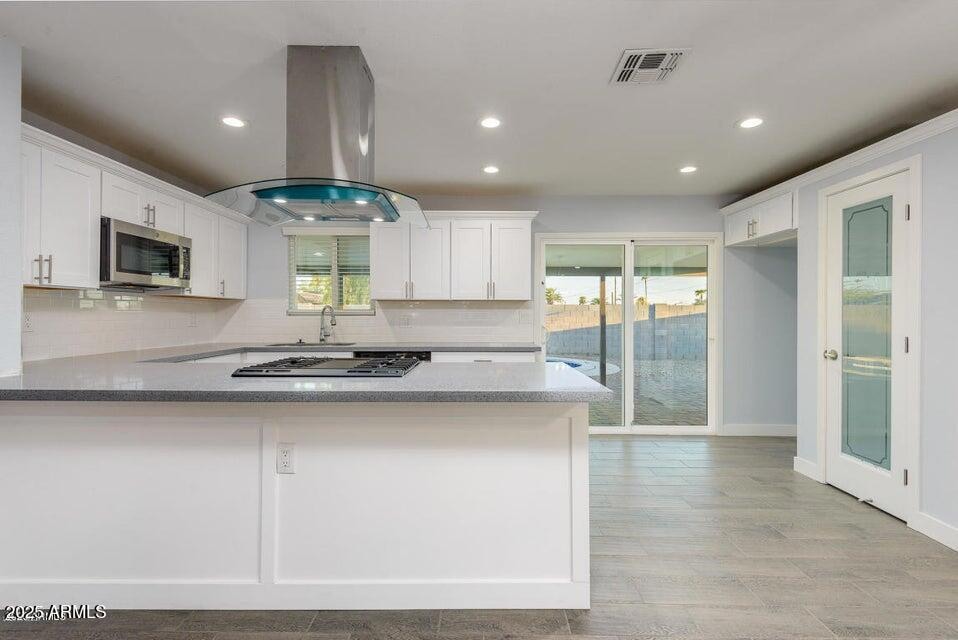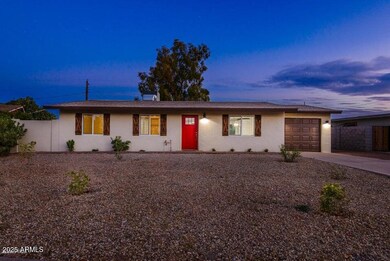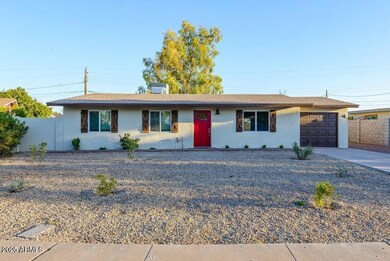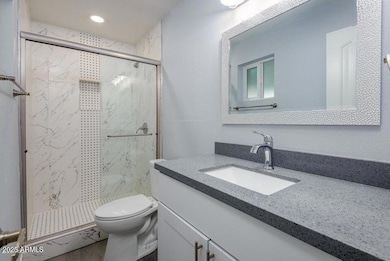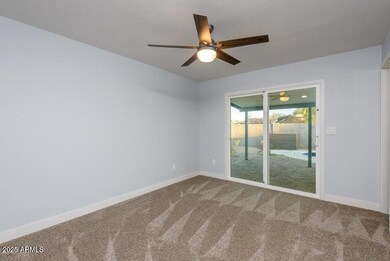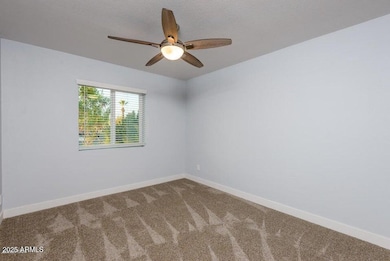7843 E Garfield St Scottsdale, AZ 85257
South Scottsdale NeighborhoodHighlights
- Private Pool
- Granite Countertops
- Covered patio or porch
- 0.17 Acre Lot
- No HOA
- Double Pane Windows
About This Home
This fully remodeled 3-bedroom, 2-bathroom home has been thoughtfully upgraded throughout with exceptional attention to detail. The open floorplan offers a seamless flow, perfect for modern living. The stunning kitchen features quartz countertops, stainless steel appliances, a gas stove, subway tile backsplash, brand-new shaker cabinets, upgraded lighting, and ample counter space for all your culinary needs. Gorgeous wood-look tile flooring runs throughout the main areas, complemented by upgraded baseboards for a refined touch. The living room showcases a striking accent wall with distressed wood, adding warmth and character to the space. Both bathrooms have been completely renovated from floor to ceiling with stylish finishes and contemporary fixtures. Step outside to enjoy a sparkling swimming pool, easy-care landscaping, and a single car garage. This home truly has it all style, comfort, and move-in-ready convenience!
Listing Agent
480 Realty & Property Management License #BR639743000 Listed on: 06/02/2025
Home Details
Home Type
- Single Family
Est. Annual Taxes
- $1,133
Year Built
- Built in 1970
Lot Details
- 7,493 Sq Ft Lot
- Desert faces the front and back of the property
- Block Wall Fence
- Front and Back Yard Sprinklers
- Sprinklers on Timer
Parking
- 2 Open Parking Spaces
- 1 Car Garage
- Side or Rear Entrance to Parking
Home Design
- Composition Roof
- Stucco
Interior Spaces
- 1,260 Sq Ft Home
- 1-Story Property
- Ceiling Fan
- Double Pane Windows
- ENERGY STAR Qualified Windows with Low Emissivity
Kitchen
- Built-In Microwave
- Kitchen Island
- Granite Countertops
Flooring
- Carpet
- Tile
Bedrooms and Bathrooms
- 3 Bedrooms
- Primary Bathroom is a Full Bathroom
- 2 Bathrooms
Laundry
- Laundry in unit
- Washer Hookup
Accessible Home Design
- No Interior Steps
Outdoor Features
- Private Pool
- Covered patio or porch
- Outdoor Storage
Schools
- Yavapai Elementary School
- Tonalea Middle School
- Coronado High School
Utilities
- Central Air
- Heating System Uses Natural Gas
- Cable TV Available
Community Details
- No Home Owners Association
- Mereway Manor Replat Subdivision
Listing and Financial Details
- Property Available on 7/1/25
- $78 Move-In Fee
- 12-Month Minimum Lease Term
- $75 Application Fee
- Tax Lot 228
- Assessor Parcel Number 131-51-141
Map
Source: Arizona Regional Multiple Listing Service (ARMLS)
MLS Number: 6874663
APN: 131-51-141
- 7820 E Garfield St
- 7802 E Kimsey Ln
- 7844 E Beatrice St
- 808 N 78th St
- 726 N 78th St
- 7726 E Kimsey Ln
- 815 N Hayden Rd Unit B4
- 815 N Hayden Rd Unit B109
- 815 N Hayden Rd Unit D201
- 7743 E Roosevelt St
- 825 N Hayden Rd Unit C207
- 8155 E Roosevelt St Unit 205
- 8155 E Roosevelt St Unit 204
- 8155 E Roosevelt St Unit 231
- 8155 E Roosevelt St Unit 112
- 720 N 82nd St Unit E116
- 720 N 82nd St Unit E203
- 720 N 82nd St Unit E210
- 920 N 82nd St Unit H103
- 920 N 82nd St Unit H208
