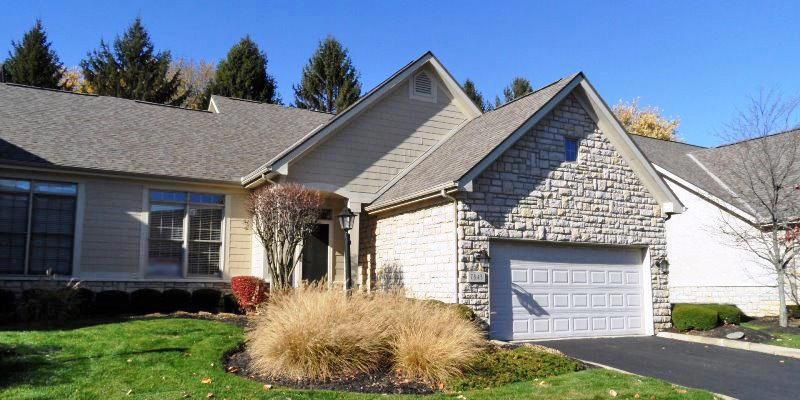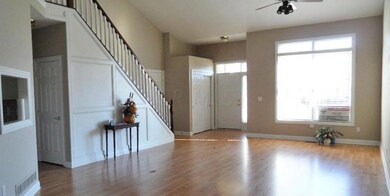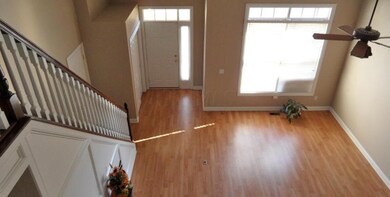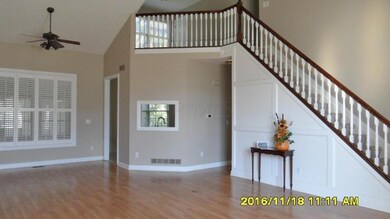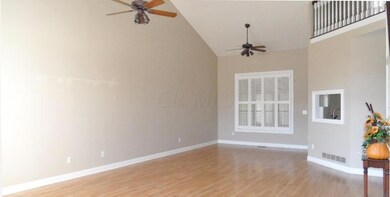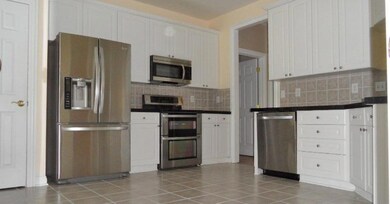
7843 Linksview Cir Unit 7843 Westerville, OH 43082
Genoa NeighborhoodHighlights
- Main Floor Primary Bedroom
- Loft
- End Unit
- Fouse Elementary School Rated A-
- Heated Sun or Florida Room
- Great Room
About This Home
As of February 2025This Links at Medallion 2-story condo features a First Floor Owner's Suite and 1 BR Up. Lives like a 3 bedroom with fin LL being used as a bedroom which has a WIC and full bath. Open Floor Plan has Great Room with soaring ceilings that lead to Florida Room and paver patio. Loft, Dining Area with gorgeous plantation shutters, and First Floor Laundry. Updated Mechanicals (HVAC, H20 Tank, and sump pump); Stainless Steel appliances, granite counters, and re-designed Owner's Bath with huge shower. Wood Floors, Large closets, Security System, Loads of Storage, and 2 car garage.
Last Agent to Sell the Property
RE/MAX Affiliates, Inc. License #2003001121 Listed on: 08/07/2016

Last Buyer's Agent
Laurie Luft
RE/MAX Affiliates, Inc.
Property Details
Home Type
- Condominium
Est. Annual Taxes
- $3,761
Year Built
- Built in 1998
Lot Details
- End Unit
- 1 Common Wall
HOA Fees
- $305 Monthly HOA Fees
Parking
- 2 Car Attached Garage
Home Design
- Stucco Exterior
- Stone Exterior Construction
Interior Spaces
- 2,552 Sq Ft Home
- 2-Story Property
- Insulated Windows
- Great Room
- Loft
- Heated Sun or Florida Room
- Home Security System
- Laundry on main level
Kitchen
- Electric Range
- <<microwave>>
- Dishwasher
Flooring
- Carpet
- Ceramic Tile
Bedrooms and Bathrooms
- 2 Bedrooms | 1 Primary Bedroom on Main
Basement
- Partial Basement
- Crawl Space
Outdoor Features
- Patio
Utilities
- Forced Air Heating and Cooling System
- Heating System Uses Gas
Listing and Financial Details
- Home warranty included in the sale of the property
- Assessor Parcel Number 317-130-02-026-505
Community Details
Overview
- Association fees include lawn care, insurance, trash, water, snow removal
- Association Phone (614) 781-9962
- Towne Properties HOA
- On-Site Maintenance
Recreation
- Snow Removal
Ownership History
Purchase Details
Home Financials for this Owner
Home Financials are based on the most recent Mortgage that was taken out on this home.Purchase Details
Purchase Details
Home Financials for this Owner
Home Financials are based on the most recent Mortgage that was taken out on this home.Purchase Details
Home Financials for this Owner
Home Financials are based on the most recent Mortgage that was taken out on this home.Purchase Details
Purchase Details
Home Financials for this Owner
Home Financials are based on the most recent Mortgage that was taken out on this home.Similar Homes in Westerville, OH
Home Values in the Area
Average Home Value in this Area
Purchase History
| Date | Type | Sale Price | Title Company |
|---|---|---|---|
| Fiduciary Deed | $143,333 | Crown Search Box | |
| Fiduciary Deed | $143,333 | Crown Search Box | |
| Warranty Deed | -- | None Listed On Document | |
| Survivorship Deed | $298,800 | None Available | |
| Warranty Deed | $220,500 | None Available | |
| Executors Deed | $273,900 | -- | |
| Deed | $201,000 | -- |
Mortgage History
| Date | Status | Loan Amount | Loan Type |
|---|---|---|---|
| Previous Owner | $230,000 | New Conventional | |
| Previous Owner | $239,040 | New Conventional | |
| Previous Owner | $378,700 | New Conventional | |
| Previous Owner | $154,650 | New Conventional | |
| Previous Owner | $144,078 | Unknown | |
| Previous Owner | $25,000 | Credit Line Revolving | |
| Previous Owner | $150,000 | New Conventional |
Property History
| Date | Event | Price | Change | Sq Ft Price |
|---|---|---|---|---|
| 07/17/2025 07/17/25 | Price Changed | $433,900 | -0.2% | $187 / Sq Ft |
| 07/10/2025 07/10/25 | Price Changed | $434,900 | -1.1% | $187 / Sq Ft |
| 06/27/2025 06/27/25 | For Sale | $439,900 | +2.3% | $190 / Sq Ft |
| 02/25/2025 02/25/25 | Sold | $430,000 | 0.0% | $168 / Sq Ft |
| 01/25/2025 01/25/25 | Pending | -- | -- | -- |
| 01/24/2025 01/24/25 | For Sale | $430,000 | +43.9% | $168 / Sq Ft |
| 03/27/2017 03/27/17 | Sold | $298,800 | -2.8% | $117 / Sq Ft |
| 02/25/2017 02/25/17 | Pending | -- | -- | -- |
| 08/06/2016 08/06/16 | For Sale | $307,500 | +39.5% | $120 / Sq Ft |
| 07/11/2012 07/11/12 | Sold | $220,500 | -6.1% | $86 / Sq Ft |
| 06/11/2012 06/11/12 | Pending | -- | -- | -- |
| 04/05/2012 04/05/12 | For Sale | $234,900 | -- | $92 / Sq Ft |
Tax History Compared to Growth
Tax History
| Year | Tax Paid | Tax Assessment Tax Assessment Total Assessment is a certain percentage of the fair market value that is determined by local assessors to be the total taxable value of land and additions on the property. | Land | Improvement |
|---|---|---|---|---|
| 2024 | $6,094 | $146,440 | $21,000 | $125,440 |
| 2023 | $6,032 | $146,440 | $21,000 | $125,440 |
| 2022 | $5,037 | $106,930 | $21,000 | $85,930 |
| 2021 | $5,061 | $106,930 | $21,000 | $85,930 |
| 2020 | $5,073 | $106,930 | $21,000 | $85,930 |
| 2019 | $4,682 | $95,620 | $17,500 | $78,120 |
| 2018 | $4,353 | $95,620 | $17,500 | $78,120 |
| 2017 | $4,257 | $79,800 | $15,750 | $64,050 |
| 2016 | $3,761 | $79,800 | $15,750 | $64,050 |
| 2015 | $3,883 | $79,800 | $15,750 | $64,050 |
| 2014 | $3,875 | $79,800 | $15,750 | $64,050 |
| 2013 | $4,110 | $79,800 | $15,750 | $64,050 |
Agents Affiliated with this Home
-
Nita L. Ross

Seller's Agent in 2025
Nita L. Ross
Platinum Realty Group
(614) 323-0818
11 in this area
78 Total Sales
-
Laurie Luft

Seller's Agent in 2025
Laurie Luft
RE/MAX
(614) 893-4200
8 in this area
121 Total Sales
-
Rick Rano

Seller's Agent in 2017
Rick Rano
RE/MAX
(614) 839-1633
67 in this area
298 Total Sales
-
S
Seller's Agent in 2012
Sandy Raines
Howard Hanna Real Estate Svcs
Map
Source: Columbus and Central Ohio Regional MLS
MLS Number: 216029149
APN: 317-130-02-026-505
- 7969 Linksview Cir Unit 7969
- 7566 Covington Springs Ct
- 5386 Medallion Dr W
- 5015 Bespoke Ct
- 7125 Marrisey Loop
- 5720 Medallion Dr W
- 7293 Seraphim Ct
- 7424 Sand Spurrey Ct
- 7553 Slane Ridge Dr
- 7894 Genova Ct
- 5615 Wild Pine Dr
- 5695 Medallion Dr E
- 7581 Lanetta Ln
- 5375 Ketterington Ln
- 6471 Fogle Ct
- 6820 Mahogany Dr
- 6633 Henschen Cir
- 6623 Henschen Cir
- 6096 Congressional Dr
- 6144 Congressional Dr
