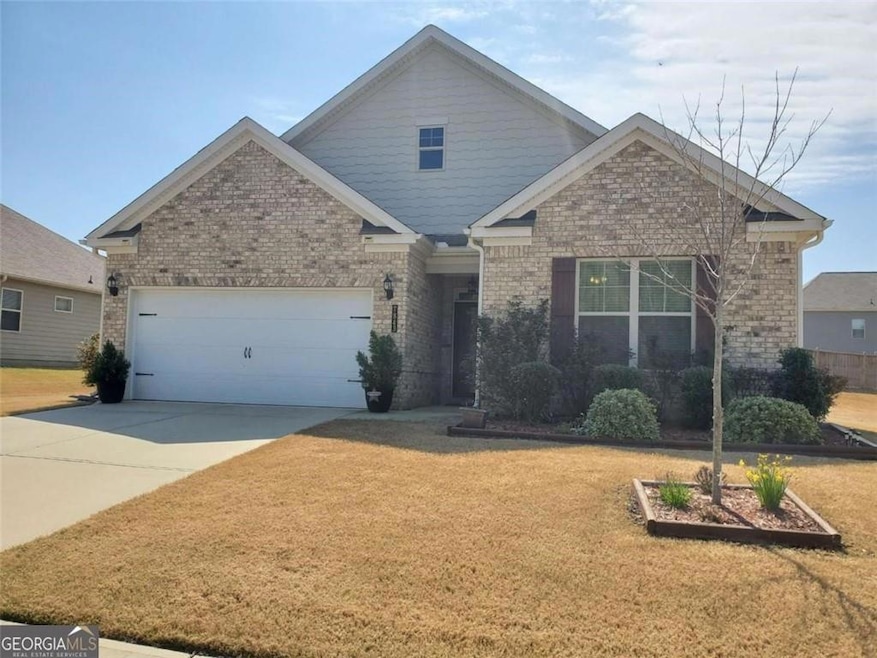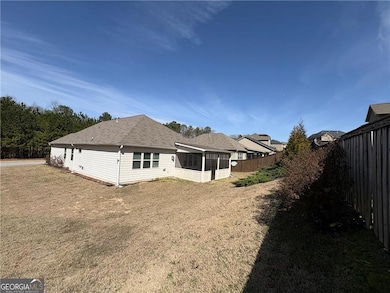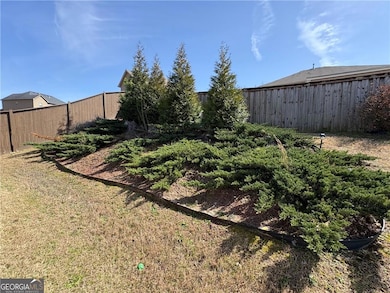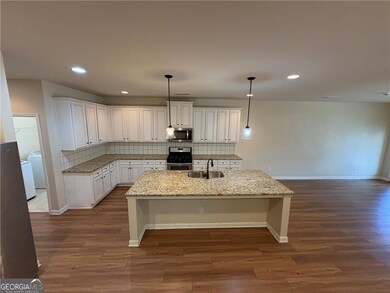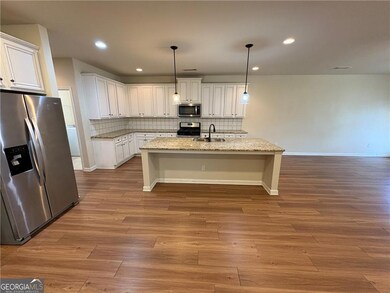7843 Nolan Trail Snellville, GA 30039
Lithonia NeighborhoodHighlights
- Open-Concept Dining Room
- City View
- Bonus Room
- Two Primary Bedrooms
- Ranch Style House
- Stone Countertops
About This Home
FOR RENT – Stunning 3BR/2BA + Bonus Room Home in Snellville, GA
Located in one of the most desirable communities in Snellville, just 8 minutes from the main commercial area, this beautiful home offers a modern, functional design built for comfort and convenience.
Built in 2018, the property features high-quality finishes, a spacious open layout, and a versatile bonus room — ideal for a home office, playroom, or guest space. The quiet, safe neighborhood provides the perfect setting for families or professionals seeking peace and privacy.
Property Highlights:
3 Bedrooms / 2 Bathrooms + Bonus Room
Built in 2018
Modern finishes throughout
Open-concept kitchen and living areas
Private backyard
Prime location near shopping, dining, and major routes
Don't miss this exceptional rental opportunity in Snellville. Contact us today to schedule your private showing.
Home Details
Home Type
- Single Family
Est. Annual Taxes
- $7,026
Year Built
- Built in 2018
Lot Details
- 9,583 Sq Ft Lot
- Garden
- Back Yard
Parking
- 2 Car Attached Garage
- Driveway
Home Design
- Ranch Style House
- Traditional Architecture
- Modern Architecture
- Shingle Roof
- Composition Roof
- Cement Siding
- Brick Front
Interior Spaces
- 2,073 Sq Ft Home
- Ceiling height of 9 feet on the lower level
- ENERGY STAR Qualified Windows
- Window Treatments
- Entrance Foyer
- Living Room with Fireplace
- Open-Concept Dining Room
- Dining Room Seats More Than Twelve
- Computer Room
- Bonus Room
- Screened Porch
- City Views
Kitchen
- Breakfast Bar
- Electric Oven
- Electric Range
- Microwave
- Dishwasher
- Kitchen Island
- Stone Countertops
- Wood Stained Kitchen Cabinets
Flooring
- Carpet
- Vinyl
Bedrooms and Bathrooms
- 4 Main Level Bedrooms
- Double Master Bedroom
- Studio bedroom
- 2 Full Bathrooms
- Dual Vanity Sinks in Primary Bathroom
- Separate Shower in Primary Bathroom
Laundry
- Laundry Room
- Dryer
Home Security
- Security Lights
- Carbon Monoxide Detectors
- Fire and Smoke Detector
Accessible Home Design
- Accessible Common Area
- Accessible Closets
Outdoor Features
- Rain Gutters
Schools
- Rock Chapel Elementary School
- Stephenson Middle School
- Stephenson High School
Utilities
- Central Heating and Cooling System
- Underground Utilities
- Satellite Dish
- Cable TV Available
Listing and Financial Details
- Security Deposit $2,600
- $300 Move-In Fee
- 12 Month Lease Term
- $50 Application Fee
- Assessor Parcel Number 16 226 02 092
Community Details
Overview
- Application Fee Required
- Norris Reserve Subdivision
Pet Policy
- Pets Allowed
- Pet Deposit $400
Map
Source: First Multiple Listing Service (FMLS)
MLS Number: 7586355
APN: 16-226-02-092
- 4401 Riverlake Way
- 4352 Riverlake Way
- 8109 Nolan Trail
- 4221 Riverlake Way
- 8065 Norris Lake Rd
- 758 S Hileah Ct
- 4425 Amy Rd
- 4162 Riverdale Dr
- 4814 Riveredge Cove
- 4434 Janice Dr
- 931 Lake Dr
- 915 Lake Dr
- 4448 Janice Dr
- 4562 Anderson Livsey Ln
- 4480 Joseph Dr
- 4433 Ford Place
- 8399 Lake Dr
- 00 Wallace Cir SW
- 8406 Norris Lake Rd
- 4614 Riveredge Cove
- 4401 Riverlake Way
- 7970 Norris Lake Rd
- 4473 Fowler Ln
- 4489 Alvin Place
- 4475 Longley Ln
- 4493 Ford Place SW
- 4433 Wallace Cir SW
- 8458 Hightower Trail SW
- 4408 Jacobs Dr
- 100 Leslie Oaks Dr
- 4272 Round Stone Trail
- 832 Stonebridge Park Cir
- 4889 Tower View Trail
- 4473 Marjorie Rd
- 4853 Tower View Trail
- 728 Stonebridge Park Cir
- 810 Kilkenny Cir
- 510 Watson Cove
- 4107 Shoreside Cir
- 4107 Shoreside Cir SW
