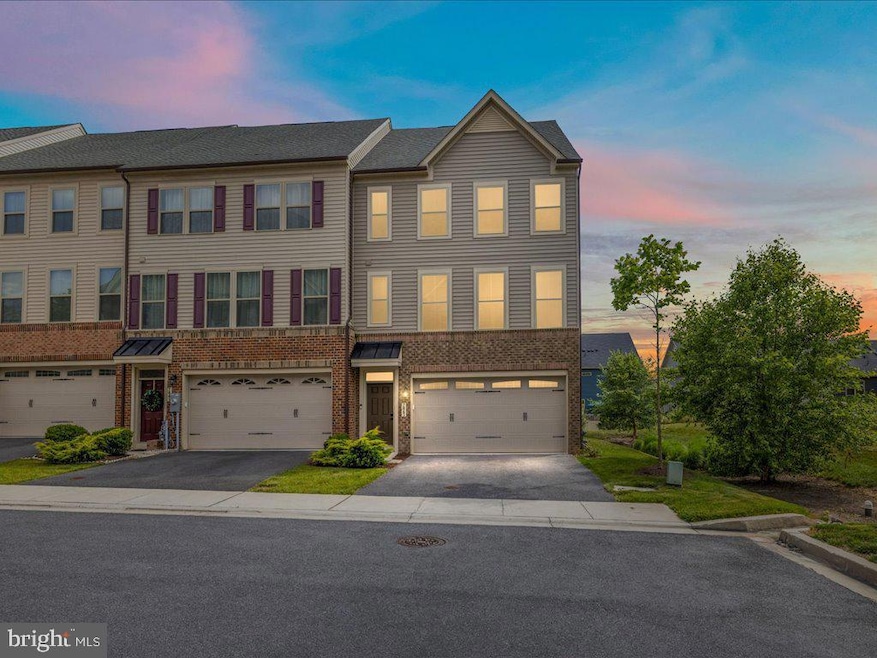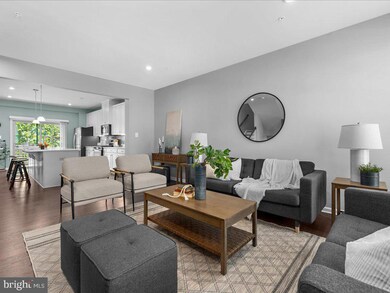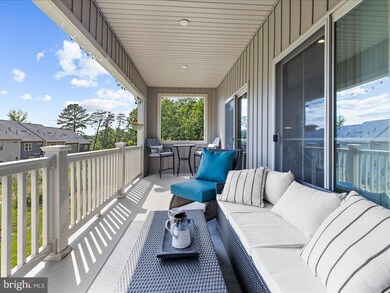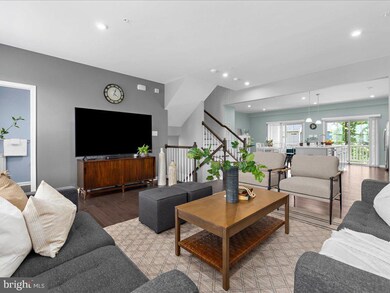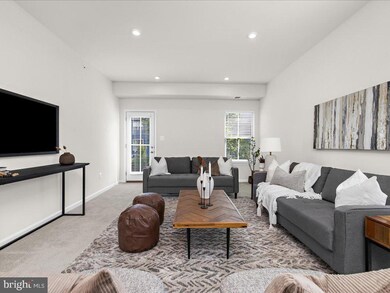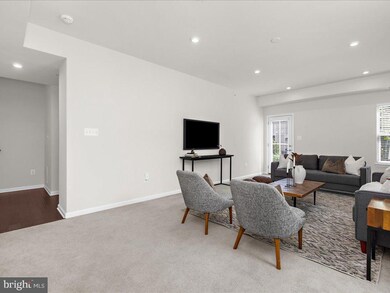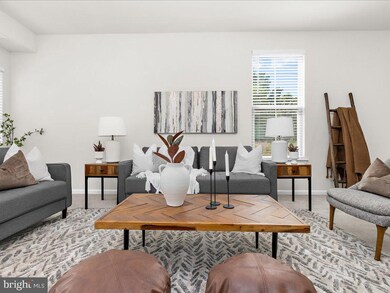
7843 Otterbein Way Hanover, MD 21076
Highlights
- View of Trees or Woods
- Colonial Architecture
- Community Pool
- Open Floorplan
- Recreation Room
- Jogging Path
About This Home
As of July 2024Luxurious townhome built by NV Homes now available in the beautiful Parkside community! A great place to call home at this end of group townhome with 2 car garage. Spacious living room opens onto kitchen and dining area with recessed lighting. Kitchen is a dream with two-tone cabinets and a massive island for entertaining. Lots of windows and 2 sets of sliding doors lead to the covered deck, also known as the lanai, right off the kitchen. Beautiful wood flooring throughout the home has been lovingly maintained. Large primary bedroom with tray ceiling boasts a fully customized walk-in closet and spacious bathroom with double vanities, walk-in shower and separate WC. Laundry is located on the upper level along with a hall bath with 2 double vanities that serve the two upper bedrooms. 2nd and 3rd Bedrooms have recessed lighting. Lower Level is a Walk out with large recreation room and access to the garage, coat closet and extra storage room. The community at Parkside boasts the nearby outdoor pool, playground, clubhouse and state-of-the-art fitness center. The location is convenient to shopping, Ft. Meade/NSA and BWI. Ideal for commutes to both Baltimore and DC.
Townhouse Details
Home Type
- Townhome
Est. Annual Taxes
- $5,175
Year Built
- Built in 2019
Lot Details
- 2,349 Sq Ft Lot
- No Through Street
HOA Fees
- $95 Monthly HOA Fees
Parking
- 2 Car Attached Garage
- Front Facing Garage
- Driveway
Home Design
- Colonial Architecture
- Brick Exterior Construction
- Slab Foundation
- Poured Concrete
- Vinyl Siding
Interior Spaces
- 2,824 Sq Ft Home
- Property has 3 Levels
- Open Floorplan
- Central Vacuum
- Recessed Lighting
- Double Pane Windows
- Living Room
- Recreation Room
- Views of Woods
Kitchen
- Gas Oven or Range
- Microwave
- Dishwasher
- Kitchen Island
- Disposal
Flooring
- Carpet
- Laminate
Bedrooms and Bathrooms
- 3 Bedrooms
- En-Suite Primary Bedroom
- Walk-In Closet
Laundry
- Laundry on upper level
- Electric Front Loading Dryer
Finished Basement
- Heated Basement
- Garage Access
- Exterior Basement Entry
- Basement Windows
Home Security
Eco-Friendly Details
- ENERGY STAR Qualified Equipment for Heating
Outdoor Features
- Exterior Lighting
- Rain Gutters
Schools
- Meade Heights Elementary School
- Macarthur Middle School
- Meade High School
Utilities
- Central Air
- Cooling System Utilizes Natural Gas
- Heating Available
- Tankless Water Heater
- Natural Gas Water Heater
Listing and Financial Details
- Tax Lot 45
- Assessor Parcel Number 020442090245070
Community Details
Overview
- Association fees include common area maintenance
- Comsource HOA
- Parkside Subdivision
- Property Manager
Recreation
- Community Playground
- Community Pool
- Jogging Path
Security
- Carbon Monoxide Detectors
- Fire Sprinkler System
Ownership History
Purchase Details
Home Financials for this Owner
Home Financials are based on the most recent Mortgage that was taken out on this home.Purchase Details
Home Financials for this Owner
Home Financials are based on the most recent Mortgage that was taken out on this home.Purchase Details
Home Financials for this Owner
Home Financials are based on the most recent Mortgage that was taken out on this home.Purchase Details
Similar Homes in the area
Home Values in the Area
Average Home Value in this Area
Purchase History
| Date | Type | Sale Price | Title Company |
|---|---|---|---|
| Deed | $610,000 | Cardinal Title | |
| Deed | $600,000 | Old Republic National Title | |
| Deed | $479,969 | Nvr Settlement Svcs Of Md In | |
| Deed | $999,424 | Nvr Settlement Services Inc |
Mortgage History
| Date | Status | Loan Amount | Loan Type |
|---|---|---|---|
| Open | $488,000 | New Conventional | |
| Previous Owner | $540,000 | VA | |
| Previous Owner | $476,650 | VA | |
| Previous Owner | $476,630 | VA | |
| Previous Owner | $475,500 | VA |
Property History
| Date | Event | Price | Change | Sq Ft Price |
|---|---|---|---|---|
| 07/19/2024 07/19/24 | Sold | $610,000 | +0.8% | $216 / Sq Ft |
| 06/16/2024 06/16/24 | Pending | -- | -- | -- |
| 06/13/2024 06/13/24 | For Sale | $605,000 | +0.8% | $214 / Sq Ft |
| 07/18/2022 07/18/22 | Sold | $600,000 | +1.7% | $212 / Sq Ft |
| 06/13/2022 06/13/22 | Pending | -- | -- | -- |
| 06/09/2022 06/09/22 | Price Changed | $590,000 | -1.7% | $209 / Sq Ft |
| 05/19/2022 05/19/22 | For Sale | $600,000 | 0.0% | $212 / Sq Ft |
| 08/25/2020 08/25/20 | Rented | $3,235 | +1.1% | -- |
| 08/23/2020 08/23/20 | Under Contract | -- | -- | -- |
| 08/20/2020 08/20/20 | For Rent | $3,200 | 0.0% | -- |
| 02/22/2019 02/22/19 | Sold | $479,969 | +33.3% | $179 / Sq Ft |
| 11/12/2018 11/12/18 | Pending | -- | -- | -- |
| 11/12/2018 11/12/18 | For Sale | $359,990 | -- | $134 / Sq Ft |
Tax History Compared to Growth
Tax History
| Year | Tax Paid | Tax Assessment Tax Assessment Total Assessment is a certain percentage of the fair market value that is determined by local assessors to be the total taxable value of land and additions on the property. | Land | Improvement |
|---|---|---|---|---|
| 2024 | $5,942 | $516,467 | $0 | $0 |
| 2023 | $5,346 | $489,533 | $0 | $0 |
| 2022 | $5,222 | $462,600 | $135,000 | $327,600 |
| 2021 | $10,444 | $462,600 | $135,000 | $327,600 |
| 2020 | $5,170 | $462,600 | $135,000 | $327,600 |
| 2019 | $10,446 | $49,000 | $49,000 | $0 |
| 2018 | $461 | $45,500 | $0 | $0 |
| 2017 | $428 | $42,000 | $0 | $0 |
| 2016 | -- | $0 | $0 | $0 |
Agents Affiliated with this Home
-
Jan Crowley

Seller's Agent in 2024
Jan Crowley
Compass
(443) 538-4326
3 in this area
55 Total Sales
-
Trey Gaffney

Buyer's Agent in 2024
Trey Gaffney
Samson Properties
(443) 599-8739
1 in this area
8 Total Sales
-

Seller's Agent in 2022
F. Kathy Buckus
Exit Results Realty
-
Jessica Young

Buyer's Agent in 2022
Jessica Young
RE/MAX
(443) 623-8271
26 in this area
341 Total Sales
-

Buyer's Agent in 2020
Anne Davies
Keller Williams Flagship
-
Melissa Daniels

Seller's Agent in 2019
Melissa Daniels
The KW Collective
(410) 984-0888
175 in this area
4,056 Total Sales
Map
Source: Bright MLS
MLS Number: MDAA2086660
APN: 04-420-90245070
- 3058 Bretons Ridge Way
- 2930 Middleham Ct
- 7810 Union Hill Dr
- 2828 Brewers Crossing Way
- 7719 Duncannon Ln
- 2904 Glendale Ave
- 3466 Jacobs Ford Way
- 7921 Mine Run Rd
- 2660 Richmond Way
- 7604 Mccarron Ct
- 7971 Big Roundtop Rd Unit CADENCE-EOG
- 7973 Big Roundtop Rd Unit ARIA
- 7979 Big Roundtop Rd Unit CADENCE
- 3944 Big Roundtop Rd Unit CADENCE
- 7985 Big Roundtop Rd Unit CADENCE-EOG
- 7212 Winding Hills Dr
- 7989 Big Roundtop Rd Unit ARIA
- 7993 Big Roundtop Rd Unit ARIA-QUICK MOVE IN
- 7999 Big Roundtop Rd Unit BALLAD-EOG
- 3900 Small Roundtop Rd Unit CADENCE-EOG
