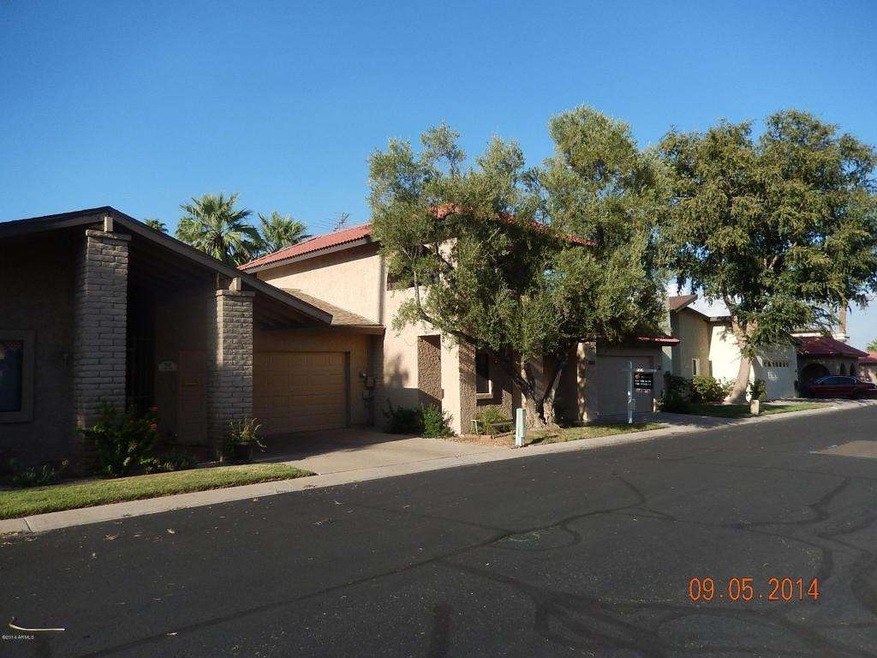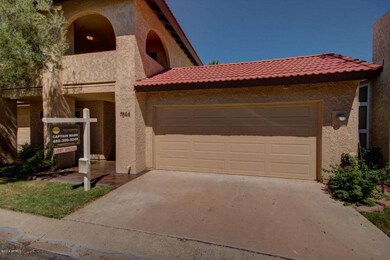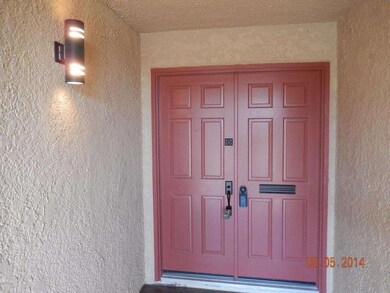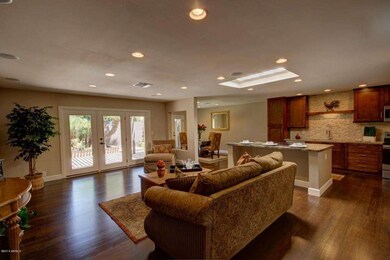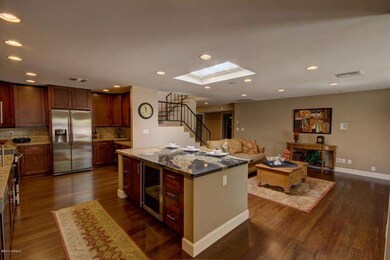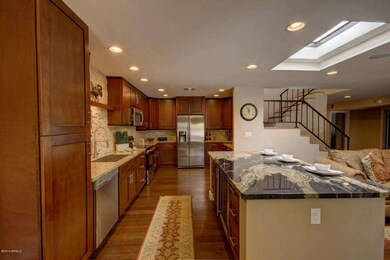
7844 E Sage Dr Scottsdale, AZ 85250
Indian Bend NeighborhoodEstimated Value: $871,840 - $1,150,000
Highlights
- Heated Spa
- Mountain View
- Clubhouse
- Kiva Elementary School Rated A
- Community Lake
- Wood Flooring
About This Home
As of October 2014Amazing New Home by D'Calvino Design! This thoughtfully re-designed home has been updated beyond what new builders can offer! New electrical wiring, all new plumbing lines, new framing, all new texture, recessed lights, raised ceilings, all new windows & doors, etc....it's almost new construction. Add solid wood 2-tone cabinetry throughout, solid bamboo floors, super high end granite and travertine, and 3 fashion baths with more style than houzz.com. Two master bedrooms, one a personal sanctuary! This is also a perfect location in the heart of Scottsdale next to Fashion Square Mall, fine restaurants and Chaparral Park greenbelt. Two community pools with spas, remodeled clubhouse, fitness room and miles of biking/walking paths.
Last Agent to Sell the Property
Realty ONE Group License #SA542076000 Listed on: 09/05/2014
Townhouse Details
Home Type
- Townhome
Est. Annual Taxes
- $1,703
Year Built
- Built in 1973
Lot Details
- 3,498 Sq Ft Lot
- Private Streets
- Block Wall Fence
- Front Yard Sprinklers
- Sprinklers on Timer
- Private Yard
- Grass Covered Lot
Parking
- 2 Car Garage
- Garage Door Opener
Home Design
- Wood Frame Construction
- Tile Roof
- Built-Up Roof
- Stucco
Interior Spaces
- 2,353 Sq Ft Home
- 2-Story Property
- Furnished
- Ceiling height of 9 feet or more
- Ceiling Fan
- Skylights
- Double Pane Windows
- Low Emissivity Windows
- Mountain Views
- Laundry in unit
Kitchen
- Eat-In Kitchen
- Breakfast Bar
- Built-In Microwave
- Dishwasher
- Kitchen Island
- Granite Countertops
Flooring
- Wood
- Carpet
- Tile
Bedrooms and Bathrooms
- 3 Bedrooms
- Remodeled Bathroom
- Primary Bathroom is a Full Bathroom
- 3 Bathrooms
- Dual Vanity Sinks in Primary Bathroom
- Low Flow Plumbing Fixtures
Pool
- Heated Spa
- Heated Pool
Outdoor Features
- Balcony
- Covered patio or porch
Location
- Property is near a bus stop
Schools
- Pueblo Elementary School
- Mohave Middle School
- Saguaro Elementary High School
Utilities
- Refrigerated Cooling System
- Zoned Heating
- High Speed Internet
- Cable TV Available
Listing and Financial Details
- Tax Lot 109
- Assessor Parcel Number 173-25-587
Community Details
Overview
- Property has a Home Owners Association
- Integrity First Mgmt Association, Phone Number (623) 748-7595
- Built by New work by D'Calvino Design
- Laguna San Juan Subdivision, New Construction Floorplan
- Community Lake
Amenities
- Clubhouse
- Recreation Room
Recreation
- Heated Community Pool
- Community Spa
- Bike Trail
Ownership History
Purchase Details
Purchase Details
Purchase Details
Purchase Details
Home Financials for this Owner
Home Financials are based on the most recent Mortgage that was taken out on this home.Purchase Details
Home Financials for this Owner
Home Financials are based on the most recent Mortgage that was taken out on this home.Purchase Details
Home Financials for this Owner
Home Financials are based on the most recent Mortgage that was taken out on this home.Similar Homes in Scottsdale, AZ
Home Values in the Area
Average Home Value in this Area
Purchase History
| Date | Buyer | Sale Price | Title Company |
|---|---|---|---|
| Seplow Debra N | -- | None Available | |
| Seplow Debra N | -- | None Available | |
| Seplow Debra N | -- | None Available | |
| Seplow Debra N | -- | None Available | |
| Seplow Debra N | -- | None Available | |
| The D A S Family Trust | -- | Security Title Agency | |
| Seplow Andrew J | -- | Security Title Agency | |
| Seplow Andrew J | $490,000 | Security Title Agency | |
| Dcalvino Llc | $260,000 | Security Title Agency |
Mortgage History
| Date | Status | Borrower | Loan Amount |
|---|---|---|---|
| Open | Seplow Andrew J | $392,000 |
Property History
| Date | Event | Price | Change | Sq Ft Price |
|---|---|---|---|---|
| 10/02/2014 10/02/14 | Sold | $490,000 | -1.8% | $208 / Sq Ft |
| 09/15/2014 09/15/14 | Pending | -- | -- | -- |
| 09/05/2014 09/05/14 | For Sale | $499,000 | +91.9% | $212 / Sq Ft |
| 01/18/2013 01/18/13 | Sold | $260,000 | -5.5% | $115 / Sq Ft |
| 12/04/2012 12/04/12 | Price Changed | $275,000 | -8.0% | $122 / Sq Ft |
| 05/25/2012 05/25/12 | For Sale | $299,000 | -- | $132 / Sq Ft |
Tax History Compared to Growth
Tax History
| Year | Tax Paid | Tax Assessment Tax Assessment Total Assessment is a certain percentage of the fair market value that is determined by local assessors to be the total taxable value of land and additions on the property. | Land | Improvement |
|---|---|---|---|---|
| 2025 | $1,862 | $32,736 | -- | -- |
| 2024 | $1,830 | $31,177 | -- | -- |
| 2023 | $1,830 | $52,730 | $10,540 | $42,190 |
| 2022 | $1,741 | $40,460 | $8,090 | $32,370 |
| 2021 | $1,889 | $37,220 | $7,440 | $29,780 |
| 2020 | $1,872 | $36,310 | $7,260 | $29,050 |
| 2019 | $1,815 | $33,120 | $6,620 | $26,500 |
| 2018 | $1,773 | $30,880 | $6,170 | $24,710 |
| 2017 | $1,674 | $29,760 | $5,950 | $23,810 |
| 2016 | $1,630 | $26,980 | $5,390 | $21,590 |
| 2015 | $1,576 | $25,980 | $5,190 | $20,790 |
Agents Affiliated with this Home
-
Mark Olson
M
Seller's Agent in 2014
Mark Olson
Realty One Group
(480) 309-5048
-
Robert Berta
R
Buyer's Agent in 2014
Robert Berta
Platinum First Realty
(602) 570-7622
6 Total Sales
-
J
Seller's Agent in 2013
JoAnn Callaway
eXp Realty
Map
Source: Arizona Regional Multiple Listing Service (ARMLS)
MLS Number: 5167269
APN: 173-25-587
- 7785 E Luke Ln
- 5514 N 78th Place
- 5465 N 78th St Unit 10
- 7837 E Crestwood Way
- 5322 N 78th St
- 5621 N 79th St
- 7843 E Valley View Rd
- 5637 N 78th Way
- 7930 E Arlington Rd Unit 8
- 7701 E Luke Ln
- 5209 N 78th St
- 7911 E San Miguel Ave Unit 3
- 7962 E San Miguel Ave
- 5564 N 77th Place
- 7756 E San Miguel Ave
- 7634 E Vista Dr
- 7644 E Sandalwood Dr Unit 66
- 7914 E Bonita Dr
- 7921 E Bonita Dr
- 5139 N 76th Place Unit 47
- 7844 E Sage Dr
- 7840 E Sage Dr
- 7843 E Pecos Ln
- 7852 E Sage Dr
- 7836 E Sage Dr
- 7847 E Pecos Ln
- 7839 E Pecos Ln
- 7845 E Sage Dr
- 7835 E Pecos Ln
- 7851 E Pecos Ln
- 7849 E Sage Dr
- 7841 E Sage Dr
- 7856 E Sage Dr
- 7855 E Pecos Ln
- 7837 E Sage Dr
- 5456 N 79th St
- 5442 N 78th Way
- 5434 N 78th Way
- 5426 N 78th Way
- 7842 E Pecos Ln
