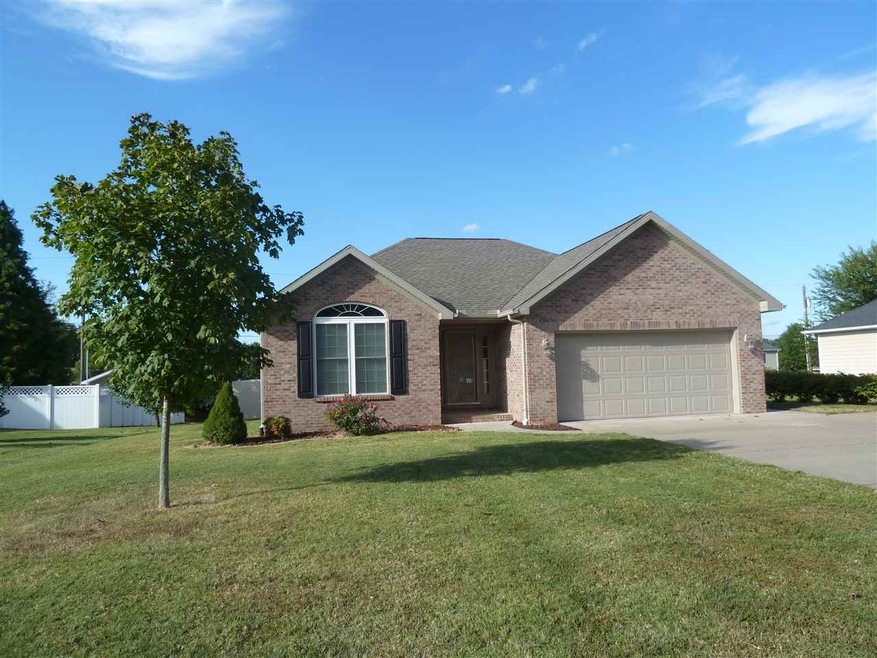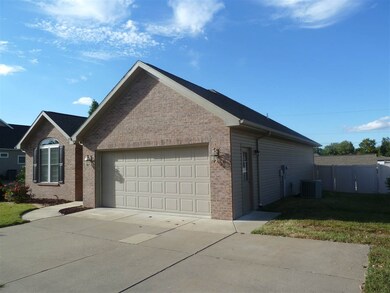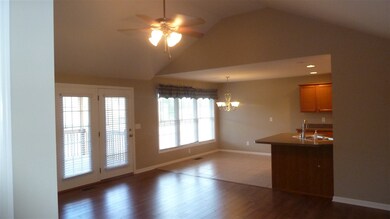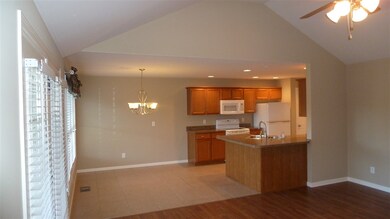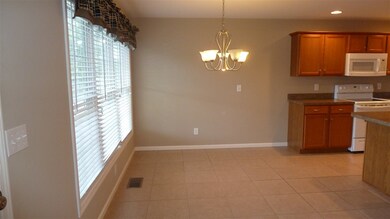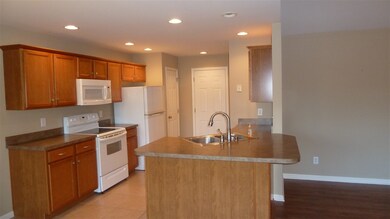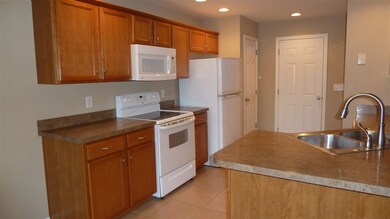
7844 Outer Lincoln Ave Newburgh, IN 47630
Estimated Value: $250,000 - $277,000
Highlights
- Primary Bedroom Suite
- Vaulted Ceiling
- 2 Car Attached Garage
- Sharon Elementary School Rated A
- Ranch Style House
- Covered Deck
About This Home
As of October 2015Don't miss out on this immaculate home located in the heart of Newburgh. This home features a ceramic tiled entry way, that leads into the great room with vaulted ceiling and hardwood floors. Kitchen/Dining Room combo featuring ceramic floors, large pantry, and a great kitchen that is open to the great room. Great room leads directly to a large, covered deck, that leads down to a stamped concrete patio, which allows lots of space for entertaining and relaxing. Privacy fenced in back yard is large, and features an amazing custom-built 16x20 out building that is fully insulated and boasts lighting, power outlets, and a large work bench. Back inside, the spacious Master Suite offers a large en suite with double vanity and huge walk-in closet. Second bedroom offers vaulted ceilings, large closet with shelving, ceiling fan, and large window. Third bedroom also has ceiling fan and large closet with shelving. Attached 2 car garage with garage door opener and keypad entry. You will be hard-pressed to find a home in better condition, as this home is pristine! Make your appointment today!
Home Details
Home Type
- Single Family
Est. Annual Taxes
- $916
Year Built
- Built in 2009
Lot Details
- 0.35 Acre Lot
- Lot Dimensions are 87 x 180
- Vinyl Fence
- Level Lot
Parking
- 2 Car Attached Garage
- Driveway
Home Design
- Ranch Style House
- Brick Exterior Construction
- Shingle Roof
- Vinyl Construction Material
Interior Spaces
- 1,422 Sq Ft Home
- Vaulted Ceiling
- Crawl Space
- Electric Dryer Hookup
Bedrooms and Bathrooms
- 3 Bedrooms
- Primary Bedroom Suite
- Walk-In Closet
- 2 Full Bathrooms
Additional Features
- Covered Deck
- Central Air
Listing and Financial Details
- Assessor Parcel Number 87-12-26-108-034.000-019
Ownership History
Purchase Details
Home Financials for this Owner
Home Financials are based on the most recent Mortgage that was taken out on this home.Purchase Details
Home Financials for this Owner
Home Financials are based on the most recent Mortgage that was taken out on this home.Purchase Details
Similar Homes in Newburgh, IN
Home Values in the Area
Average Home Value in this Area
Purchase History
| Date | Buyer | Sale Price | Title Company |
|---|---|---|---|
| Slow Dennis S | -- | Regional Title Services | |
| Chambers Charles Gregory | -- | None Available | |
| Warrick Investments Llc | -- | None Available |
Mortgage History
| Date | Status | Borrower | Loan Amount |
|---|---|---|---|
| Previous Owner | Chambers Charles Gregory | $35,000 | |
| Previous Owner | Chambers Charles Gregory | $110,200 | |
| Previous Owner | John Mattingly Homes Inc | $94,390 |
Property History
| Date | Event | Price | Change | Sq Ft Price |
|---|---|---|---|---|
| 10/20/2015 10/20/15 | Sold | $152,000 | -4.9% | $107 / Sq Ft |
| 09/26/2015 09/26/15 | Pending | -- | -- | -- |
| 09/20/2015 09/20/15 | For Sale | $159,900 | -- | $112 / Sq Ft |
Tax History Compared to Growth
Tax History
| Year | Tax Paid | Tax Assessment Tax Assessment Total Assessment is a certain percentage of the fair market value that is determined by local assessors to be the total taxable value of land and additions on the property. | Land | Improvement |
|---|---|---|---|---|
| 2024 | $1,384 | $224,800 | $26,500 | $198,300 |
| 2023 | $1,577 | $221,100 | $26,500 | $194,600 |
| 2022 | $1,620 | $212,700 | $26,500 | $186,200 |
| 2021 | $1,429 | $180,600 | $28,900 | $151,700 |
| 2020 | $1,387 | $167,200 | $26,500 | $140,700 |
| 2019 | $1,386 | $162,100 | $25,900 | $136,200 |
| 2018 | $1,254 | $156,600 | $25,900 | $130,700 |
| 2017 | $1,243 | $156,200 | $25,900 | $130,300 |
| 2016 | $1,099 | $142,500 | $25,900 | $116,600 |
| 2014 | $965 | $139,300 | $26,300 | $113,000 |
| 2013 | $916 | $136,400 | $26,300 | $110,100 |
Agents Affiliated with this Home
-
David Ernspiger

Seller's Agent in 2015
David Ernspiger
RE/MAX
(812) 760-6951
76 Total Sales
-
Michael Reeder

Buyer's Agent in 2015
Michael Reeder
ERA FIRST ADVANTAGE REALTY, INC
(812) 305-6453
273 Total Sales
Map
Source: Indiana Regional MLS
MLS Number: 201544815
APN: 87-12-26-108-034.000-019
- 4444 Indiana 261
- 7944 Owens Dr
- 4377 E Birch Dr
- 4455 Maryjoetta Dr
- 4377 Maryjoetta Dr
- 8166 Outer Lincoln Ave
- 7555 Broadview Dr
- 8160 Wyntree Villas Dr
- 4411 Meadowbrook Ln
- 5512 Abbe Wood Dr
- 7366 Acorn Dr
- 4366 Lenn Rd
- 7622 Edgedale Dr
- 5066 E Timberwood Dr
- 4711 Stonegate Dr
- 4688 Briarwood Dr
- 4977 Yorkridge Ct
- 5222 Kenwood Dr
- 8205 Wyngate Cir
- 7633 Marywood Dr
- 7844 Outer Lincoln Ave
- 7822 Outer Lincoln Ave
- 7866 Outer Lincoln Ave
- 7855 Melody Ln
- 7800 Outer Lincoln Ave
- 7833 Melody Ln
- 7877 Melody Ln
- 7833 Lincoln Ave
- 7811 Melody Ln
- 7888 Lincoln Ave
- 7811 Outer Lincoln Ave
- 7899 Melody Ln
- 7799 Melody Ln
- 7911 Melody Ln
- 7999 Outer Lincoln Ave
- 7766 Outer Lincoln Ave
- 7844 Melody Ln
- 7822 Melody Ln
- 7866 Melody Ln
- 7777 Melody Ln
