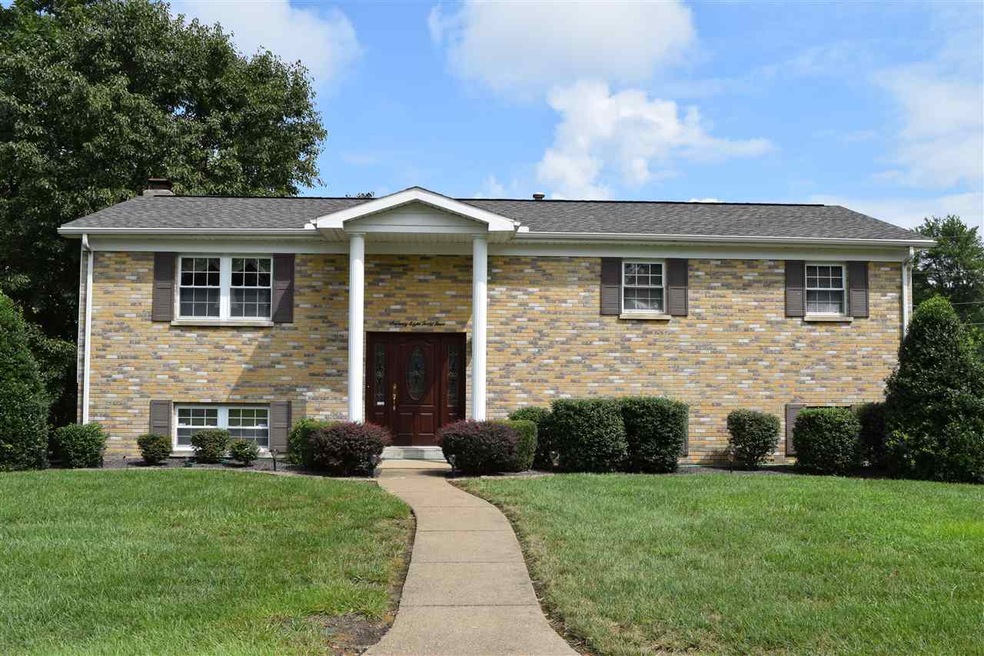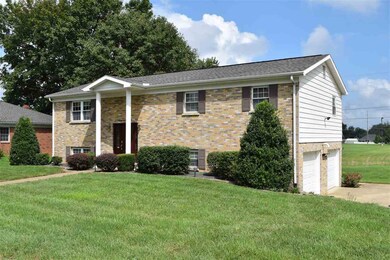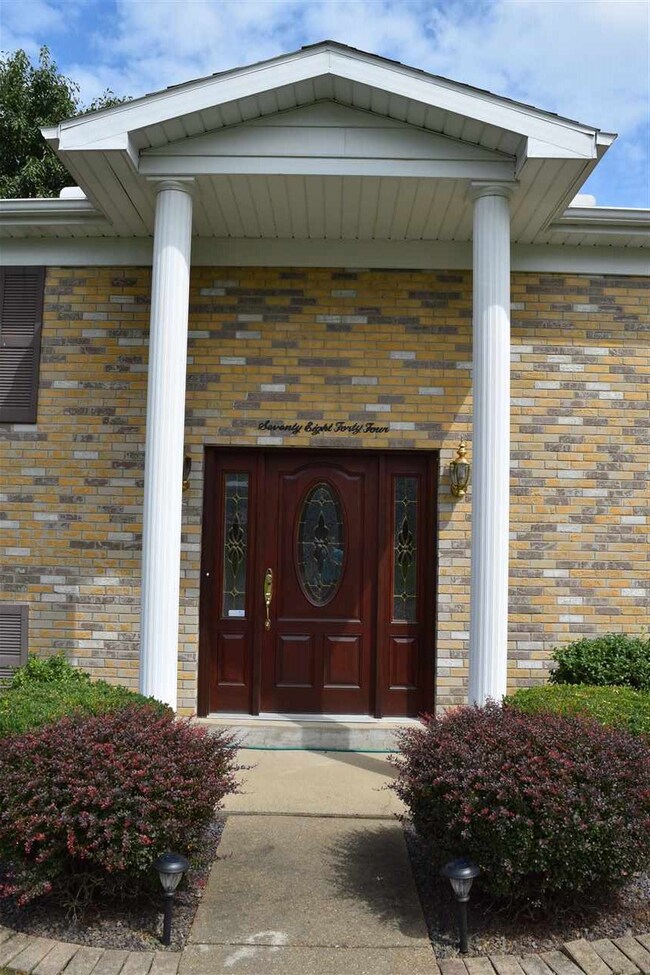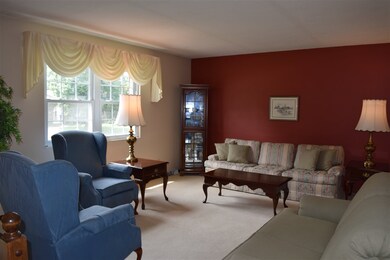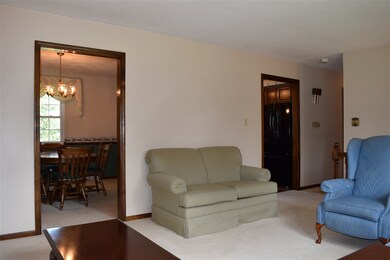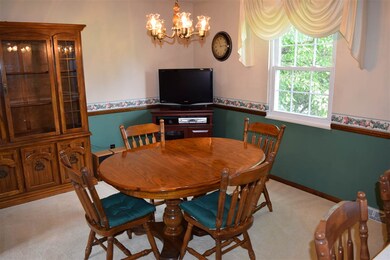
7844 Ridgemont Dr Newburgh, IN 47630
Highlights
- Wood Flooring
- 1 Fireplace
- Breakfast Bar
- Sharon Elementary School Rated A
- 2 Car Attached Garage
- Patio
About This Home
As of June 2017Well maintained 4 bedroom 2.5 bathroom home located in Newburgh! This home has plenty of room with a living room on the upper level and another large living room on the lower level. The upper level includes three bedrooms and one and one half bathrooms. The lower level has an additional bedroom, living room, full bathroom, and a large separate laundry room. Step out back and enjoy the peaceful patio and the large backyard with no neighbors behind the home. A one year home warranty is included for the buyer's peace of mind.
Home Details
Home Type
- Single Family
Est. Annual Taxes
- $763
Year Built
- Built in 1974
Lot Details
- 0.28 Acre Lot
- Lot Dimensions are 130 x 95
- Landscaped
- Level Lot
Parking
- 2 Car Attached Garage
- Driveway
Home Design
- Bi-Level Home
- Brick Exterior Construction
- Slab Foundation
- Shingle Roof
- Vinyl Construction Material
Interior Spaces
- 1,950 Sq Ft Home
- 1 Fireplace
- 1 Bathroom in Basement
- Breakfast Bar
Flooring
- Wood
- Carpet
- Tile
Bedrooms and Bathrooms
- 4 Bedrooms
- Separate Shower
Utilities
- Central Air
- Heating System Uses Gas
Additional Features
- Patio
- Suburban Location
Listing and Financial Details
- Assessor Parcel Number 87-12-26-306-155.000-019
Ownership History
Purchase Details
Home Financials for this Owner
Home Financials are based on the most recent Mortgage that was taken out on this home.Similar Homes in Newburgh, IN
Home Values in the Area
Average Home Value in this Area
Purchase History
| Date | Type | Sale Price | Title Company |
|---|---|---|---|
| Warranty Deed | -- | Regional Title Services Llc |
Mortgage History
| Date | Status | Loan Amount | Loan Type |
|---|---|---|---|
| Open | $120,000 | New Conventional | |
| Closed | $50,000 | Future Advance Clause Open End Mortgage | |
| Closed | $50,000 | Future Advance Clause Open End Mortgage | |
| Closed | $94,900 | Seller Take Back | |
| Previous Owner | $144,000 | New Conventional |
Property History
| Date | Event | Price | Change | Sq Ft Price |
|---|---|---|---|---|
| 06/30/2017 06/30/17 | Sold | $154,900 | -1.7% | $79 / Sq Ft |
| 05/24/2017 05/24/17 | Pending | -- | -- | -- |
| 05/02/2017 05/02/17 | For Sale | $157,500 | +2.3% | $81 / Sq Ft |
| 11/04/2016 11/04/16 | Sold | $154,000 | +1.7% | $79 / Sq Ft |
| 08/24/2016 08/24/16 | Pending | -- | -- | -- |
| 08/17/2016 08/17/16 | For Sale | $151,500 | -- | $78 / Sq Ft |
Tax History Compared to Growth
Tax History
| Year | Tax Paid | Tax Assessment Tax Assessment Total Assessment is a certain percentage of the fair market value that is determined by local assessors to be the total taxable value of land and additions on the property. | Land | Improvement |
|---|---|---|---|---|
| 2024 | $1,319 | $195,200 | $25,000 | $170,200 |
| 2023 | $1,272 | $190,200 | $25,000 | $165,200 |
| 2022 | $1,221 | $178,100 | $25,000 | $153,100 |
| 2021 | $1,017 | $149,000 | $25,300 | $123,700 |
| 2020 | $989 | $138,000 | $23,900 | $114,100 |
| 2019 | $1,102 | $143,800 | $23,400 | $120,400 |
| 2018 | $936 | $134,600 | $23,400 | $111,200 |
| 2017 | $868 | $128,600 | $23,400 | $105,200 |
| 2016 | $689 | $111,500 | $23,400 | $88,100 |
| 2014 | $716 | $117,000 | $25,800 | $91,200 |
| 2013 | $683 | $115,300 | $25,800 | $89,500 |
Agents Affiliated with this Home
-
Kindra Hirt

Seller's Agent in 2017
Kindra Hirt
F.C. TUCKER EMGE
(812) 573-8953
195 Total Sales
-
Trae Dauby

Seller's Agent in 2016
Trae Dauby
Dauby Real Estate
(812) 213-4859
1,533 Total Sales
Map
Source: Indiana Regional MLS
MLS Number: 201638753
APN: 87-12-26-306-155.000-019
- 4444 Indiana 261
- 7944 Owens Dr
- 4377 E Birch Dr
- 8166 Outer Lincoln Ave
- 4455 Maryjoetta Dr
- 7555 Broadview Dr
- 4377 Maryjoetta Dr
- 7622 Edgedale Dr
- 5066 E Timberwood Dr
- 7366 Acorn Dr
- 8160 Wyntree Villas Dr
- 5222 Kenwood Dr
- 8205 Wyngate Cir
- 4977 Yorkridge Ct
- 4711 Stonegate Dr
- 7633 Marywood Dr
- 4366 Lenn Rd
- 7344 Nottingham Dr
- 4688 Briarwood Dr
- 5300 Lenn Rd
