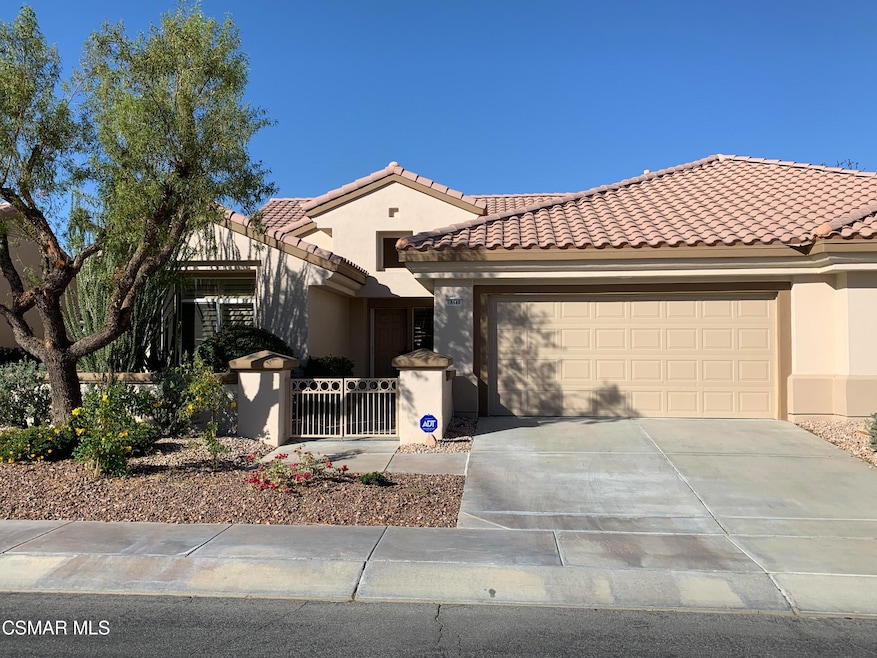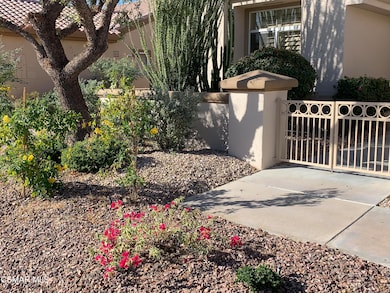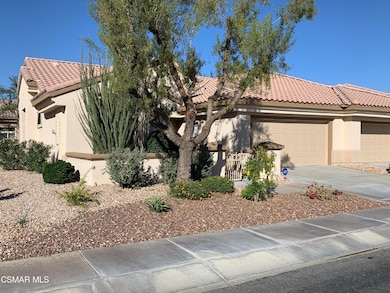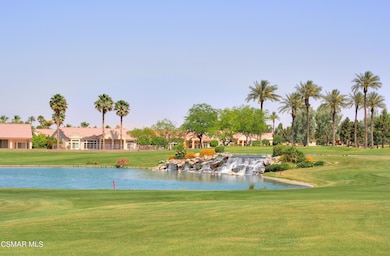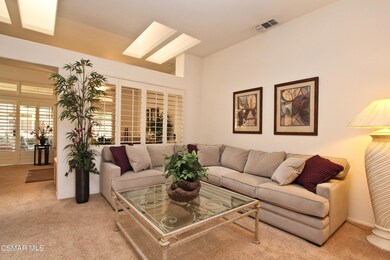78448 Desert Willow Dr Palm Desert, CA 92211
Sun City Palm Desert NeighborhoodHighlights
- Fitness Center
- Heated In Ground Pool
- Community Lake
- 24-Hour Security
- Active Adult
- Clubhouse
About This Home
Immaculately maintained single story patio home for seasonal lease. Located on a picturesque green belt. The spacious En-Suite Master Bedroom with King Size Bed has a beautiful view of the rear patio and green belt through bay windows. The Secondary Bedroom with Double Bed, located in a separate wing from the Master Bedroom, provides privacy and is next to the Guest Bathroom. A comfortable Family Room is adjacent to the bright, well equipped Eat- in Kitchen that also has views and patio access. The separate Living Room provides an oasis for private time. The patio is the perfect place for relaxation and outside dining during the warm winter days. The patio is complete with an outdoor table, 4 chairs, 2 chaise lounges, umbrella and a Gas BBQ. For more formal meals the Dining Room is the perfect place for you and your guests. Additional amenities include Roku Guest Account for Streaming Services, included in rent is High Speed Wi-Fi which was added to the HD TV in Family Room and unlimited phone/long distance access to USA & CANADA, 3 ceiling fans, sky lights, indoor laundry room with full size washer and gas dryer and direct access to a 2-car garage. Take advantage of the easy living that Sun City Palm Desert, a gate guarded community has to offer. Property is available for lease April & May 2026 and the months of Oct., Nov., Dec. 2026 through May 2027. NOT AVAILABLE to lease during the months of JUNE, JULY, AUG. & SEPT. in any given year. Tenant Screening Required.
Home Details
Home Type
- Single Family
Year Built
- Built in 1993 | Remodeled
Lot Details
- 6,098 Sq Ft Lot
- Adjacent to Greenbelt
- South Facing Home
- Landscaped
- Rectangular Lot
- Paved or Partially Paved Lot
- Level Lot
- Sprinklers on Timer
- Back and Front Yard
- Property is zoned SP Zone, SP Zone
Parking
- 2 Car Direct Access Garage
- Single Garage Door
- Garage Door Opener
- Driveway
Home Design
- Spanish Architecture
- Mediterranean Architecture
- Patio Home
- Entry on the 1st floor
- Slab Foundation
- Tile Roof
- Stucco
Interior Spaces
- 1,548 Sq Ft Home
- 1-Story Property
- Furnished
- Built-In Features
- Ceiling height of 9 feet or more
- Ceiling Fan
- Plantation Shutters
- Sliding Doors
- Formal Entry
- Separate Family Room
- Living Room
- Formal Dining Room
- Utility Room
- Park or Greenbelt Views
Kitchen
- Breakfast Area or Nook
- Open to Family Room
- Eat-In Kitchen
- Gas Oven
- Electric Cooktop
- Microwave
- Dishwasher
- Corian Countertops
- Disposal
Flooring
- Carpet
- Ceramic Tile
Bedrooms and Bathrooms
- 2 Bedrooms
- 2 Full Bathrooms
- Bathtub with Shower
- Shower Only
Laundry
- Laundry Room
- Dryer
- Washer
Home Security
- Carbon Monoxide Detectors
- Fire and Smoke Detector
Pool
- Heated In Ground Pool
- Heated Spa
- In Ground Spa
- Outdoor Pool
Outdoor Features
- Covered Patio or Porch
- Rain Gutters
Utilities
- Forced Air Heating and Cooling System
- Heating System Uses Natural Gas
- Municipal Utilities District Water
- Sewer Paid
- Cable TV Available
Listing and Financial Details
- Property is used as a vacation rental
- Rent includes water, trash, pool, gas, electric, cable TV, association dues
- Short Term Lease
- Available 10/1/25
- Seasonal Lease Term
- Assessor Parcel Number 748091056
Community Details
Overview
- Active Adult
- Property has a Home Owners Association
- Built by Del Webb
- Sun City Subdivision, Opal Floorplan
- Maintained Community
- The community has rules related to covenants, conditions, and restrictions
- Community Lake
- Greenbelt
Amenities
- Clubhouse
- Billiard Room
- Card Room
- Recreation Room
Recreation
- Tennis Courts
- Sport Court
- Bocce Ball Court
- Community Playground
- Fitness Center
- Community Pool
- Community Spa
Pet Policy
- Call for details about the types of pets allowed
Security
- 24-Hour Security
- Card or Code Access
Map
Property History
| Date | Event | Price | List to Sale | Price per Sq Ft |
|---|---|---|---|---|
| 07/07/2025 07/07/25 | Price Changed | $4,750 | -4.0% | $3 / Sq Ft |
| 05/11/2025 05/11/25 | For Rent | $4,950 | +41.4% | -- |
| 05/07/2018 05/07/18 | Rented | $3,500 | 0.0% | -- |
| 02/10/2017 02/10/17 | Price Changed | $3,500 | +4.5% | $2 / Sq Ft |
| 07/06/2016 07/06/16 | Price Changed | $3,350 | -4.3% | $2 / Sq Ft |
| 07/21/2014 07/21/14 | For Rent | $3,500 | -- | -- |
Source: Conejo Simi Moorpark Association of REALTORS®
MLS Number: 225002331
APN: 748-091-056
- 78428 Desert Willow Dr
- 78388 Desert Willow Dr
- 78377 Willowrich Dr
- 78410 Prairie Flower Dr
- 78332 Yucca Blossom Dr
- 78560 Crystal Falls Rd
- 78590 Pleasant Dr
- 78259 Yucca Blossom Dr
- 78433 Sunrise Mountain View
- 78247 Willowrich Dr
- 78310 Sunrise Mountain View
- 78253 Sunrise Mountain View
- 78571 Hidden Palms Dr
- 37395 Purple Shadow Rd
- 37656 Blue Sky Ave
- 78294 Grape Arbor Ave
- 78214 Grape Arbor Ave
- 78359 Silent Dr
- 78513 Sunrise Mountain View
- 78631 Hidden Palms Dr
- 78376 Moongold Rd
- 78366 Moongold Rd
- 78359 Moongold Rd
- 78326 Moongold Rd
- 78282 Yucca Blossom Dr
- 78622 Waterfall Dr
- 37468 Westridge Ave
- 37339 Skycrest Rd
- 37905 Pineknoll Ave
- 36583 Fan Palm Way
- 38071 Brandywine Ave
- 36627 Crown St
- 78625 Morning Star
- 78786 Gorham Ln
- 78907 Fountain Hills Dr
- 78938 Waterford Ln
- 38574 Clear Sky Way
- 78739 Iron Bark Dr
- 78975 Champagne Ln
- 35846 Palomino Way
Ask me questions while you tour the home.
