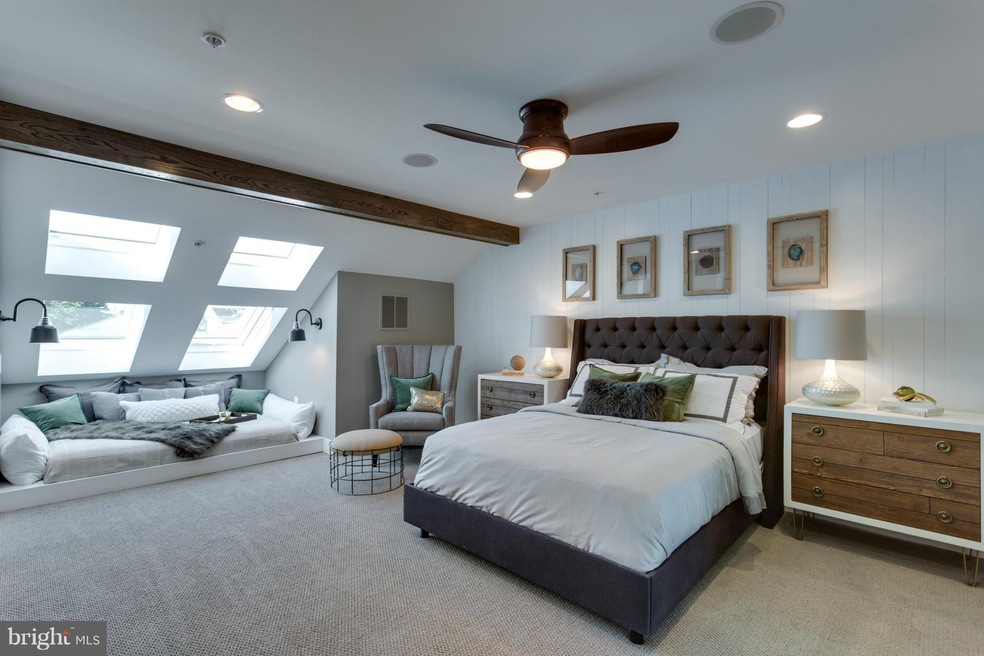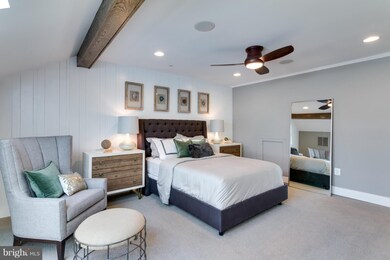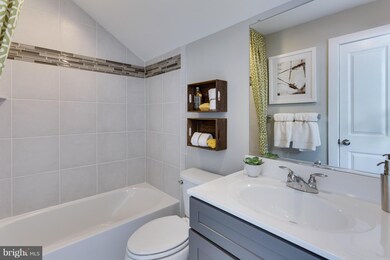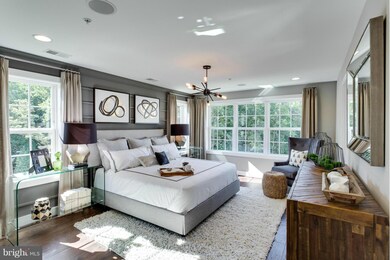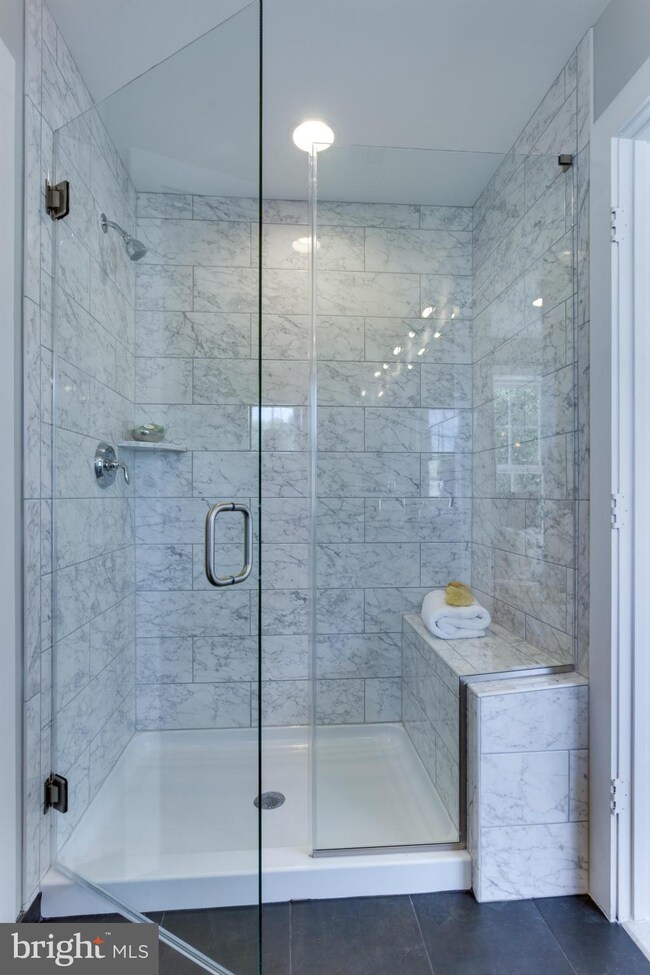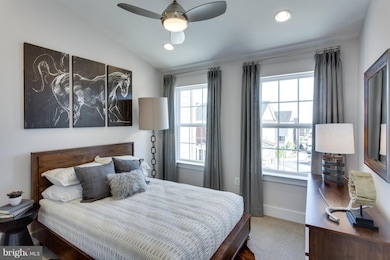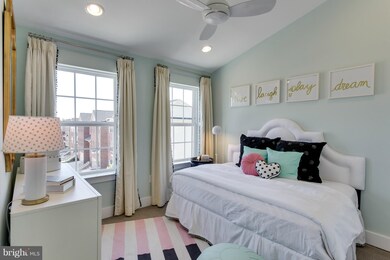
7845 Crystal Brook Way Hanover, MD 21076
Estimated Value: $566,000 - $642,000
Highlights
- Newly Remodeled
- Dual Staircase
- Two Story Ceilings
- Open Floorplan
- Deck
- Traditional Architecture
About This Home
As of September 2017Craftmark Homes decorated model home for sale! Granite, hardwood, loft with en-suite, inside outside fireplace, walkout to patio, sundeck, and much more. All designer finishes will convey. This townhome will not be on the market for long so come by this Saturday to tour 12-3pm.
Last Agent to Sell the Property
Keller Williams Lucido Agency License #4037 Listed on: 02/02/2017

Townhouse Details
Home Type
- Townhome
Est. Annual Taxes
- $5,103
Year Built
- Built in 2015 | Newly Remodeled
Lot Details
- 1,394 Sq Ft Lot
- 1 Common Wall
- Partially Fenced Property
- Property is in very good condition
HOA Fees
- $88 Monthly HOA Fees
Parking
- 2 Car Attached Garage
- Front Facing Garage
- Garage Door Opener
- Off-Street Parking
Home Design
- Traditional Architecture
- Shingle Roof
- Vinyl Siding
- Brick Front
Interior Spaces
- 2,843 Sq Ft Home
- Property has 3 Levels
- Open Floorplan
- Dual Staircase
- Crown Molding
- Two Story Ceilings
- Skylights
- 1 Fireplace
- Low Emissivity Windows
- Vinyl Clad Windows
- Window Treatments
- Window Screens
- Atrium Doors
- ENERGY STAR Qualified Doors
- Entrance Foyer
- Family Room
- Living Room
- Dining Room
- Wood Flooring
- Alarm System
Kitchen
- Eat-In Kitchen
- Gas Oven or Range
- Dishwasher
- Kitchen Island
- Upgraded Countertops
- Disposal
Bedrooms and Bathrooms
- 4 Bedrooms
- En-Suite Primary Bedroom
- En-Suite Bathroom
- 4 Bathrooms
Laundry
- Dryer
- Washer
Eco-Friendly Details
- Energy-Efficient Appliances
- Energy-Efficient HVAC
- ENERGY STAR Qualified Equipment for Heating
Outdoor Features
- Deck
- Patio
Schools
- Harman Elementary School
- Macarthur Middle School
- Meade High School
Utilities
- Forced Air Zoned Heating and Cooling System
- Vented Exhaust Fan
- Programmable Thermostat
- Natural Gas Water Heater
- Cable TV Available
Listing and Financial Details
- Home warranty included in the sale of the property
- Tax Lot 111
Community Details
Overview
- Built by CRAFTMARK HOMES
- Pointe At Arundel Preserves Subdivision, Arlington Floorplan
Recreation
- Community Playground
Security
- Fire Sprinkler System
Ownership History
Purchase Details
Home Financials for this Owner
Home Financials are based on the most recent Mortgage that was taken out on this home.Similar Homes in the area
Home Values in the Area
Average Home Value in this Area
Purchase History
| Date | Buyer | Sale Price | Title Company |
|---|---|---|---|
| Henry Robert L | $540,000 | Fenton Title Co | |
| Henry Robert L | $540,000 | Fenton Title Co |
Mortgage History
| Date | Status | Borrower | Loan Amount |
|---|---|---|---|
| Open | Henry Robert L | $549,450 | |
| Closed | Henry Robert L | $549,450 |
Property History
| Date | Event | Price | Change | Sq Ft Price |
|---|---|---|---|---|
| 09/28/2017 09/28/17 | Sold | $540,000 | -1.8% | $190 / Sq Ft |
| 08/14/2017 08/14/17 | Pending | -- | -- | -- |
| 02/02/2017 02/02/17 | For Sale | $549,900 | -- | $193 / Sq Ft |
Tax History Compared to Growth
Tax History
| Year | Tax Paid | Tax Assessment Tax Assessment Total Assessment is a certain percentage of the fair market value that is determined by local assessors to be the total taxable value of land and additions on the property. | Land | Improvement |
|---|---|---|---|---|
| 2024 | $5,103 | $424,300 | $0 | $0 |
| 2023 | $4,879 | $407,400 | $0 | $0 |
| 2022 | $4,081 | $390,500 | $120,000 | $270,500 |
| 2021 | $4,469 | $390,500 | $120,000 | $270,500 |
| 2020 | $4,438 | $390,500 | $120,000 | $270,500 |
| 2019 | $8,959 | $407,300 | $160,000 | $247,300 |
| 2018 | $3,991 | $393,600 | $0 | $0 |
| 2017 | $4,169 | $379,900 | $0 | $0 |
| 2016 | -- | $366,200 | $0 | $0 |
| 2015 | -- | $50,000 | $0 | $0 |
Agents Affiliated with this Home
-
Bob Lucido

Seller's Agent in 2017
Bob Lucido
Keller Williams Lucido Agency
(410) 979-6024
56 in this area
3,125 Total Sales
-
Cordell Barbour

Buyer's Agent in 2017
Cordell Barbour
Bennett Realty Solutions
(301) 800-7544
5 Total Sales
Map
Source: Bright MLS
MLS Number: 1000197275
APN: 04-569-90242623
- 7820 Loblolly Way
- 2707 Amber Crest Rd
- 2727 Amber Crest Rd
- 7619 Elmcrest Rd
- 7617 Elmcrest Rd
- 7604 Elmcrest Rd
- 7604 Mccarron Ct
- 7554 Newmanstown Dr
- 7810 Union Hill Dr
- 2643 Hardaway Cir
- 2542 Debert Cir
- 1941 Pometacom Drive - Sussex J Model
- 1941 Pometacom Dr
- 2642 Hardaway Cir
- 1941 Pometacom Drive - Georgetown Model
- 2148 Nottoway Dr
- 3058 Bretons Ridge Way
- 7719 Duncannon Ln
- 2024 Citrus Ave
- 2930 Middleham Ct
- 7845 Crystal Brook Way
- 7847 Crystal Brook Way
- 7849 Crystal Brook Way
- 7851 Crystal Brook Way
- 7853 Crystal Brook Way
- 7855 Crystal Brook Way
- 7843 Crystal Brook Way
- 7903 Silver Oak Rd
- 2641 Shade Branch Rd
- 2643 Shade Branch Rd
- 7905 Silver Oak Rd
- 7841 Crystal Brook Way
- 2645 Shade Branch Rd
- 7907 Silver Oak Rd
- 2647 Shade Branch Rd
- 7839 Crystal Brook Way
- 2649 Shade Branch Rd
- 7909 Silver Oak Rd
- 7837 Crystal Brook Way
- 2651 Shade Branch Rd
