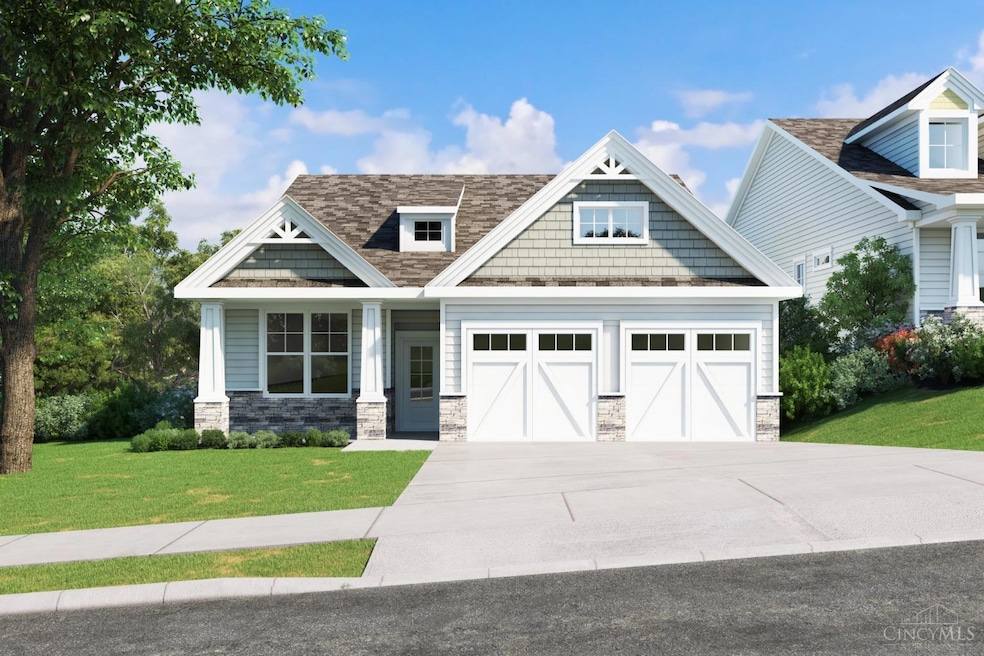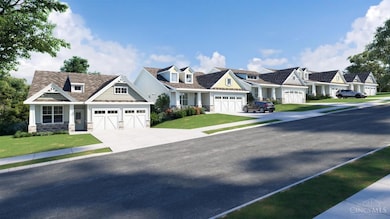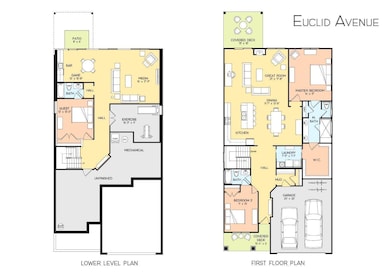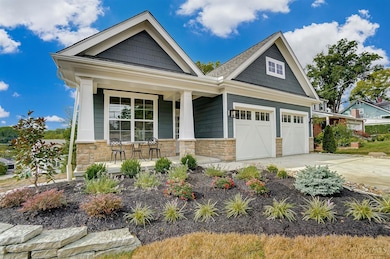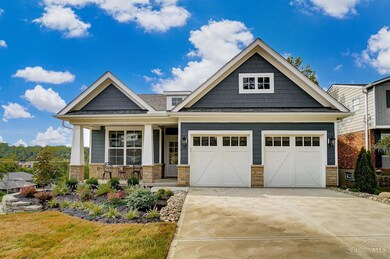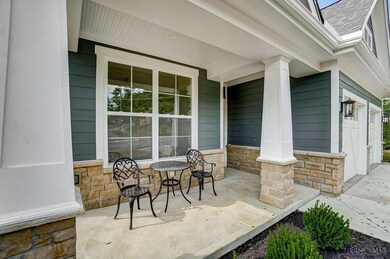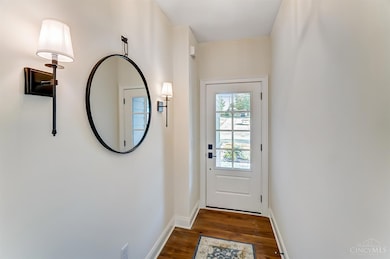7845 Euclid Ave Cincinnati, OH 45243
Estimated payment $6,232/month
Total Views
47,487
3
Beds
3
Baths
2,926
Sq Ft
$338
Price per Sq Ft
Highlights
- New Construction
- Craftsman Architecture
- Wood Flooring
- Madeira Elementary School Rated A
- Covered Deck
- No HOA
About This Home
Only 2 left! To be Built. Welcome to Laurel Crossing! This unique development includes 5 new detached ranches and 5 new detached Townhomes all within short walking distance to downtown Madeira. The new Ranches are 2,946 sq/ft, include 3bdrs, 3 baths, 2 car garage, all custom finishes incl large kitchen island w Thermador, finished LL & abundant landscaping. Madeira-always rated Top 3 Burbs in Cincinnati in Cincy Magazine! See 7832 Laurel for the Tonwhome plans & selections.
Home Details
Home Type
- Single Family
Lot Details
- 5,489 Sq Ft Lot
- Lot Dimensions are 48' x 115'
Parking
- 2 Car Garage
- Front Facing Garage
- Driveway
Home Design
- New Construction
- Craftsman Architecture
- Traditional Architecture
- Shingle Roof
Interior Spaces
- 2,926 Sq Ft Home
- 1-Story Property
- Ceiling height of 9 feet or more
- Ceiling Fan
- Recessed Lighting
- Gas Fireplace
- Vinyl Clad Windows
- Great Room with Fireplace
- Wood Flooring
Kitchen
- Oven or Range
- Microwave
- Dishwasher
Bedrooms and Bathrooms
- 3 Bedrooms
- Walk-In Closet
- 3 Full Bathrooms
- Dual Vanity Sinks in Primary Bathroom
Basement
- Walk-Out Basement
- Basement Fills Entire Space Under The House
Utilities
- Central Air
- ENERGY STAR Qualified Air Conditioning
- Heating System Uses Gas
- High-Efficiency Water Heater
- Gas Water Heater
Additional Features
- ENERGY STAR Qualified Equipment for Heating
- Covered Deck
Community Details
- No Home Owners Association
Map
Create a Home Valuation Report for This Property
The Home Valuation Report is an in-depth analysis detailing your home's value as well as a comparison with similar homes in the area
Home Values in the Area
Average Home Value in this Area
Property History
| Date | Event | Price | List to Sale | Price per Sq Ft | Prior Sale |
|---|---|---|---|---|---|
| 05/28/2025 05/28/25 | For Sale | $989,000 | 0.0% | $338 / Sq Ft | |
| 02/13/2017 02/13/17 | Off Market | $1,300 | -- | -- | |
| 11/01/2016 11/01/16 | Rented | $1,300,000 | +99900.0% | -- | |
| 11/01/2016 11/01/16 | Rented | $1,300 | 0.0% | -- | |
| 10/25/2016 10/25/16 | Under Contract | -- | -- | -- | |
| 10/19/2016 10/19/16 | Price Changed | $1,300 | -3.7% | $1 / Sq Ft | |
| 09/12/2016 09/12/16 | For Rent | $1,350 | 0.0% | -- | |
| 10/17/2012 10/17/12 | Off Market | $85,000 | -- | -- | |
| 07/13/2012 07/13/12 | Sold | $85,000 | 0.0% | $80 / Sq Ft | View Prior Sale |
| 05/21/2012 05/21/12 | Pending | -- | -- | -- | |
| 04/18/2012 04/18/12 | For Sale | $85,000 | -- | $80 / Sq Ft |
Source: MLS of Greater Cincinnati (CincyMLS)
Source: MLS of Greater Cincinnati (CincyMLS)
MLS Number: 1841476
APN: 525-0002-0041-00
Nearby Homes
- 7901 Camargo Rd Unit 1
- 7725 Naomi Ave
- 7013 Fowler Ave Unit 1
- 7240 Bobby Ln
- 6721 Eleck Place
- 7752 Montgomery Rd
- 7604 Montgomery Rd Unit 2
- 8829 Sandymar Dr
- 4344 Clifford Rd
- 6847 Stewart Rd
- 7421-7427 Montgomery Rd
- 6501 Stewart Rd
- 8022 Beech Ave Unit 1
- 4191 Hoffman Ave Unit 2
- 6725 Alpine Ave
- 8312 Lake Ave
- 6006 Dahlgren St
- 7920 Cameron Ln
- 6214 Manuel St
- 7008 Ohio Ave
