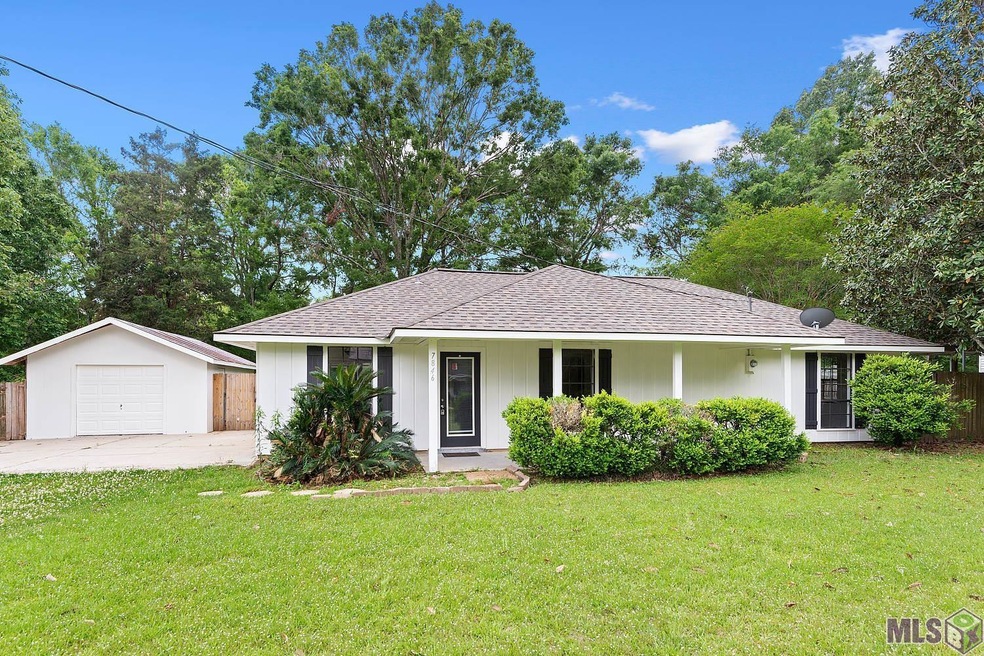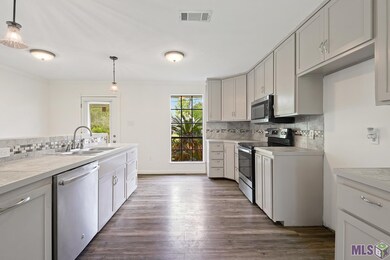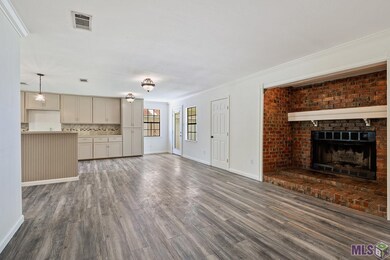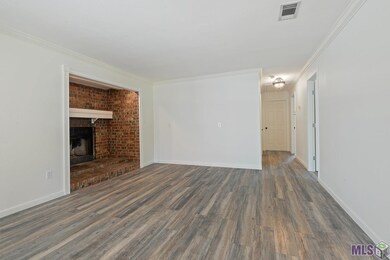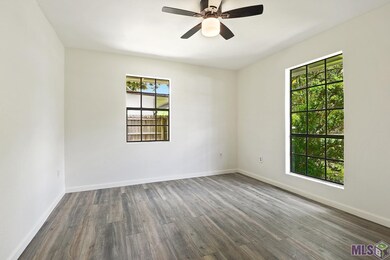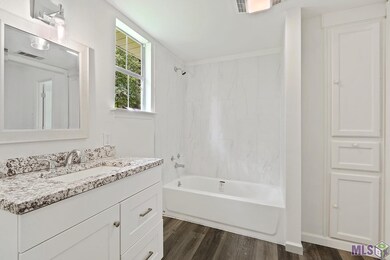
7846 Janelle Dr Denham Springs, LA 70706
Estimated Value: $197,000 - $263,000
Highlights
- Acadian Style Architecture
- Covered patio or porch
- Library
- South Live Oak Elementary School Rated 10
- Breakfast Bar
- Living Room
About This Home
As of July 2022HOME SWEET HOME IN WATSON!! Live Oak School District and close to EVERYTHING! This 3 bedroom THREE full bathroom home gives you that quiet, country feel yet so close to everything you need and want. Tired of looking at cookie cutter homes? This one's for you. Kitchen is HUGE with tons of counter and cabinet space. NO CARPET here. Gorgeous wood burning fireplace is the heartbeat of the home. You have TWO SUITES here---2 bedrooms with their own private bathrooms. Outside you have so much room to roam around-plant a garden--enjoy nature. 20x30 workshop for all your tinkering and ideas, also. Home is in FLOOD ZONE X. BRAND NEW ROOF. Catch this one today. Enjoy!
Last Agent to Sell the Property
LIV Realty, LLC License #0995688421 Listed on: 04/22/2022
Home Details
Home Type
- Single Family
Est. Annual Taxes
- $1,845
Lot Details
- 0.31 Acre Lot
- Lot Dimensions are 136x100
- Partially Fenced Property
- Landscaped
- Level Lot
Parking
- 4 Parking Spaces
Home Design
- Acadian Style Architecture
- Slab Foundation
- Wood Siding
Interior Spaces
- 1,650 Sq Ft Home
- 1-Story Property
- Wood Burning Fireplace
- Living Room
- Library
- Breakfast Bar
- Laundry in unit
Bedrooms and Bathrooms
- 3 Bedrooms
- En-Suite Primary Bedroom
- 3 Full Bathrooms
Outdoor Features
- Covered patio or porch
- Exterior Lighting
Location
- Mineral Rights
Utilities
- Central Heating and Cooling System
- Mechanical Septic System
Ownership History
Purchase Details
Purchase Details
Home Financials for this Owner
Home Financials are based on the most recent Mortgage that was taken out on this home.Purchase Details
Similar Homes in Denham Springs, LA
Home Values in the Area
Average Home Value in this Area
Purchase History
| Date | Buyer | Sale Price | Title Company |
|---|---|---|---|
| Rockys Premier Auto Wash Llc | $579,000 | True Title | |
| Sheffield Brandon Allen | $188,000 | None Listed On Document | |
| Bass Willie Mae Nettie | $89,000 | -- |
Mortgage History
| Date | Status | Borrower | Loan Amount |
|---|---|---|---|
| Previous Owner | Sheffield Brandon Allen | $184,594 | |
| Previous Owner | Bass Willie Mae Nette | $28,000 |
Property History
| Date | Event | Price | Change | Sq Ft Price |
|---|---|---|---|---|
| 07/15/2022 07/15/22 | Sold | -- | -- | -- |
| 05/25/2022 05/25/22 | Pending | -- | -- | -- |
| 05/20/2022 05/20/22 | For Sale | $219,000 | 0.0% | $133 / Sq Ft |
| 05/18/2022 05/18/22 | Pending | -- | -- | -- |
| 05/13/2022 05/13/22 | Price Changed | $219,000 | -4.4% | $133 / Sq Ft |
| 05/09/2022 05/09/22 | Price Changed | $229,000 | -4.2% | $139 / Sq Ft |
| 04/29/2022 04/29/22 | Price Changed | $239,000 | -4.0% | $145 / Sq Ft |
| 04/22/2022 04/22/22 | For Sale | $249,000 | -- | $151 / Sq Ft |
Tax History Compared to Growth
Tax History
| Year | Tax Paid | Tax Assessment Tax Assessment Total Assessment is a certain percentage of the fair market value that is determined by local assessors to be the total taxable value of land and additions on the property. | Land | Improvement |
|---|---|---|---|---|
| 2024 | $1,845 | $16,232 | $1,930 | $14,302 |
| 2023 | $1,569 | $12,000 | $1,930 | $10,070 |
| 2022 | $1,579 | $12,000 | $1,930 | $10,070 |
| 2021 | $1,404 | $12,000 | $1,930 | $10,070 |
| 2020 | $1,397 | $12,000 | $1,930 | $10,070 |
| 2019 | $1,256 | $10,430 | $1,930 | $8,500 |
| 2018 | $1,272 | $10,430 | $1,930 | $8,500 |
| 2017 | $1,247 | $10,010 | $1,930 | $8,080 |
| 2015 | $614 | $12,240 | $1,930 | $10,310 |
| 2014 | $623 | $12,240 | $1,930 | $10,310 |
Agents Affiliated with this Home
-
Michael Cotten

Seller's Agent in 2022
Michael Cotten
LIV Realty, LLC
(225) 573-8089
36 in this area
219 Total Sales
-
Tyler LaBauve
T
Buyer's Agent in 2022
Tyler LaBauve
NexaEdge Realty Partners LLC
17 in this area
228 Total Sales
Map
Source: Greater Baton Rouge Association of REALTORS®
MLS Number: 2022005968
APN: 0025007
- 0 Serenity Blvd
- 7854 Oakland Dr
- 7280 Lillie Dr
- 7342 Bessie Dr
- 7240 Lillie Dr
- 33260 Louisiana 16 Unit 13D
- 33260 Louisiana 16 Unit 5D
- 33260 Louisiana 16 Unit 5B
- 33260 Louisiana 16 Unit 5C
- 33260 Louisiana 16 Unit 10D
- 33260 Louisiana 16 Unit 10C
- 33260 Louisiana 16 Unit 12B
- 33260 Louisiana 16 Unit 12C
- 33260 Louisiana 16 Unit 12D
- 33260 Louisiana 16 Unit 7C
- 33761 Highway 16 Hwy
- 8179 Tranquility Cir
- 33788 La Hwy 16 Unit 6B
- 7969 Darlene Ave
- 33493 Tenor Dr
- 7846 Janelle Dr
- 7872 Janelle Dr
- 7822 Janelle Dr
- 33449 La Highway 16
- 7894 Janelle Dr
- 7806 Janelle Dr
- 7823 Janelle Dr
- 7845 Janelle Dr
- 7861 Janelle Dr
- 7788 Janelle Dr
- 33507 Louisiana 16
- 33507 La Highway 16
- 33497 Louisiana 16
- 33465 La Highway 16
- 7770 Janelle Dr
- 33465 Louisiana 16
- 33465 La Hwy 16
- 7714 Janelle Dr
- 33421 La Highway 16
- 7750 Janelle Dr
