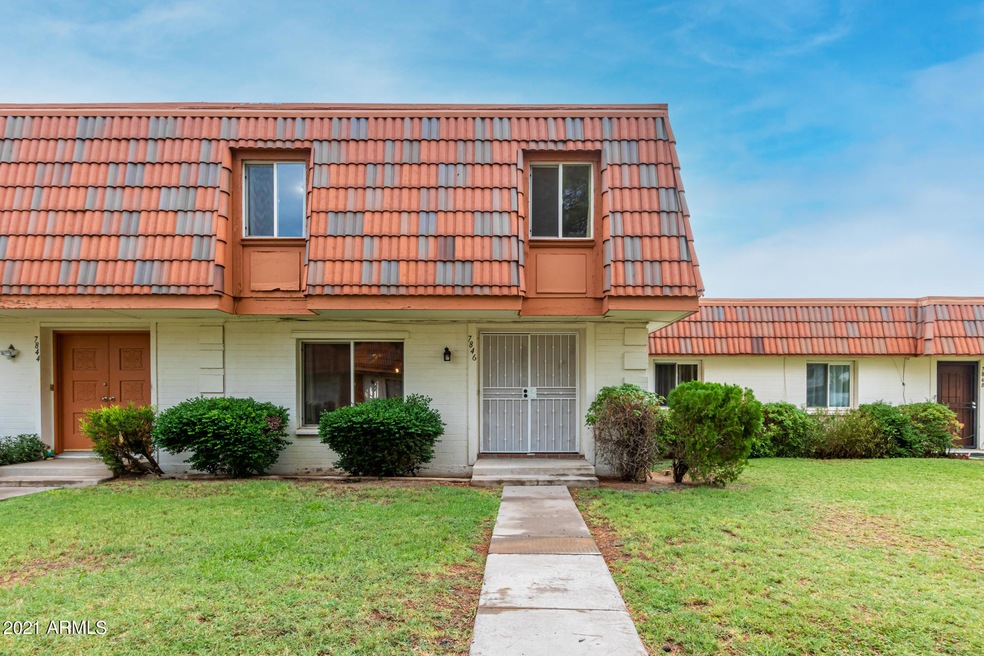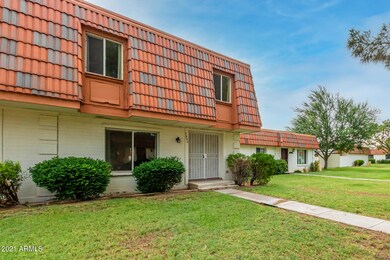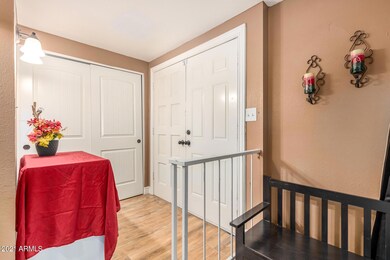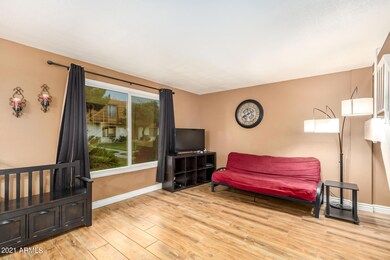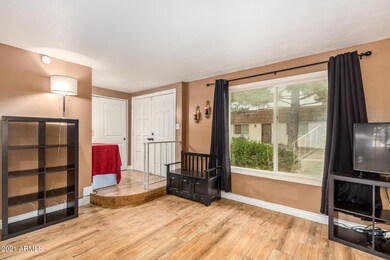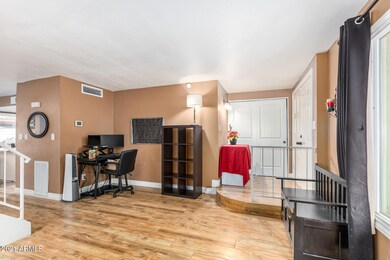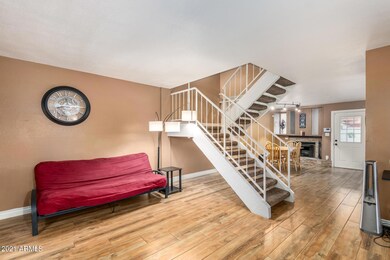
7846 N 47th Ave Glendale, AZ 85301
Estimated Value: $278,000 - $310,000
Highlights
- Clubhouse
- 1 Fireplace
- Covered patio or porch
- Santa Barbara Architecture
- Community Pool
- Eat-In Kitchen
About This Home
As of August 2021This home is upgraded throughout, wood plank tile floors, updated bathrooms, new windows in 2018, inside washer & dryer, fireplace and a very large private patio with 2 covered parking spots and outdoor storage. This community has a large community pool and is location is within walking distance to Apollo High School and 10 minutes to the 17. The HOA includes water, trash, sewer, and blanket insurance policy.
Last Agent to Sell the Property
Russ Lyon Sotheby's International Realty License #SA659792000 Listed on: 07/28/2021

Townhouse Details
Home Type
- Townhome
Est. Annual Taxes
- $509
Year Built
- Built in 1971
Lot Details
- 2,065 Sq Ft Lot
- Two or More Common Walls
- Chain Link Fence
- Grass Covered Lot
HOA Fees
- $200 Monthly HOA Fees
Home Design
- Santa Barbara Architecture
- Wood Frame Construction
- Foam Roof
Interior Spaces
- 1,656 Sq Ft Home
- 2-Story Property
- 1 Fireplace
- Double Pane Windows
Kitchen
- Eat-In Kitchen
- Breakfast Bar
Flooring
- Carpet
- Tile
Bedrooms and Bathrooms
- 3 Bedrooms
- Remodeled Bathroom
- 2.5 Bathrooms
Parking
- 2 Carport Spaces
- Assigned Parking
Outdoor Features
- Covered patio or porch
- Outdoor Storage
Location
- Property is near a bus stop
Schools
- Melvin E Sine Elementary School
- Mcneal Elementary Middle School
- Apollo High School
Utilities
- Central Air
- Heating Available
- High Speed Internet
- Cable TV Available
Listing and Financial Details
- Tax Lot 122
- Assessor Parcel Number 147-03-220
Community Details
Overview
- Association fees include insurance, sewer, ground maintenance, street maintenance, front yard maint, trash, water, roof replacement, maintenance exterior
- Planned Development Association, Phone Number (623) 298-5977
- Built by Hallcraft
- West Plaza Townhouses Unit 3 Subdivision
Amenities
- Clubhouse
- Recreation Room
Recreation
- Community Pool
Ownership History
Purchase Details
Home Financials for this Owner
Home Financials are based on the most recent Mortgage that was taken out on this home.Purchase Details
Home Financials for this Owner
Home Financials are based on the most recent Mortgage that was taken out on this home.Purchase Details
Home Financials for this Owner
Home Financials are based on the most recent Mortgage that was taken out on this home.Purchase Details
Home Financials for this Owner
Home Financials are based on the most recent Mortgage that was taken out on this home.Purchase Details
Home Financials for this Owner
Home Financials are based on the most recent Mortgage that was taken out on this home.Purchase Details
Home Financials for this Owner
Home Financials are based on the most recent Mortgage that was taken out on this home.Purchase Details
Purchase Details
Similar Homes in Glendale, AZ
Home Values in the Area
Average Home Value in this Area
Purchase History
| Date | Buyer | Sale Price | Title Company |
|---|---|---|---|
| Langston Antonia | $265,000 | Pioneer Title Agency Inc | |
| Johnson Jessica | $144,500 | Magnus Title Agency Llc | |
| Johnson Jessica | -- | Magnus Title Agency Inc | |
| Harms Julie A | -- | Magnus Title Agency Llc | |
| Harms Julie A | -- | Lsi Title Agency Inc | |
| Harms Julie A | $80,000 | Westland Title Agency Of Az | |
| Davis Ferra Daryl L | -- | First American Title | |
| Davis Ferra Daryl L | -- | -- |
Mortgage History
| Date | Status | Borrower | Loan Amount |
|---|---|---|---|
| Previous Owner | Johnson Jessica Erin | $132,800 | |
| Previous Owner | Johnson Jessica | $130,050 | |
| Previous Owner | Harms Julie A | $81,000 | |
| Previous Owner | Harms Julie A | $84,000 | |
| Previous Owner | Harms Julie A | $64,000 |
Property History
| Date | Event | Price | Change | Sq Ft Price |
|---|---|---|---|---|
| 08/20/2021 08/20/21 | Sold | $265,000 | +8.2% | $160 / Sq Ft |
| 07/26/2021 07/26/21 | For Sale | $245,000 | +69.6% | $148 / Sq Ft |
| 05/08/2018 05/08/18 | Sold | $144,500 | +1.8% | $87 / Sq Ft |
| 04/08/2018 04/08/18 | Pending | -- | -- | -- |
| 03/31/2018 03/31/18 | For Sale | $142,000 | 0.0% | $86 / Sq Ft |
| 03/04/2018 03/04/18 | Pending | -- | -- | -- |
| 03/01/2018 03/01/18 | For Sale | $142,000 | 0.0% | $86 / Sq Ft |
| 02/18/2018 02/18/18 | Pending | -- | -- | -- |
| 02/17/2018 02/17/18 | For Sale | $142,000 | -- | $86 / Sq Ft |
Tax History Compared to Growth
Tax History
| Year | Tax Paid | Tax Assessment Tax Assessment Total Assessment is a certain percentage of the fair market value that is determined by local assessors to be the total taxable value of land and additions on the property. | Land | Improvement |
|---|---|---|---|---|
| 2025 | $560 | $4,738 | -- | -- |
| 2024 | $508 | $4,512 | -- | -- |
| 2023 | $508 | $17,980 | $3,590 | $14,390 |
| 2022 | $506 | $13,930 | $2,780 | $11,150 |
| 2021 | $503 | $13,200 | $2,640 | $10,560 |
| 2020 | $509 | $11,120 | $2,220 | $8,900 |
| 2019 | $504 | $9,130 | $1,820 | $7,310 |
| 2018 | $484 | $7,280 | $1,450 | $5,830 |
| 2017 | $552 | $5,760 | $1,150 | $4,610 |
| 2016 | $520 | $5,430 | $1,080 | $4,350 |
| 2015 | $483 | $5,220 | $1,040 | $4,180 |
Agents Affiliated with this Home
-
Jennifer Schumacher

Seller's Agent in 2021
Jennifer Schumacher
Russ Lyon Sotheby's International Realty
(480) 322-2593
210 Total Sales
-
Tony Tramontozzi

Buyer's Agent in 2021
Tony Tramontozzi
My Home Group
(602) 610-3927
200 Total Sales
-
Yesenia Radcliffe
Y
Buyer Co-Listing Agent in 2021
Yesenia Radcliffe
My Home Group Real Estate
(480) 685-2760
52 Total Sales
-
L
Seller's Agent in 2018
Leo Harms
West USA Realty
Map
Source: Arizona Regional Multiple Listing Service (ARMLS)
MLS Number: 6269855
APN: 147-03-220
- 4716 W Hayward Ave
- 4802 W Hayward Ave
- 4730 W Northern Ave Unit 1141
- 4730 W Northern Ave Unit 2102
- 4730 W Northern Ave Unit 1102
- 4730 W Northern Ave Unit 3067
- 4730 W Northern Ave Unit 2138
- 7928 N 46th Ave
- 8039 N 48th Ave
- 7811 N 46th Ave
- 4803 W Harmont Dr
- 8023 N 49th Ave
- 4813 W Belmont Ave
- 7604 N 46th Ave
- 8227 N 47th Dr
- 5004 W Kaler Dr
- 7605 N 45th Dr
- 4511 W Loma Ln
- 7927 N 51st Ave
- 4729 W Orangewood Ave
- 7846 N 47th Ave
- 7848 N 47th Ave
- 7842 N 47th Ave
- 7844 N 47th Ave
- 7840 N 47th Ave
- 4749 W Northern Ave
- 4747 W Northern Ave
- 4745 W Northern Ave
- 4743 W Northern Ave
- 7838 N 47th Ave
- 4741 W Northern Ave
- 4722 W Hayward Ave
- 4728 W Hayward Ave
- 7834 N 47th Ave
- 7832 N 47th Ave
- 7830 N 47th Ave
- 4739 W Northern Ave
- 7828 N 47th Ave Unit 3
- 7836 N 47th Ave
- 4734 W Hayward Ave
