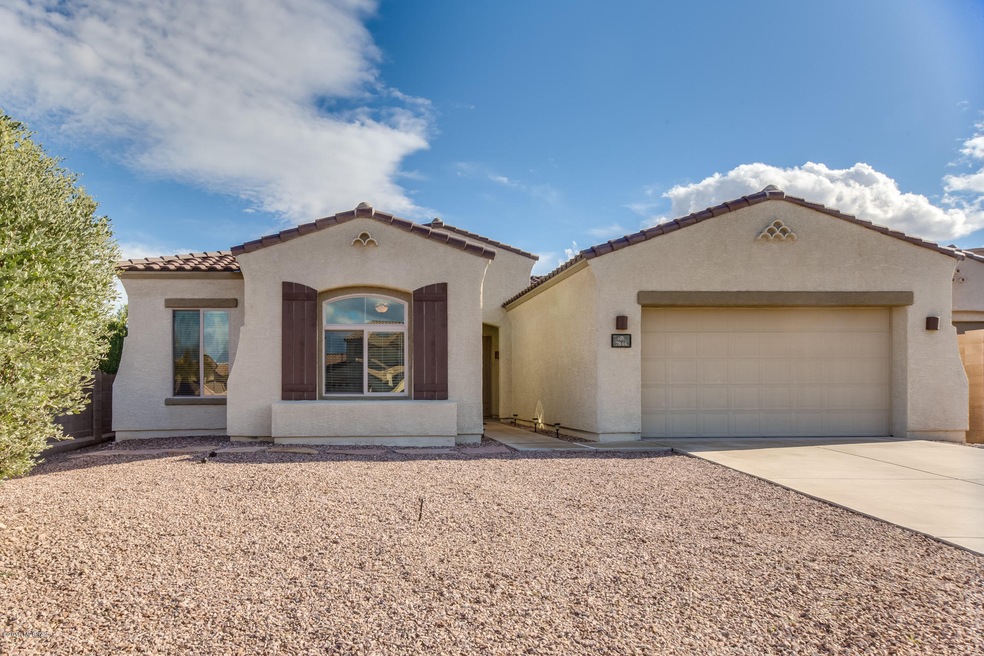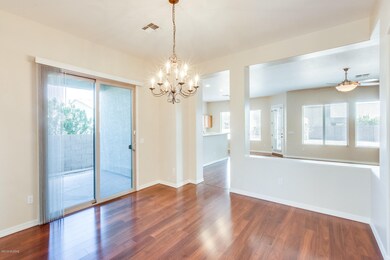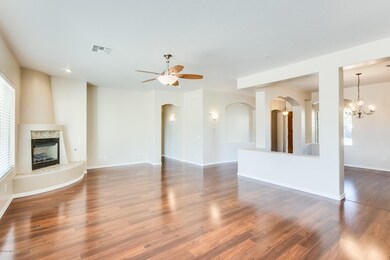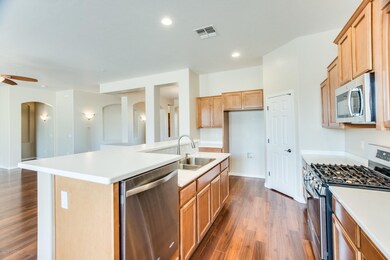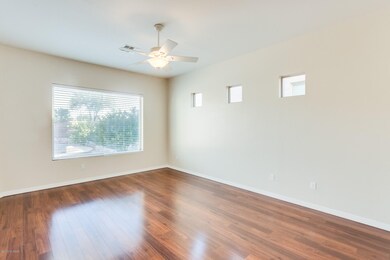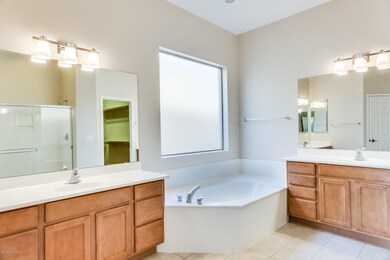
7846 N Blakey Ln Tucson, AZ 85743
Continental Reserve NeighborhoodEstimated Value: $480,815 - $527,000
Highlights
- 2 Car Garage
- Vaulted Ceiling
- Bonus Room
- Contemporary Architecture
- Solid Surface Bathroom Countertops
- Great Room with Fireplace
About This Home
As of May 2019Located in Continental Reserve, this spacious home has a desirable split floor plan with 4bdr, 3ba plus a bonus room! This home welcomes you with freshly painted neutral color scheme, laminate flooring and vaulted ceilings in every room. The large kitchen has an island with breakfast bar, closet pantry, maple cabinets with pull out shelves, breakfast nook and new stainless gas range and matching microwave. Kitchen flows into the great room with a cozy gas burning fireplace. The roomy master bedroom has a large picture window & patio access. Separate vanities in the master bath, with soaking tub, separate shower & huge walk in closet. The large backyard has an extended flagstone patio and citrus trees. A must see!
Last Agent to Sell the Property
Ana Strijdonk
Coldwell Banker Realty Listed on: 01/18/2019
Last Buyer's Agent
Rita Gee-Moeller
Long Realty
Home Details
Home Type
- Single Family
Est. Annual Taxes
- $3,410
Year Built
- Built in 2005
Lot Details
- 9,571 Sq Ft Lot
- Lot Dimensions are 68148x60x160
- Block Wall Fence
- Drip System Landscaping
- Landscaped with Trees
- Garden
- Back and Front Yard
- Property is zoned Marana - F
HOA Fees
- $21 Monthly HOA Fees
Home Design
- Contemporary Architecture
- Frame With Stucco
- Tile Roof
Interior Spaces
- 2,734 Sq Ft Home
- 1-Story Property
- Wired For Sound
- Built-In Desk
- Vaulted Ceiling
- Ceiling Fan
- Gas Fireplace
- Double Pane Windows
- Great Room with Fireplace
- Family Room Off Kitchen
- Formal Dining Room
- Bonus Room
- Fire and Smoke Detector
Kitchen
- Breakfast Area or Nook
- Breakfast Bar
- Walk-In Pantry
- Gas Range
- Dishwasher
- Stainless Steel Appliances
- Disposal
Flooring
- Laminate
- Ceramic Tile
Bedrooms and Bathrooms
- 4 Bedrooms
- Split Bedroom Floorplan
- 3 Full Bathrooms
- Solid Surface Bathroom Countertops
- Dual Vanity Sinks in Primary Bathroom
- Separate Shower in Primary Bathroom
- Soaking Tub
- Bathtub with Shower
Laundry
- Laundry Room
- Sink Near Laundry
Parking
- 2 Car Garage
- Parking Pad
- Driveway
Schools
- Coyote Trail Elementary School
- Marana Middle School
- Marana High School
Utilities
- Forced Air Heating and Cooling System
- Heating System Uses Natural Gas
- Natural Gas Water Heater
Additional Features
- No Interior Steps
- North or South Exposure
- Covered patio or porch
Community Details
- Associa Arizona Association
- Continental Reserve Community
- Continental Reserve Blk. 16A Subdivision
- The community has rules related to deed restrictions
Ownership History
Purchase Details
Home Financials for this Owner
Home Financials are based on the most recent Mortgage that was taken out on this home.Purchase Details
Home Financials for this Owner
Home Financials are based on the most recent Mortgage that was taken out on this home.Purchase Details
Home Financials for this Owner
Home Financials are based on the most recent Mortgage that was taken out on this home.Purchase Details
Home Financials for this Owner
Home Financials are based on the most recent Mortgage that was taken out on this home.Similar Homes in Tucson, AZ
Home Values in the Area
Average Home Value in this Area
Purchase History
| Date | Buyer | Sale Price | Title Company |
|---|---|---|---|
| Packard Tonya | $322,000 | Long Title Agency Inc | |
| Vu Katie | -- | -- | |
| Vu Katie | -- | -- | |
| Vu Katie | -- | -- | |
| Vu Katie | $329,100 | -- | |
| Vu Katie | $329,100 | -- | |
| Vu Chris | -- | -- | |
| Vu Chris | -- | -- |
Mortgage History
| Date | Status | Borrower | Loan Amount |
|---|---|---|---|
| Open | Packard Tonya | $242,000 | |
| Closed | Packard Tonya | $240,000 | |
| Previous Owner | Vu Katie | $83,500 | |
| Previous Owner | Vu Chris | $213,600 | |
| Previous Owner | Vu Katie | $213,915 |
Property History
| Date | Event | Price | Change | Sq Ft Price |
|---|---|---|---|---|
| 05/24/2019 05/24/19 | Sold | $322,000 | 0.0% | $118 / Sq Ft |
| 04/24/2019 04/24/19 | Pending | -- | -- | -- |
| 01/18/2019 01/18/19 | For Sale | $322,000 | -- | $118 / Sq Ft |
Tax History Compared to Growth
Tax History
| Year | Tax Paid | Tax Assessment Tax Assessment Total Assessment is a certain percentage of the fair market value that is determined by local assessors to be the total taxable value of land and additions on the property. | Land | Improvement |
|---|---|---|---|---|
| 2024 | $4,188 | $30,469 | -- | -- |
| 2023 | $3,733 | $29,018 | $0 | $0 |
| 2022 | $3,733 | $27,636 | $0 | $0 |
| 2021 | $3,867 | $25,484 | $0 | $0 |
| 2020 | $3,656 | $25,484 | $0 | $0 |
| 2019 | $3,569 | $24,863 | $0 | $0 |
| 2018 | $3,465 | $22,014 | $0 | $0 |
| 2017 | $3,410 | $22,014 | $0 | $0 |
| 2016 | $3,222 | $20,965 | $0 | $0 |
| 2015 | $3,073 | $19,967 | $0 | $0 |
Agents Affiliated with this Home
-
A
Seller's Agent in 2019
Ana Strijdonk
Coldwell Banker Realty
-
R
Buyer's Agent in 2019
Rita Gee-Moeller
Long Realty
Map
Source: MLS of Southern Arizona
MLS Number: 21901768
APN: 221-27-1630
- 7292 W Basie Ct
- 7905 N Coltrane Ln
- 7919 N Window Trail
- 8072 N Wayward Star Dr
- 7081 W Lone Flower Dr
- 7109 W Autumn Gold Ct
- 7975 N Higgins Feather Dr
- 8133 N High Branch Dr
- 8274 N Rocky Brook Dr
- 8273 N Amber Burst Dr
- 8287 N Rocky Brook Dr
- 8191 N White Stallion Place
- 7136 W Amber Burst Ct
- 6805 W Tombstone Way
- 8307 N Rocky View Ln
- 6783 W Alegria Dr
- 8275 N Wind Swept Ln
- 8434 N Sunny Rock Ridge Dr
- 8348 N Mammoth Dr
- 8418 N Sayante Way
- 7846 N Blakey Ln
- 7822 N Blakey Ln
- 7287 W Basie Ct
- 7283 W Basie Ct
- 7279 W Basie Ct
- 7291 W Basie Ct
- 7814 N Blakey Ln
- 7275 W Basie Ct
- 7845 N Blakey Ln
- 7837 N Blakey Ln
- 7853 N Blakey Ln
- 7829 N Blakey Ln
- 7861 N Blakey Ln
- 7821 N Blakey Ln
- 7284 W Basie Ct
- 7288 W Basie Ct
- 7280 W Basie Ct
- 7869 N Blakey Ln
- 7813 N Blakey Ln
- 7296 W Basie Ct
