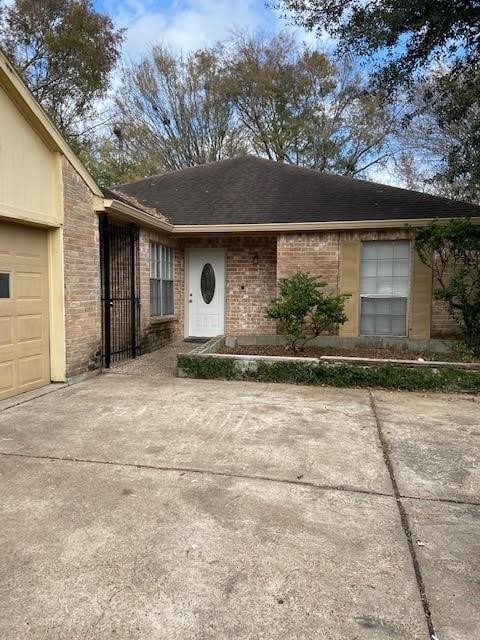7846 Vicki John Houston, TX 77071
Brays Oaks Neighborhood
3
Beds
1.5
Baths
1,893
Sq Ft
4,000
Sq Ft Lot
Highlights
- Contemporary Architecture
- 2 Car Detached Garage
- Living Room
- Community Pool
- Cooling System Powered By Gas
- Central Heating and Cooling System
About This Home
Amazing and spacious home in a great area! Tall ceilings with lots of cabinets! Come make this beautiful home yours.
Home Details
Home Type
- Single Family
Est. Annual Taxes
- $5,126
Year Built
- Built in 1975
Lot Details
- 4,000 Sq Ft Lot
Parking
- 2 Car Detached Garage
Home Design
- Contemporary Architecture
- Patio Home
Interior Spaces
- 1,893 Sq Ft Home
- 1-Story Property
- Ceiling Fan
- Living Room
- Dining Room
Bedrooms and Bathrooms
- 3 Bedrooms
Schools
- Milne Elementary School
- Welch Middle School
- Sharpstown High School
Utilities
- Cooling System Powered By Gas
- Central Heating and Cooling System
- No Utilities
Listing and Financial Details
- Property Available on 8/31/22
- Long Term Lease
Community Details
Overview
- Fondren Sw Northfield Subdivision
Recreation
- Community Pool
Pet Policy
- Call for details about the types of pets allowed
- Pet Deposit Required
Map
Source: Houston Association of REALTORS®
MLS Number: 56387877
APN: 1049070000009
Nearby Homes
- 7814 Rollingbrook Dr
- 10730 Braes Bayou Dr
- 10815 Shawnbrook Dr
- 10738 Villa Lea Ln
- 10711 Villa Lea Ln
- 10702 Paulwood Dr
- 10715 Braes Bayou Dr
- 7914 Oakington Dr
- 7700 Creekbend Dr Unit 67
- 7700 Creekbend Dr Unit 78
- 7700 Creekbend Dr Unit 104
- 8018 Candle Ln
- 7822 Albin Ln
- 8007 Twin Hills Dr
- 7607 Bankside Dr
- 8100 Creekbend Dr Unit 131
- 8100 Creekbend Dr Unit 104
- 8100 Creekbend Dr Unit 135
- 8100 Creekbend Dr Unit 146
- 8100 Creekbend Dr Unit 138
- 10919 Paulwood Dr
- 10811 Villa Lea Ln
- 10919 Villa Lea Ln
- 10815 Shawnbrook Dr
- 10722 Shawnbrook Dr
- 7914 Oakington Dr
- 10710 Shawnbrook Dr
- 7700 Creekbend Dr Unit 72
- 8006 Oakington Dr
- 7822 Albin Ln
- 8006 Albin Ln
- 8100 Creekbend Dr Unit 136
- 8100 Creekbend Dr Unit 142
- 8100 Creekbend Dr Unit 149
- 11211 Pembridge Dr Unit 1658
- 8106 Creekbend Dr
- 0 S Breeze Unit 49665272
- 10835 Braes Bend Dr
- 8110 Creekbend Dr
- 10637 Braes Bend Dr







