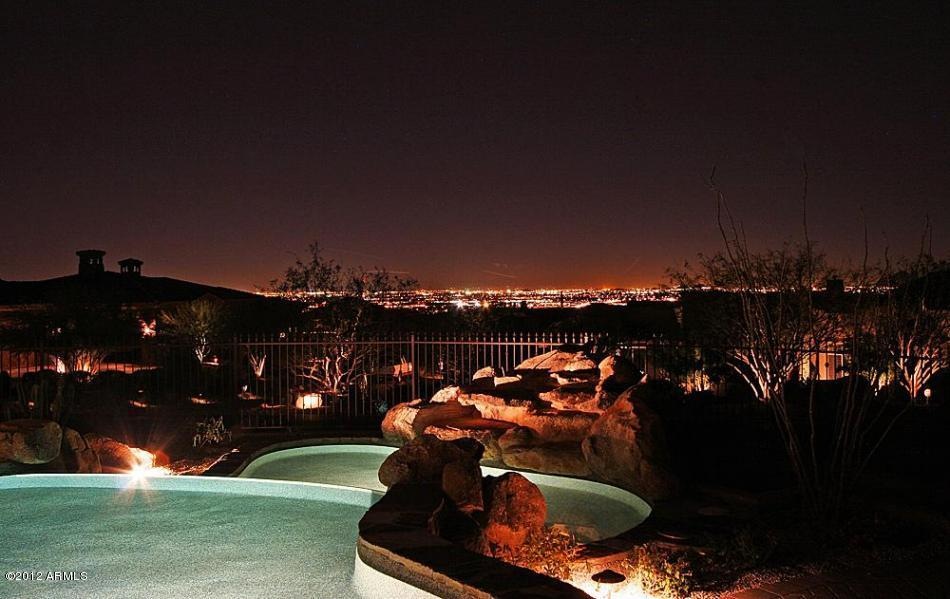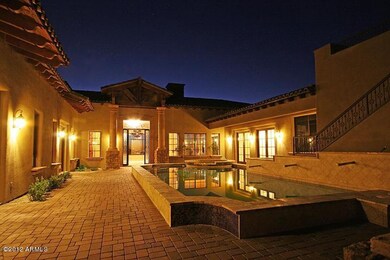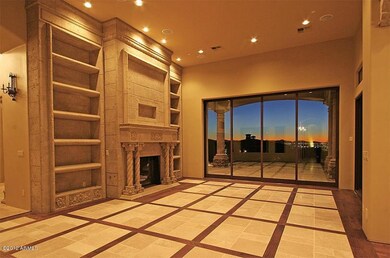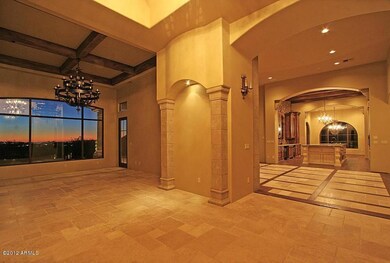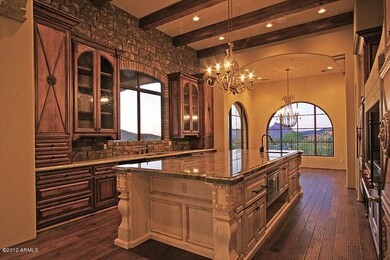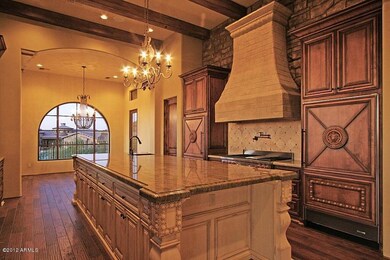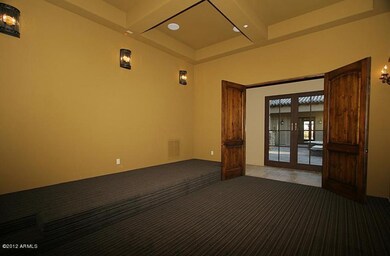
7847 E Copper Canyon St Mesa, AZ 85207
Las Sendas NeighborhoodHighlights
- Guest House
- Golf Course Community
- Heated Spa
- Franklin at Brimhall Elementary School Rated A
- Home Theater
- Gated Community
About This Home
As of February 2020Majestic Tuscan Masterpiece in the higher mountain area of the renowned Las Sendas Golf Community. This elegant home has all the latest finishes from stone flooring, Granite countertops to commercial grade appliances. You will find 4 Bedrooms,an office and 5 1/2 baths in the main wing, as well as Guest Quarters with Great Room, BR, Bath, Kitchen, and its own garage. You can also enjoy a theater with a full fledged wet bar/kitchen to spoil family and friends while watching your favorite movies. Come and see the incredible sunsets from two view decks. The swimming pool and Jacuzzi are perfect for leisure afternoons in the very private Spanish style courtyard. For the young ones, a charming play pool and a Jacuzzi next to the master suite ideal for new owners fun and privacy.
Last Agent to Sell the Property
Russ Lyon Sotheby's International Realty License #SA528121000 Listed on: 04/07/2012

Home Details
Home Type
- Single Family
Est. Annual Taxes
- $15,985
Year Built
- Built in 2007
Lot Details
- Desert faces the front and back of the property
- Wrought Iron Fence
- Block Wall Fence
- Desert Landscape
- Corner Lot
- Misting System
- Private Yard
Property Views
- City Lights
- Mountain
Home Design
- Santa Barbara Architecture
- Earth Berm
- Wood Frame Construction
- Tile Roof
- Stone Siding
- Stucco
Interior Spaces
- 6,623 Sq Ft Home
- Wet Bar
- Central Vacuum
- Wired For Sound
- Ceiling height of 9 feet or more
- Gas Fireplace
- Solar Screens
- Family Room with Fireplace
- Breakfast Room
- Formal Dining Room
- Home Theater
- Bonus Room
Kitchen
- Walk-In Pantry
- <<doubleOvenToken>>
- Gas Cooktop
- <<builtInMicrowave>>
- Dishwasher
- Kitchen Island
- Granite Countertops
- Disposal
Flooring
- Wood
- Carpet
- Stone
Bedrooms and Bathrooms
- 5 Bedrooms
- Split Bedroom Floorplan
- Separate Bedroom Exit
- Walk-In Closet
- Primary Bathroom is a Full Bathroom
- Dual Vanity Sinks in Primary Bathroom
- Separate Shower in Primary Bathroom
Laundry
- Laundry in unit
- Washer and Dryer Hookup
Home Security
- Security System Owned
- Fire Sprinkler System
Parking
- 4 Car Garage
- Garage Door Opener
Pool
- Heated Spa
- Outdoor Pool
- Heated Pool
Outdoor Features
- Balcony
- Covered patio or porch
- Fire Pit
- Built-In Barbecue
Schools
- Las Sendas Elementary School
- Fremont Junior High School
- Red Mountain High School
Utilities
- Refrigerated Cooling System
- Zoned Heating
- Heating System Uses Natural Gas
- High Speed Internet
- Multiple Phone Lines
- Cable TV Available
Additional Features
- No Interior Steps
- Guest House
Community Details
Overview
- $14,549 per year Dock Fee
- Association fees include common area maintenance, street maintenance
Recreation
- Golf Course Community
- Tennis Courts
- Community Playground
- Heated Community Pool
- Community Spa
- Children's Pool
- Bike Trail
Additional Features
- Clubhouse
- Gated Community
Ownership History
Purchase Details
Purchase Details
Home Financials for this Owner
Home Financials are based on the most recent Mortgage that was taken out on this home.Purchase Details
Home Financials for this Owner
Home Financials are based on the most recent Mortgage that was taken out on this home.Purchase Details
Home Financials for this Owner
Home Financials are based on the most recent Mortgage that was taken out on this home.Purchase Details
Home Financials for this Owner
Home Financials are based on the most recent Mortgage that was taken out on this home.Purchase Details
Home Financials for this Owner
Home Financials are based on the most recent Mortgage that was taken out on this home.Purchase Details
Home Financials for this Owner
Home Financials are based on the most recent Mortgage that was taken out on this home.Purchase Details
Similar Homes in Mesa, AZ
Home Values in the Area
Average Home Value in this Area
Purchase History
| Date | Type | Sale Price | Title Company |
|---|---|---|---|
| Interfamily Deed Transfer | -- | None Available | |
| Warranty Deed | $1,500,000 | American Title Svc Agcy Llc | |
| Warranty Deed | $1,161,000 | Greystone Title Agency | |
| Interfamily Deed Transfer | -- | None Available | |
| Warranty Deed | -- | None Available | |
| Interfamily Deed Transfer | -- | Westland Title Agency Of Az | |
| Quit Claim Deed | -- | Westland Title Agency | |
| Quit Claim Deed | -- | Westland Title Agency | |
| Warranty Deed | $837,250 | Transnation Title Ins Co | |
| Special Warranty Deed | -- | Transnation Title |
Mortgage History
| Date | Status | Loan Amount | Loan Type |
|---|---|---|---|
| Open | $500,000 | Credit Line Revolving | |
| Open | $800,000 | New Conventional | |
| Previous Owner | $100,000 | Future Advance Clause Open End Mortgage | |
| Previous Owner | $90,271 | Future Advance Clause Open End Mortgage | |
| Previous Owner | $928,800 | New Conventional | |
| Previous Owner | $1,792,000 | Construction | |
| Previous Owner | $1,792,000 | Construction | |
| Previous Owner | $627,900 | Construction |
Property History
| Date | Event | Price | Change | Sq Ft Price |
|---|---|---|---|---|
| 02/07/2020 02/07/20 | Sold | $1,500,000 | -3.7% | $226 / Sq Ft |
| 12/21/2019 12/21/19 | Pending | -- | -- | -- |
| 11/26/2019 11/26/19 | Price Changed | $1,557,500 | -0.1% | $235 / Sq Ft |
| 10/18/2019 10/18/19 | For Sale | $1,559,000 | +34.3% | $235 / Sq Ft |
| 07/27/2012 07/27/12 | Sold | $1,161,000 | -14.0% | $175 / Sq Ft |
| 05/18/2012 05/18/12 | Pending | -- | -- | -- |
| 05/15/2012 05/15/12 | Price Changed | $1,350,000 | -9.9% | $204 / Sq Ft |
| 04/27/2012 04/27/12 | Price Changed | $1,499,000 | -3.3% | $226 / Sq Ft |
| 04/07/2012 04/07/12 | For Sale | $1,550,000 | -- | $234 / Sq Ft |
Tax History Compared to Growth
Tax History
| Year | Tax Paid | Tax Assessment Tax Assessment Total Assessment is a certain percentage of the fair market value that is determined by local assessors to be the total taxable value of land and additions on the property. | Land | Improvement |
|---|---|---|---|---|
| 2025 | $15,985 | $168,967 | -- | -- |
| 2024 | $16,121 | $160,921 | -- | -- |
| 2023 | $16,121 | $189,870 | $37,970 | $151,900 |
| 2022 | $15,775 | $145,960 | $29,190 | $116,770 |
| 2021 | $16,064 | $140,420 | $28,080 | $112,340 |
| 2020 | $15,847 | $133,100 | $26,620 | $106,480 |
| 2019 | $15,277 | $132,210 | $26,440 | $105,770 |
| 2018 | $14,638 | $132,120 | $26,420 | $105,700 |
| 2017 | $14,184 | $132,950 | $26,590 | $106,360 |
| 2016 | $13,909 | $124,400 | $24,880 | $99,520 |
| 2015 | $13,037 | $120,530 | $24,100 | $96,430 |
Agents Affiliated with this Home
-
Kari Salvato

Seller's Agent in 2020
Kari Salvato
Coldwell Banker Realty
(602) 531-1386
29 in this area
129 Total Sales
-
Rachel Krill

Buyer's Agent in 2020
Rachel Krill
Real Broker
(928) 246-4714
227 Total Sales
-
David Mayo

Seller's Agent in 2012
David Mayo
Russ Lyon Sotheby's International Realty
(480) 694-7355
11 Total Sales
-
Jillian English
J
Seller Co-Listing Agent in 2012
Jillian English
Russ Lyon Sotheby's International Realty
(480) 502-3500
-
Trish Friberg

Buyer's Agent in 2012
Trish Friberg
HomeSmart
(602) 763-5293
1 in this area
102 Total Sales
Map
Source: Arizona Regional Multiple Listing Service (ARMLS)
MLS Number: 4741977
APN: 219-18-158
- 7722 E Wolf Canyon St
- 7742 E Hidden Canyon St Unit 22
- 4041 N Silver Ridge Cir
- 7939 E Stonecliff Cir Unit 18
- 4113 N Goldcliff Cir Unit 33
- 4111 N Starry Pass Cir
- 7841 E Stonecliff Cir Unit 10
- 7915 E Stonecliff Cir Unit 15
- 7646 E Hidden Canyon St
- 4328 N Pinnacle Ridge Cir
- 8041 E Teton Cir Unit 48
- 3859 N El Sereno
- 8034 E Sugarloaf Cir Unit 65
- 3962 N Highview Unit 57
- 3812 N Barron
- 8315 E Echo Canyon St Unit 104
- 7910 E Snowdon Cir
- 7445 E Eagle Crest Dr Unit 1111
- 7445 E Eagle Crest Dr Unit 1145
- 7445 E Eagle Crest Dr Unit 1015
