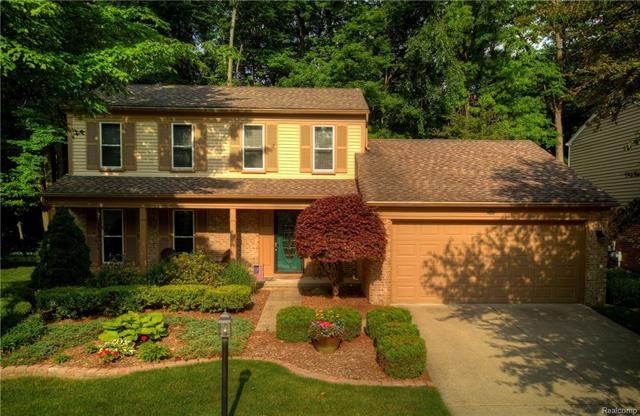
$265,000
- 3 Beds
- 2 Baths
- 1,013 Sq Ft
- 8516 N Farmington Rd
- Westland, MI
Charming 3-Bedroom Ranch in WestlandMove-In Ready Home in the Livonia Schools DistrictNestled in the heart of Westland and within the renowned Livonia Schools District, this charming 3-bedroom ranch is a true gem. With its move-in ready condition, this home offers a delightful blend of classic features and modern updates, promising a comfortable and stylish living experience. This home boasts
Jacqueline Church Real Estate One-Oxford
