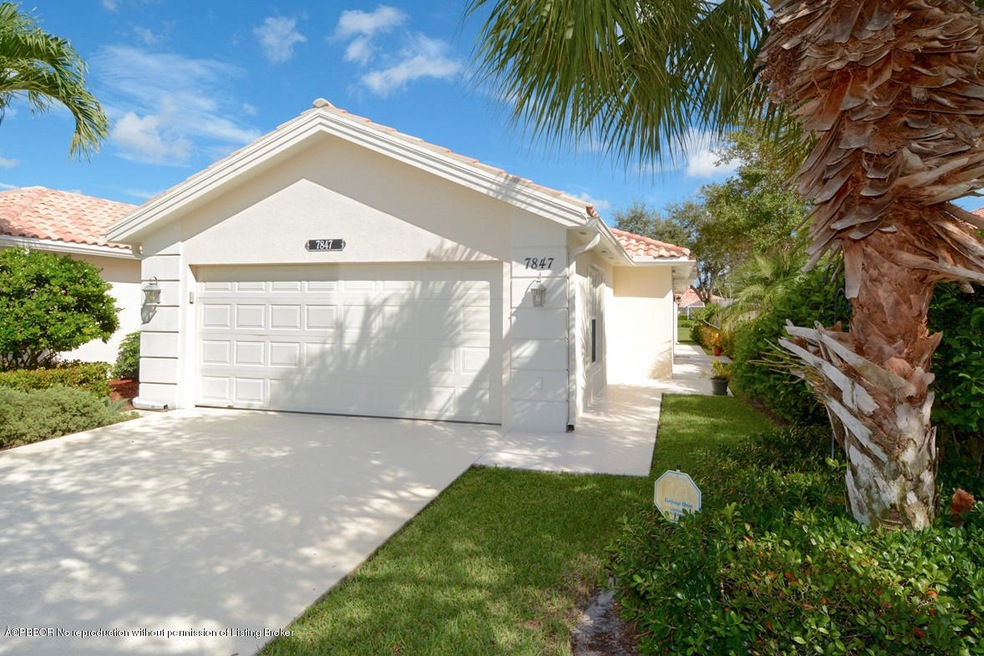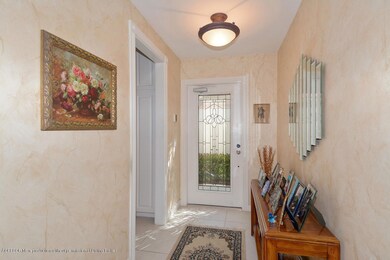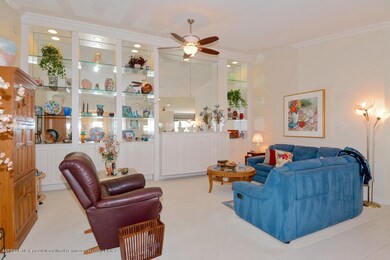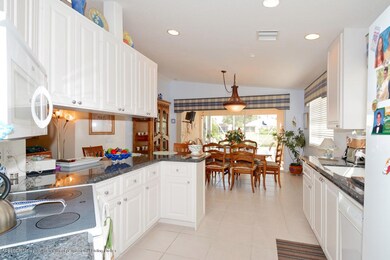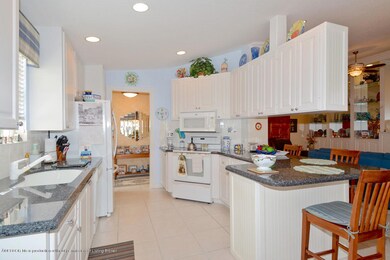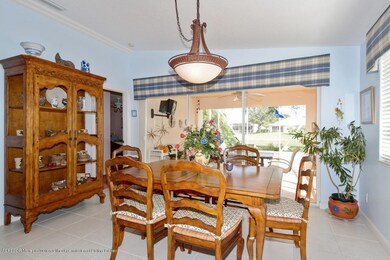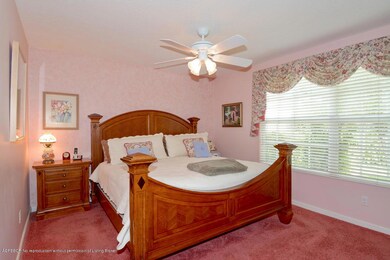
7847 Pine Island Way West Palm Beach, FL 33411
Riverwalk NeighborhoodHighlights
- Lake Front
- Clubhouse
- Lanai
- Fitness Center
- Mediterranean Architecture
- Community Pool
About This Home
As of January 2019Unique Opportunity to Purchase a Lakeside 3 Bedroom, 2 Bath Regent Model on a Lush Lot with Amazing Lake Views in RiverWalk, a 24 Hour Gated Community that is 2nd to none in Amenities, Location & Ambiance! Located about 15-20 minutes from everything that makes Palm Beach County a Fantastic Place to Live including the Ocean & the Beach! The Perfect First, Second or Retirement Home! It feels like a Single Family Home from the minute you walk down the Lush Garden Entry to the Beautiful Newer Full Leaded Glass Front Door Leading to the Gracious Sponge Painted Tile Foyer that leads to the Carpeted Great Room with A Full Wall Entertainment Center, Crown Moldings & a Vaulted Ceiling that opens to the Hub for Casual Entertaining or Everyday Living, the Tile Kitchen-Dining Area with Gorgeous
Bullnosed Granite Counter Tops & Breakfast Bar with Bead Board Accents! A Newer LG French Door Refrigerator, an Extra Large Under the Counter Mounted Ceramic Sink! (For those Large Pots & Pans) Dishwasher, Newer Microwave, a Ceramic Top Range & all of the Cabinets including the Pantry have Pullout Drawers! There is an Atlantic Water Purifier System throughout the House! There is a Wall of Sliding Glass Doors in the Tile Dining Area that lead to the Inviting Tile Covered Lanai that opens to a Unique 12x14 Tile Screened Terrace that has Fantastic Views of the Lush Garden & the Azure Blue Waters of the Lake!! The Carpeted Master Suite is Private, Secluded & has & Lake Views plus a Compartmentalized Sponge Painted Master Bath with a Huge Walk-in Closet, a Dressing Area with a Double Bowl Vanity & a Separate Room with the Water Closet & an Oversized Walk-in Stall Shower! The Bedroom Wing has a Large Carpeted Sponge Painted Bedroom with 2 Closets, almost the same size of the Master, plus a Newly Carpeted 3rd Bedroom/Den/Office & Another Sponge Painted Full Bath with Extra Lighting, a Long Vanity & Built-in Tub & Shower plus a Sponge Painted Utility Room with Extra Cabinets, a Dryer & a Newer Maytag Washer & Access to the 2 Car Garage! There are Custom Blinds throughout including a Hunter Douglas Slider on the Sliding Glass Doors and Custom Ceiling Fans! There are Hurricane Shutters throughout! The HVAC is Just 1.5 Years Old! There is also a Central Vacuum System & a Security System! The Driveways & Sidewalks have been recently painted! The Community is Incomparable having 600 Acres of Lush Grounds of which 200 Acres are Lakes! 12 miles of Pedestrian Walkways with Cobblestone Bridges, Park Benches & Street Lamps! RiverWalk has a 24 HOUR Manned Gate, Roving Security Patrols, an Exclusive 24 Cable Channel to find out what's going on in the Community & there is a lot! & A Town Center With All The Amenities including 3 Heated Swimming Pools (1 lap pool, 1 Adult & 1 Resort), 8 Har-Tru Lighted Tennis Courts, a Fitness Center, a Bocce Court, Tot Lot, a Post Office, a PNC Bank, an ATM & a Indoor/Outdoor Tropical Cafe' overlooking 3 Lakes for your Dining Pleasure serving Breakfast, Lunch, Dinner & Special Parties on Holidays! There are also Takeout Services & a Convenience Shopping Area in the Cafe' for Everyday Necessities, Treats & Prepared Meals! These service & amenities are included in the HOA! Plus the grounds of the property, front & back are taken care by the HOA Fee & so is the Newly Installed X-Finity X Platform Internet & Cable Services! It is like Living in a 5 Star Resort, 365 days a year! Sit Back, Relax & Enjoy Living in the Ultimate Florida Lifestyle Community! You'll never want to Leave! This Rare "Regent" Model is Priced to Sell!
Last Agent to Sell the Property
The Corcoran Group License #3042603 Listed on: 09/15/2016

Co-Listed By
WILLIAM JABOUR II
The Corcoran Group License #3041532
Last Buyer's Agent
NON MEMBER
NON MEMBER FIRM
Townhouse Details
Home Type
- Townhome
Est. Annual Taxes
- $3,606
Year Built
- Built in 2000
Lot Details
- 5,227 Sq Ft Lot
- Lake Front
- East Facing Home
- Gated Home
- Sprinkler System
HOA Fees
- $304 Monthly HOA Fees
Parking
- 2 Car Attached Garage
Home Design
- Mediterranean Architecture
- Villa
- Barrel Roof Shape
- Poured Concrete
Interior Spaces
- 1,648 Sq Ft Home
- 1-Story Property
- Central Vacuum
- Single Hung Windows
- Sliding Windows
- Dining Area
- Utility Room
- Home Security System
Kitchen
- Electric Range
- Microwave
- Ice Maker
- Dishwasher
- Disposal
Flooring
- Wall to Wall Carpet
- Tile
Bedrooms and Bathrooms
- 3 Bedrooms
- 2 Bathrooms
Laundry
- Laundry in unit
- Dryer
- Washer
Outdoor Features
- Patio
- Lanai
Utilities
- Central Heating and Cooling System
- Cable TV Available
Listing and Financial Details
- Assessor Parcel Number 74424321160011600
Community Details
Overview
- Association fees include cable TV, common area, homeowners assoc
- Riverwalk Community
- Mandatory home owners association
Amenities
- Common Area
- Clubhouse
Recreation
- Fitness Center
- Community Pool
Pet Policy
- Pet Restriction
Security
- Hurricane or Storm Shutters
- Fire and Smoke Detector
Ownership History
Purchase Details
Purchase Details
Home Financials for this Owner
Home Financials are based on the most recent Mortgage that was taken out on this home.Purchase Details
Home Financials for this Owner
Home Financials are based on the most recent Mortgage that was taken out on this home.Purchase Details
Home Financials for this Owner
Home Financials are based on the most recent Mortgage that was taken out on this home.Similar Homes in West Palm Beach, FL
Home Values in the Area
Average Home Value in this Area
Purchase History
| Date | Type | Sale Price | Title Company |
|---|---|---|---|
| Quit Claim Deed | -- | -- | |
| Warranty Deed | $295,000 | Homepartners Title Services | |
| Warranty Deed | $281,000 | Sunbelt Title Agency | |
| Deed | $157,000 | -- |
Mortgage History
| Date | Status | Loan Amount | Loan Type |
|---|---|---|---|
| Previous Owner | $200,000 | New Conventional | |
| Previous Owner | $185,620 | New Conventional | |
| Previous Owner | $185,000 | Unknown | |
| Previous Owner | $40,000 | Credit Line Revolving | |
| Previous Owner | $125,000 | Unknown | |
| Previous Owner | $126,000 | New Conventional | |
| Previous Owner | $120,000 | New Conventional |
Property History
| Date | Event | Price | Change | Sq Ft Price |
|---|---|---|---|---|
| 01/10/2019 01/10/19 | Sold | $295,000 | -7.8% | $179 / Sq Ft |
| 12/11/2018 12/11/18 | Pending | -- | -- | -- |
| 11/03/2018 11/03/18 | For Sale | $319,999 | 0.0% | $194 / Sq Ft |
| 09/01/2018 09/01/18 | Rented | $2,200 | 0.0% | -- |
| 08/02/2018 08/02/18 | Under Contract | -- | -- | -- |
| 03/21/2018 03/21/18 | For Rent | $2,200 | 0.0% | -- |
| 11/30/2016 11/30/16 | Sold | $281,000 | 0.0% | $171 / Sq Ft |
| 10/27/2016 10/27/16 | Pending | -- | -- | -- |
| 09/15/2016 09/15/16 | For Sale | $281,000 | -- | $171 / Sq Ft |
Tax History Compared to Growth
Tax History
| Year | Tax Paid | Tax Assessment Tax Assessment Total Assessment is a certain percentage of the fair market value that is determined by local assessors to be the total taxable value of land and additions on the property. | Land | Improvement |
|---|---|---|---|---|
| 2024 | $3,042 | $175,173 | -- | -- |
| 2023 | $2,951 | $170,071 | $0 | $0 |
| 2022 | $2,888 | $165,117 | $0 | $0 |
| 2021 | $2,836 | $160,308 | $0 | $0 |
| 2020 | $2,810 | $158,095 | $0 | $0 |
| 2019 | $5,494 | $235,561 | $0 | $235,561 |
| 2018 | $5,054 | $224,446 | $0 | $224,446 |
| 2017 | $5,110 | $222,446 | $0 | $0 |
| 2016 | $3,405 | $177,668 | $0 | $0 |
| 2015 | $3,606 | $176,433 | $0 | $0 |
| 2014 | $3,555 | $175,033 | $0 | $0 |
Agents Affiliated with this Home
-

Seller's Agent in 2019
Tatiana Theodossis
The Keyes Company
12 Total Sales
-
R
Buyer's Agent in 2019
Roger Chin
Keller Williams Realty Services
(561) 329-9948
5 Total Sales
-
S
Buyer's Agent in 2018
STEPHANIE LEFES
Sotheby's Intl. Realty, Inc.
(561) 789-2393
42 Total Sales
-
J
Seller's Agent in 2016
Joseph Borzillieri
The Corcoran Group
(561) 801-2284
83 in this area
117 Total Sales
-
W
Seller Co-Listing Agent in 2016
WILLIAM JABOUR II
The Corcoran Group
-
N
Buyer's Agent in 2016
NON MEMBER
NON MEMBER FIRM
Map
Source: Palm Beach Board of REALTORS®
MLS Number: 16-1972
APN: 74-42-43-21-16-001-1600
- 7885 Olympia Dr
- 7720 Pine Island Way
- 7819 N Fork Dr
- 7580 Red River Rd
- 2744 Muskegon Way
- 2141 Tigris Dr
- 2211 Vero Beach Ln
- 2560 Kittbuck Way
- 2082 Tarpon Lake Way
- 2102 Union St
- 2069 Tarpon Lake Way
- 2061 Tigris Dr
- 2861 Livingston Ln
- 2039 Tarpon Lake Way
- 2560 Sandy Cay
- 8177 Fresh Creek Unit 8177
- 8402 Staniel Cay
- 8404 Nicholls Point
- 8285 Fresh Creek
- 2394 Kemps Bay
