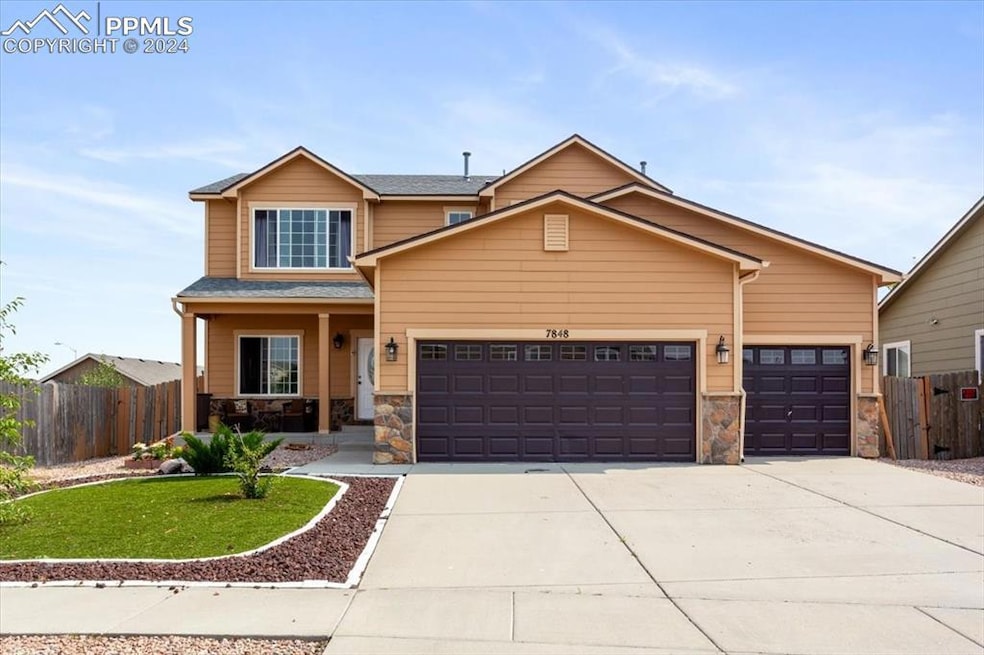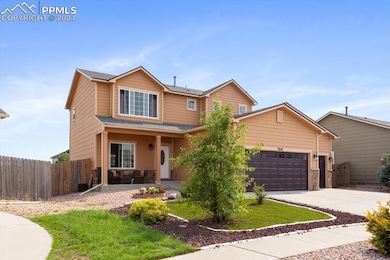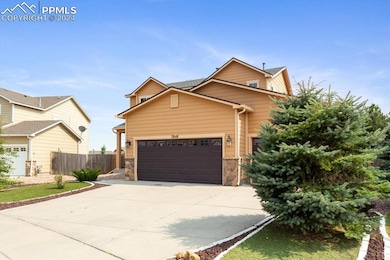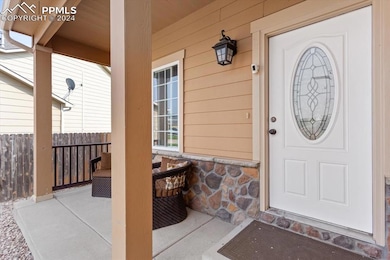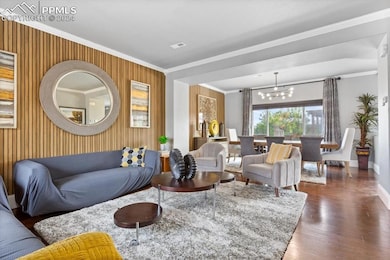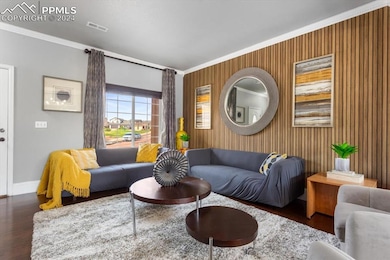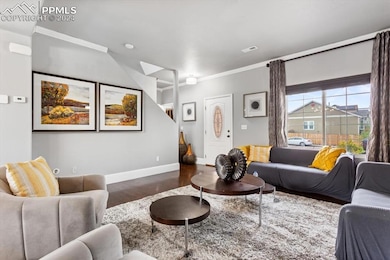
7848 Chasewood Loop Colorado Springs, CO 80908
Estimated payment $3,401/month
Highlights
- Wood Flooring
- 3 Car Attached Garage
- Forced Air Heating and Cooling System
- Main Floor Bedroom
- Landscaped
- Back and Front Yard Fenced
About This Home
THIS IS 6 BEDROOMS AND 4 FULL BATHROOMS. IT COMES COMPLETELY REMODELED WITH HARDWOOD FLOORING THROUGHOUT THE HOUSE, INCLUDING THE FINISHED BASEMENT. KITCHEN HAS BEEN REMODELED JUST PAST MONTH WITH NEW REFRIGERATOR, RANGE/OVEN, GRANITE COUNTERTOP, BACK SPLASH, FAUCET AND NEW LIGHT FIXTURES IN THE ENTIRE HOUSE. THE MAIN FLOOR WASHER AND DRYER ARE EXCULDED, BUT WASHER AND DRYER IN THE BASEMENT ARE INCLUDED. ALL BATHROOMS ARE REMODELED WITH TOP QUALITY MATERIALS (COME AND SEE FOR YOURSELF) AND THE WHOLE HOUSE IS PAINTED FRESH. BEAUTIFUL WATERFALL AND BBQ GRILL, ARTIFICAL TURF FOR BOTH FRONT AND BACK LANDSCAPING AND A PUTTING GREEN FOR EXTRA FUN. THE HOUSE ALSO COMES WITH BUILDER INSTALLED SPRINKLER SYSTEM, THREE CAR GARAGE WITH PLENTY OF ROOMS FOR PARKING AND STORAGE. THERE IS MAIN FLOOR BEDROOM WITH FULL BATHROOM FOR IN-LAWS. GUESS WHAT? IT COMES WITH TWO LAUDARIES! CLOSE TO ALL SHOPING CENTERS FROM WALMART, HOMEDEPOT... IT IS IN THE MOST DESIRABLE PART OF TOWN WHICH DOES NOT HAVE TOO MUCH TRAFFIC BUT CLOSE TO TOWN TO CATCH HIGHWAY 21 AND 25.
Last Listed By
Equity Colorado Real Estate Brokerage Phone: 720-722-3209 Listed on: 07/26/2024

Home Details
Home Type
- Single Family
Est. Annual Taxes
- $2,981
Year Built
- Built in 2009
Lot Details
- 6,351 Sq Ft Lot
- Back and Front Yard Fenced
- Landscaped
- Level Lot
HOA Fees
- $30 Monthly HOA Fees
Parking
- 3 Car Attached Garage
- Garage Door Opener
Home Design
- Structural Insulated Panel System
- Shingle Roof
- Wood Siding
Interior Spaces
- 2,808 Sq Ft Home
- 2-Story Property
Kitchen
- Down Draft Cooktop
- Microwave
- Dishwasher
- Disposal
Flooring
- Wood
- Carpet
Bedrooms and Bathrooms
- 6 Bedrooms
- Main Floor Bedroom
- 4 Full Bathrooms
Basement
- Basement Fills Entire Space Under The House
- Laundry in Basement
Utilities
- Forced Air Heating and Cooling System
Map
Home Values in the Area
Average Home Value in this Area
Tax History
| Year | Tax Paid | Tax Assessment Tax Assessment Total Assessment is a certain percentage of the fair market value that is determined by local assessors to be the total taxable value of land and additions on the property. | Land | Improvement |
|---|---|---|---|---|
| 2024 | $2,981 | $32,200 | $6,030 | $26,170 |
| 2023 | $2,981 | $32,200 | $6,030 | $26,170 |
| 2022 | $2,677 | $23,950 | $5,590 | $18,360 |
| 2021 | $2,861 | $24,650 | $5,760 | $18,890 |
| 2020 | $2,621 | $20,950 | $5,010 | $15,940 |
| 2019 | $2,679 | $20,950 | $5,010 | $15,940 |
| 2018 | $2,241 | $17,760 | $4,320 | $13,440 |
| 2017 | $2,248 | $17,760 | $4,320 | $13,440 |
| 2016 | $2,298 | $18,760 | $4,140 | $14,620 |
| 2015 | $2,338 | $18,760 | $4,140 | $14,620 |
| 2014 | $2,294 | $18,210 | $4,140 | $14,070 |
Property History
| Date | Event | Price | Change | Sq Ft Price |
|---|---|---|---|---|
| 06/10/2025 06/10/25 | Pending | -- | -- | -- |
| 06/10/2025 06/10/25 | For Sale | $558,900 | 0.0% | $199 / Sq Ft |
| 05/22/2025 05/22/25 | Pending | -- | -- | -- |
| 04/26/2025 04/26/25 | For Sale | $558,900 | 0.0% | $199 / Sq Ft |
| 10/22/2024 10/22/24 | Off Market | $558,900 | -- | -- |
| 10/01/2024 10/01/24 | Price Changed | $558,900 | -1.8% | $199 / Sq Ft |
| 09/23/2024 09/23/24 | Price Changed | $569,000 | -1.7% | $203 / Sq Ft |
| 07/26/2024 07/26/24 | For Sale | $579,000 | -- | $206 / Sq Ft |
Purchase History
| Date | Type | Sale Price | Title Company |
|---|---|---|---|
| Interfamily Deed Transfer | -- | None Available | |
| Special Warranty Deed | $249,800 | Htco |
Mortgage History
| Date | Status | Loan Amount | Loan Type |
|---|---|---|---|
| Open | $169,000 | Credit Line Revolving | |
| Closed | $100,000 | Credit Line Revolving | |
| Closed | $248,000 | Adjustable Rate Mortgage/ARM | |
| Closed | $25,000 | Stand Alone Second | |
| Closed | $245,299 | FHA |
Similar Homes in Colorado Springs, CO
Source: Pikes Peak REALTOR® Services
MLS Number: 7558604
APN: 53053-08-006
- 7148 Red Cardinal Loop
- 7195 Red Cardinal Loop
- 8198 Chasewood Loop
- 7845 Morning Dew Rd
- 7958 Lightwood Way
- 8308 Needle Drop Ct
- 7935 Morning Dew Rd
- 8317 Chasewood Loop
- 7955 Smokewood Dr
- 8022 Misty Moon Dr
- 7315 Forest Meadows Ave
- 7959 Superior Hill Place
- 7652 Red Fir Point
- 8094 Misty Moon Dr
- 8611 Dry Needle Place
- 8795 Canary Cir
- 8093 Yellowleaf Place
- 6678 Cumbre Vista Way
