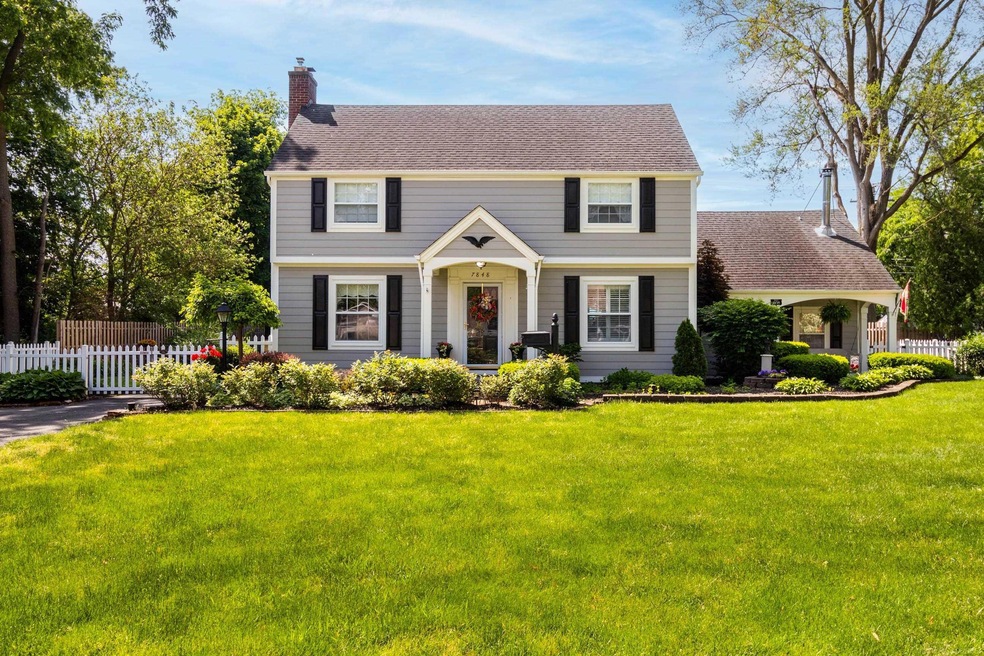
$300,000
- 3 Beds
- 2 Baths
- 1,371 Sq Ft
- 45520 Deshon St
- Utica, MI
***Open House Saturday, 5/31/25 5-7pm and Sunday 6/1/25 5-7pm***Charming Utica Home on Expansive Lot! Enjoy the best of Utica living in this lovely 3-bedroom, 2-full bath home boasting a beautiful, large lot perfect for outdoor enjoyment. Host gatherings on the paver patio and entertain on the wood deck in the spacious backyard. Benefit from Utica schools and easy access to freeways and
Michael Scianna EXP Realty Shelby
